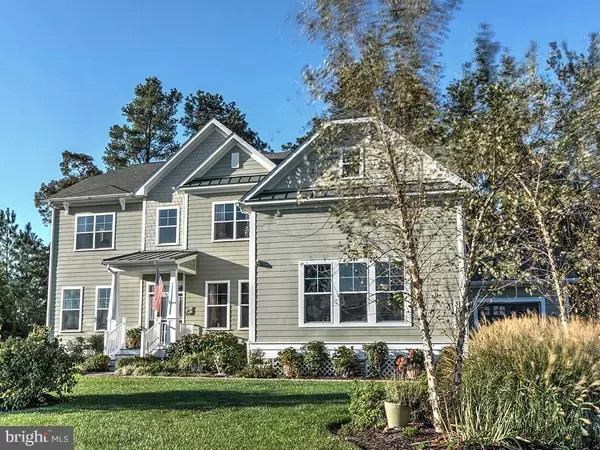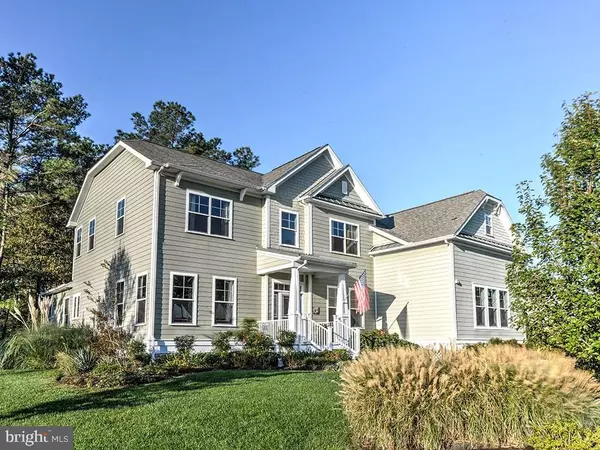$829,990
$829,990
For more information regarding the value of a property, please contact us for a free consultation.
5 Beds
4 Baths
4,182 SqFt
SOLD DATE : 05/30/2018
Key Details
Sold Price $829,990
Property Type Single Family Home
Sub Type Detached
Listing Status Sold
Purchase Type For Sale
Square Footage 4,182 sqft
Price per Sqft $198
Subdivision Bayfront At Rehoboth
MLS Listing ID 1001576240
Sold Date 05/30/18
Style Coastal,Craftsman
Bedrooms 5
Full Baths 3
Half Baths 1
HOA Fees $244/ann
HOA Y/N Y
Abv Grd Liv Area 4,182
Originating Board SCAOR
Year Built 2008
Lot Size 0.390 Acres
Acres 0.39
Lot Dimensions 84 x 200
Property Description
Exquisite opportunity in an amenity rich?bay front community! Elegantly appointed & perfectly placed describes this semi-custom, Energy Star qualified, home by Rosemark.This 5BR, 3.5BA, 3-car garage home has been impeccably maintained & shows like a model where quality finishes can be found at every turn! The formal dining & open kitchen/ great room make entertaining a breeze. The gourmet kitchen features stainless appliances, double wall ovens, 5-burner gas stove, wine fridge, breakfast bar, & easy access to the rear porch & patio. Endless windows welcome the natural light & highlight Mother Nature as your backdrop! Enjoy views of the Bay & the Dewey Beach skyline from your library & guest rooms. This home features a 2nd level entertainment room too! Complete w/ wet bar, fridge & large walk-in closet, this flex space is ideal for an in-law suite or 5th bedroom. Situated on a spacious corner lot, take pleasure in the private setting w/ lush landscaping, a paver patio & screened lanai.
Location
State DE
County Sussex
Area Indian River Hundred (31008)
Rooms
Other Rooms Dining Room, Primary Bedroom, Kitchen, Game Room, Den, Great Room, Laundry, Additional Bedroom
Basement Sump Pump
Interior
Interior Features Attic, Breakfast Area, Kitchen - Eat-In, Combination Kitchen/Living, Pantry, Entry Level Bedroom, Ceiling Fan(s), WhirlPool/HotTub, Wet/Dry Bar, Window Treatments
Hot Water Propane
Heating Forced Air, Propane, Zoned
Cooling Central A/C, Zoned
Flooring Carpet, Hardwood, Tile/Brick
Fireplaces Number 1
Fireplaces Type Gas/Propane
Equipment Central Vacuum, Cooktop - Down Draft, Dishwasher, Disposal, Dryer - Electric, Icemaker, Refrigerator, Humidifier, Microwave, Oven - Double, Oven - Wall, Washer, Water Heater
Furnishings No
Fireplace Y
Window Features Screens
Appliance Central Vacuum, Cooktop - Down Draft, Dishwasher, Disposal, Dryer - Electric, Icemaker, Refrigerator, Humidifier, Microwave, Oven - Double, Oven - Wall, Washer, Water Heater
Heat Source Bottled Gas/Propane
Exterior
Exterior Feature Patio(s), Porch(es), Screened
Garage Garage Door Opener
Pool Other
Amenities Available Beach, Community Center, Fitness Center, Pool - Outdoor, Swimming Pool, Water/Lake Privileges
Waterfront N
Water Access Y
View Bay
Roof Type Architectural Shingle
Porch Patio(s), Porch(es), Screened
Garage Y
Building
Lot Description Irregular, Partly Wooded
Story 2
Foundation Block, Crawl Space
Sewer Private Sewer
Water Private, Filter
Architectural Style Coastal, Craftsman
Level or Stories 2
Additional Building Above Grade
New Construction N
Schools
School District Cape Henlopen
Others
HOA Fee Include Lawn Maintenance
Tax ID 234-18.00-553.00
Ownership Fee Simple
SqFt Source Estimated
Security Features Security System
Acceptable Financing Cash, Conventional
Listing Terms Cash, Conventional
Financing Cash,Conventional
Read Less Info
Want to know what your home might be worth? Contact us for a FREE valuation!

Our team is ready to help you sell your home for the highest possible price ASAP

Bought with Deborah L Sweeney • Patterson-Schwartz - Greenville
GET MORE INFORMATION

Agent | License ID: 0787303
129 CHESTER AVE., MOORESTOWN, Jersey, 08057, United States







