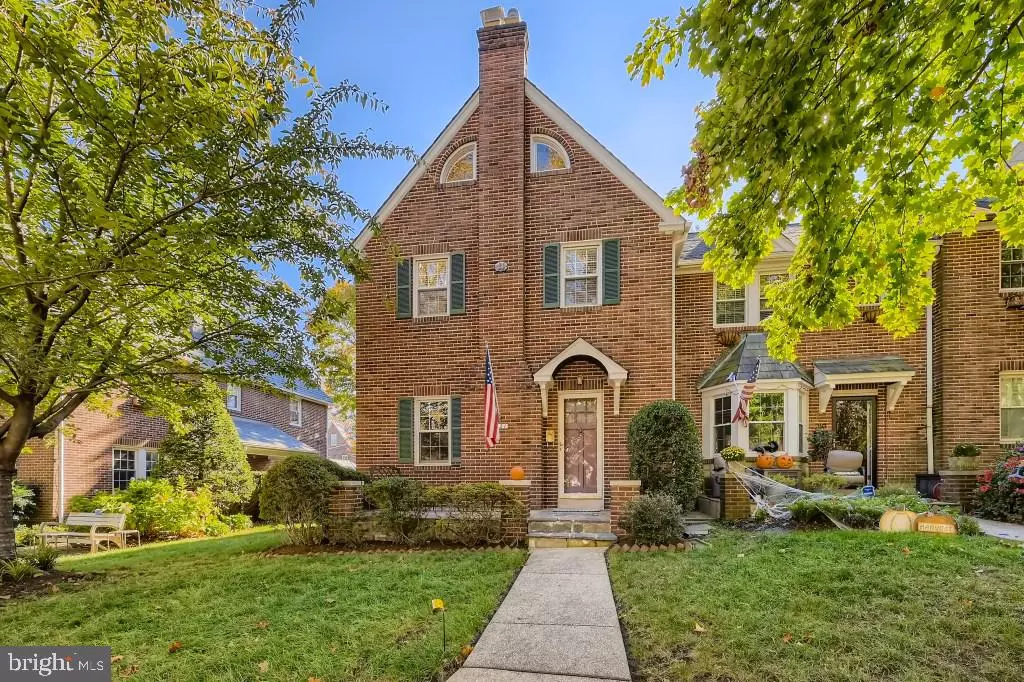$500,000
$499,900
For more information regarding the value of a property, please contact us for a free consultation.
5 Beds
3 Baths
2,029 SqFt
SOLD DATE : 12/10/2021
Key Details
Sold Price $500,000
Property Type Townhouse
Sub Type End of Row/Townhouse
Listing Status Sold
Purchase Type For Sale
Square Footage 2,029 sqft
Price per Sqft $246
Subdivision Rodgers Forge
MLS Listing ID MDBC2014430
Sold Date 12/10/21
Style Traditional
Bedrooms 5
Full Baths 2
Half Baths 1
HOA Y/N N
Abv Grd Liv Area 1,794
Originating Board BRIGHT
Year Built 1939
Annual Tax Amount $5,551
Tax Year 2020
Lot Size 3,960 Sqft
Acres 0.09
Property Description
Nestled in the heart of Rodgers forge, this rarely available 5 bedroom, 2 1/2 bath end of group colonial with garage is waiting for its new owner. Freshly painted interior, dual zoned heating and a/c, hardwood floors throughout, updated kitchen and bathrooms.
Large living room features a gas fireplace, crown molding, large windows, and hardwood floors. Dining with crown molding, chair rail, hardwood floors and hardwired sconces. The updated kitchen features , ceramic tile floors, and stainless steel appliances.
The second floor has a large master bedroom with 2 closets and built-in shelving. Also 2 other bedrooms and a hall bath on this floor. The 3rd level boasts two nice sized bedrooms and a full bath.
The lower level with a finished family room, and a separate work room/laundry room and half bath.
Out back is a beautifully landscaped privacy fenced yard with a paver patio, and garage.
Showings start Friday November 1st! Make your appointment now through Showing Time.
Location
State MD
County Baltimore
Zoning RESIDENTIAL
Rooms
Other Rooms Living Room, Dining Room, Primary Bedroom, Bedroom 2, Bedroom 3, Bedroom 4, Bedroom 5, Kitchen, Family Room, Laundry, Bathroom 1, Bathroom 2
Basement Connecting Stairway, Daylight, Partial, Interior Access, Outside Entrance, Partially Finished, Poured Concrete, Rear Entrance, Walkout Stairs, Workshop
Interior
Interior Features Chair Railings, Crown Moldings, Floor Plan - Traditional, Formal/Separate Dining Room, Pantry
Hot Water Natural Gas
Heating Hot Water
Cooling Central A/C
Flooring Solid Hardwood
Fireplaces Number 1
Heat Source Natural Gas
Exterior
Garage Garage Door Opener, Garage - Rear Entry
Garage Spaces 1.0
Waterfront N
Water Access N
Accessibility None
Total Parking Spaces 1
Garage Y
Building
Story 4
Foundation Block
Sewer Public Sewer
Water Public
Architectural Style Traditional
Level or Stories 4
Additional Building Above Grade, Below Grade
Structure Type Plaster Walls
New Construction N
Schools
School District Baltimore County Public Schools
Others
Senior Community No
Tax ID 04090903470590
Ownership Fee Simple
SqFt Source Assessor
Special Listing Condition Standard
Read Less Info
Want to know what your home might be worth? Contact us for a FREE valuation!

Our team is ready to help you sell your home for the highest possible price ASAP

Bought with Anne Marie M Balcerzak • AB & Co Realtors, Inc.
GET MORE INFORMATION

Agent | License ID: 0787303
129 CHESTER AVE., MOORESTOWN, Jersey, 08057, United States







