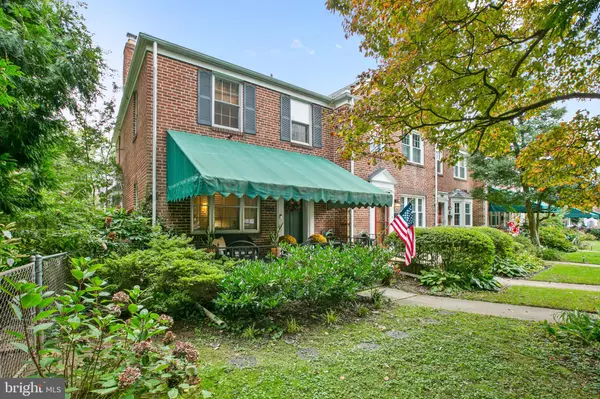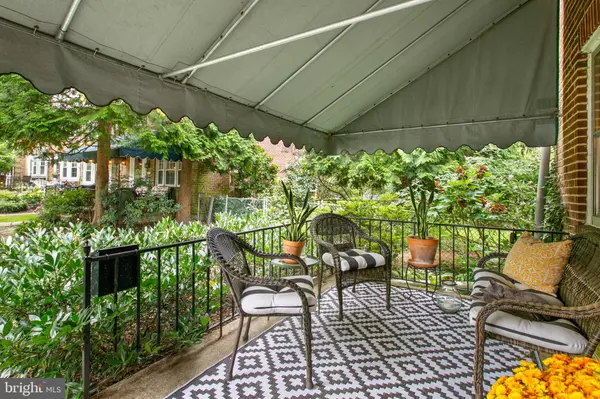$415,000
$419,000
1.0%For more information regarding the value of a property, please contact us for a free consultation.
3 Beds
2 Baths
1,480 SqFt
SOLD DATE : 12/13/2021
Key Details
Sold Price $415,000
Property Type Townhouse
Sub Type End of Row/Townhouse
Listing Status Sold
Purchase Type For Sale
Square Footage 1,480 sqft
Price per Sqft $280
Subdivision Rodgers Forge
MLS Listing ID MDBC2000443
Sold Date 12/13/21
Style Colonial
Bedrooms 3
Full Baths 2
HOA Y/N N
Abv Grd Liv Area 1,280
Originating Board BRIGHT
Year Built 1956
Annual Tax Amount $4,068
Tax Year 2020
Lot Size 3,663 Sqft
Acres 0.08
Property Description
Coming Soon... "Rodgers Forge" End Of Group with 3 Bedrooms, 2 Baths - Enter Into The Cozy Living Room - Open Concept Gourmet Kitchen Renovated in 2013 with SS Appliances, 9 Foot Island, Granite Counters, Custom Built-Ins & Access to Patio, Herb Garden, Huge Fenced Back Yard & Custom Built Shed - 3 Bedrooms w/Ceilings Fans - 2nd Floor Remodeled Bathroom 2019 with Over Sized Walk In Shower - LL Family Room w/Laminated Barn Wood Flooring & Full Bath 2015 - Additional Updates Include: HVAC 2018, Water Heater 2017, 30 Year Roof 2021 - Covered Front Porch with Seasonal Awnings - Cul de Sac with Plenty of Parking - All About Location - Walk to Schools, Shopping, Dining & More! Did We Mention "Best Yard" in the Forge!!!
Location
State MD
County Baltimore
Zoning RESIDENTIAL
Rooms
Other Rooms Living Room, Primary Bedroom, Bedroom 2, Bedroom 3, Kitchen, Family Room
Basement Full, Improved, Walkout Stairs, Workshop
Interior
Interior Features Attic, Built-Ins, Ceiling Fan(s), Combination Kitchen/Dining, Floor Plan - Open, Kitchen - Eat-In, Kitchen - Gourmet, Kitchen - Island, Recessed Lighting, Stall Shower, Window Treatments, Wood Floors
Hot Water Natural Gas
Heating Forced Air
Cooling Central A/C, Ceiling Fan(s)
Flooring Hardwood, Ceramic Tile, Laminate Plank
Equipment Stainless Steel Appliances, Refrigerator, Oven/Range - Gas, Built-In Microwave, Dishwasher, Disposal, Washer - Front Loading, Dryer - Front Loading
Fireplace N
Window Features Double Hung
Appliance Stainless Steel Appliances, Refrigerator, Oven/Range - Gas, Built-In Microwave, Dishwasher, Disposal, Washer - Front Loading, Dryer - Front Loading
Heat Source Natural Gas
Laundry Hookup, Lower Floor
Exterior
Exterior Feature Patio(s), Porch(es)
Fence Rear, Chain Link
Waterfront N
Water Access N
Roof Type Asphalt
Accessibility Other
Porch Patio(s), Porch(es)
Garage N
Building
Lot Description Cul-de-sac, Rear Yard, Landscaping
Story 3
Foundation Concrete Perimeter
Sewer Public Sewer
Water Public
Architectural Style Colonial
Level or Stories 3
Additional Building Above Grade, Below Grade
New Construction N
Schools
Elementary Schools Rodgers Forge
Middle Schools Dumbarton
High Schools Towson
School District Baltimore County Public Schools
Others
Senior Community No
Tax ID 04090902370830
Ownership Fee Simple
SqFt Source Assessor
Special Listing Condition Standard
Read Less Info
Want to know what your home might be worth? Contact us for a FREE valuation!

Our team is ready to help you sell your home for the highest possible price ASAP

Bought with Joan F Goldman • Cummings & Co. Realtors
GET MORE INFORMATION

Agent | License ID: 0787303
129 CHESTER AVE., MOORESTOWN, Jersey, 08057, United States







