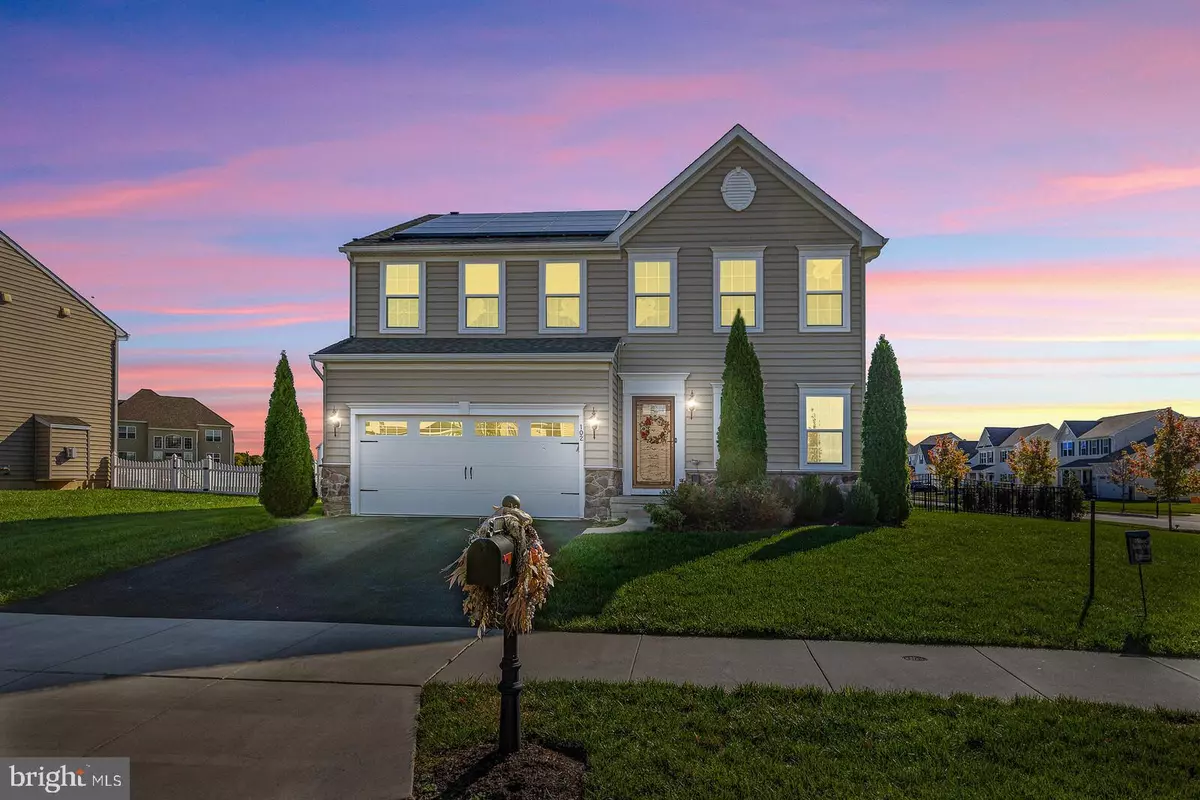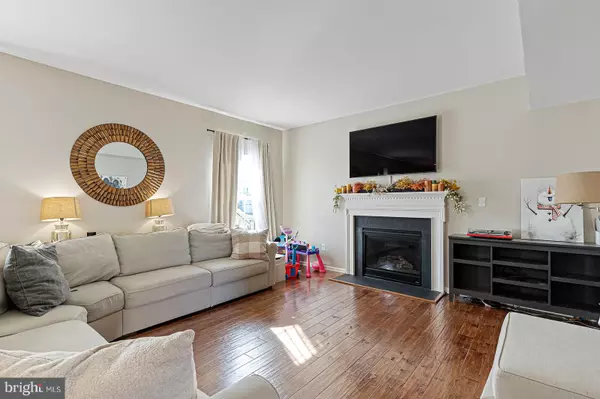$525,000
$515,000
1.9%For more information regarding the value of a property, please contact us for a free consultation.
4 Beds
3 Baths
2,925 SqFt
SOLD DATE : 12/30/2021
Key Details
Sold Price $525,000
Property Type Single Family Home
Sub Type Detached
Listing Status Sold
Purchase Type For Sale
Square Footage 2,925 sqft
Price per Sqft $179
Subdivision Estates At St Anne
MLS Listing ID DENC2000579
Sold Date 12/30/21
Style Colonial
Bedrooms 4
Full Baths 2
Half Baths 1
HOA Fees $16/ann
HOA Y/N Y
Abv Grd Liv Area 2,925
Originating Board BRIGHT
Year Built 2015
Annual Tax Amount $3,486
Tax Year 2021
Lot Size 0.370 Acres
Acres 0.37
Property Description
Welcome Home! This lovely home is situated in the highly sought community of The Estates at St Anne's. This meticulously maintained home boasts pride of ownership both inside & out! Nestled on a corner lot - this home is a MUST SEE! The exterior features decorative lighting, mature landscaping & stone water table for an added touch of curb appeal. As you enter, the neutral paint, gleaming floors & spacious design welcome you! The flowing floor plan of this home makes the entertaining possibilities endless. The spacious kitchen features ample cabinet/counter space, decorative backsplash, recessed lighting & oversized island ideal for meals on the go! The adjacent family room showcases a gas fireplace for an added touch of ambiance. The morning room features an abundance of windows for loads of natural light, vaulted ceiling & convenient access to the rear patio. The custom patio is the perfect place to enjoy your morning cup of coffee while overlooking the tranquil rear setting. The yard is fully fenced and makes the perfect blank canvas for your gardening touches! Create your own outdoor paradise with use of this custom space! Retire for the evening to the primary bedroom featuring private full bath complete with shower & double sinks. Three additional bedrooms and spacious hall bath complete the upper level of this home. The basement is finished & features an additional recreation space ideal for a home theater or gym - the options are endless!
Location
State DE
County New Castle
Area South Of The Canal (30907)
Zoning 23R-1B
Rooms
Basement Partially Finished
Interior
Interior Features Carpet, Ceiling Fan(s), Floor Plan - Traditional, Kitchen - Island, Pantry, Primary Bath(s), Recessed Lighting, Stall Shower, Wood Floors
Hot Water Other
Heating Forced Air
Cooling Central A/C
Flooring Carpet
Fireplaces Number 1
Fireplaces Type Gas/Propane, Mantel(s)
Equipment Built-In Microwave, Dishwasher, Dryer, Exhaust Fan, Microwave, Oven - Self Cleaning, Refrigerator, Washer, Water Heater
Fireplace Y
Appliance Built-In Microwave, Dishwasher, Dryer, Exhaust Fan, Microwave, Oven - Self Cleaning, Refrigerator, Washer, Water Heater
Heat Source Natural Gas
Laundry Main Floor
Exterior
Exterior Feature Patio(s)
Garage Garage - Front Entry
Garage Spaces 2.0
Fence Fully, Split Rail
Waterfront N
Water Access N
Roof Type Shingle
Street Surface Black Top
Accessibility None
Porch Patio(s)
Attached Garage 2
Total Parking Spaces 2
Garage Y
Building
Lot Description Corner, Front Yard, Rear Yard, SideYard(s)
Story 2
Foundation Concrete Perimeter
Sewer Public Septic
Water Public
Architectural Style Colonial
Level or Stories 2
Additional Building Above Grade, Below Grade
Structure Type Dry Wall
New Construction N
Schools
School District Appoquinimink
Others
Senior Community No
Tax ID 23-051.00-030
Ownership Fee Simple
SqFt Source Estimated
Acceptable Financing Cash, Conventional, FHA, VA
Listing Terms Cash, Conventional, FHA, VA
Financing Cash,Conventional,FHA,VA
Special Listing Condition Standard
Read Less Info
Want to know what your home might be worth? Contact us for a FREE valuation!

Our team is ready to help you sell your home for the highest possible price ASAP

Bought with Ryan P Mullins • Long & Foster Real Estate, Inc.
GET MORE INFORMATION

Agent | License ID: 0787303
129 CHESTER AVE., MOORESTOWN, Jersey, 08057, United States







