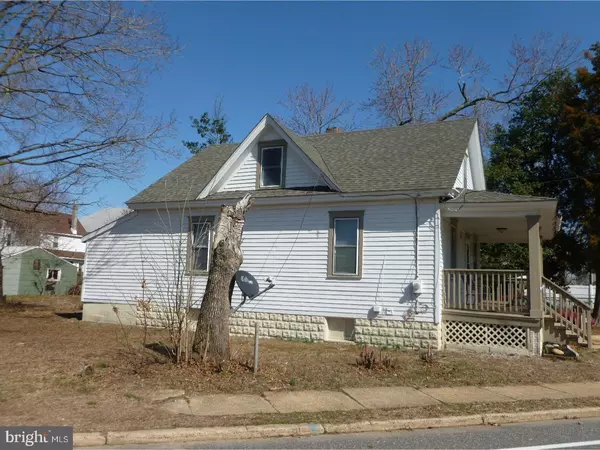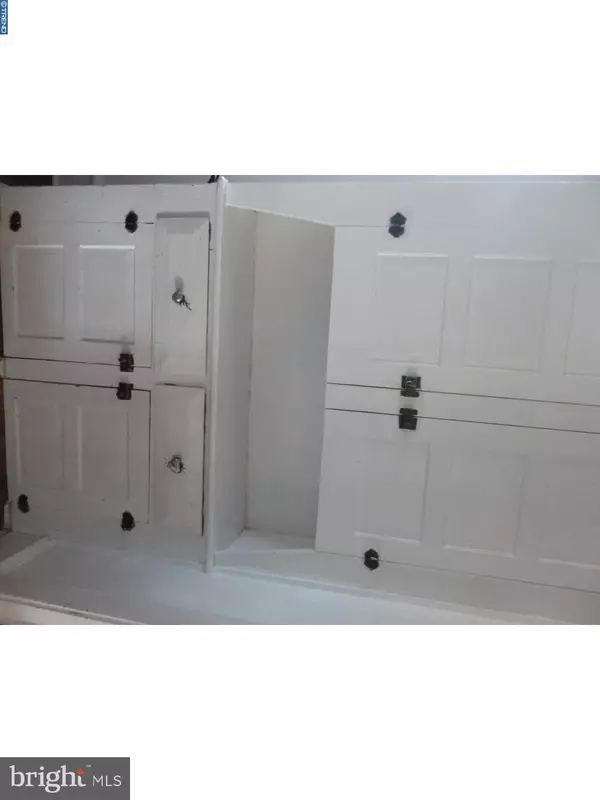Bought with Nancy L. Kowalik • Nancy Kowalik Real Estate Group
$99,000
$99,900
0.9%For more information regarding the value of a property, please contact us for a free consultation.
3 Beds
1 Bath
1,236 SqFt
SOLD DATE : 06/08/2018
Key Details
Sold Price $99,000
Property Type Single Family Home
Sub Type Detached
Listing Status Sold
Purchase Type For Sale
Square Footage 1,236 sqft
Price per Sqft $80
Subdivision None Available
MLS Listing ID 1004247655
Sold Date 06/08/18
Style Bungalow
Bedrooms 3
Full Baths 1
HOA Y/N N
Abv Grd Liv Area 1,236
Year Built 1937
Annual Tax Amount $2,896
Tax Year 2017
Lot Size 0.280 Acres
Acres 0.28
Lot Dimensions 97X170
Property Sub-Type Detached
Source TREND
Property Description
This home has natural wood trim with old world charm but also has today's amenities.oak kitchen cabinet brand new stove. Newer gas heating system with newer duct work.Front porch for additional space or a place to just relax. Lots of storage space in the bsmt with a bonus room. Freshly painted ...Painters are finished. Easy to show...electricity is on.
Location
State NJ
County Gloucester
Area Greenwich Twp (20807)
Zoning RES
Rooms
Other Rooms Living Room, Dining Room, Primary Bedroom, Bedroom 2, Kitchen, Bedroom 1, Laundry, Other, Attic
Basement Full, Unfinished
Interior
Interior Features Kitchen - Eat-In
Hot Water Natural Gas
Heating Gas
Cooling Wall Unit
Fireplace N
Heat Source Natural Gas
Laundry Main Floor
Exterior
Exterior Feature Porch(es)
Water Access N
Roof Type Shingle
Accessibility None
Porch Porch(es)
Garage N
Building
Lot Description Irregular
Story 1.5
Foundation Concrete Perimeter
Above Ground Finished SqFt 1236
Sewer Public Sewer
Water Public
Architectural Style Bungalow
Level or Stories 1.5
Additional Building Above Grade
New Construction N
Schools
High Schools Paulsboro
School District Paulsboro Public Schools
Others
Pets Allowed Y
Senior Community No
Tax ID 07-00062-00003
Ownership Fee Simple
SqFt Source 1236
Acceptable Financing Conventional, VA, FHA 203(b), USDA
Listing Terms Conventional, VA, FHA 203(b), USDA
Financing Conventional,VA,FHA 203(b),USDA
Pets Allowed Case by Case Basis
Read Less Info
Want to know what your home might be worth? Contact us for a FREE valuation!

Our team is ready to help you sell your home for the highest possible price ASAP

GET MORE INFORMATION

Agent | License ID: 0787303
129 CHESTER AVE., MOORESTOWN, Jersey, 08057, United States







