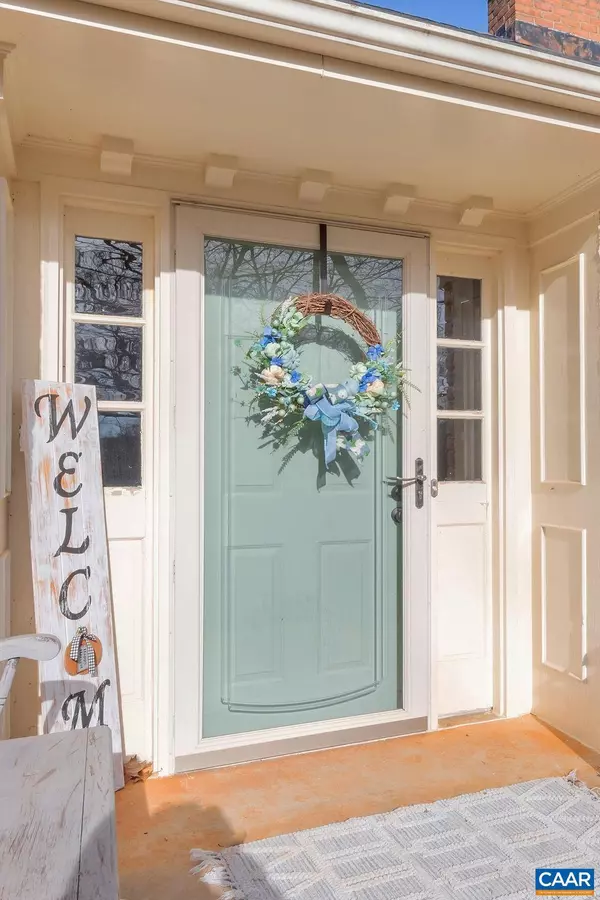$299,500
$299,500
For more information regarding the value of a property, please contact us for a free consultation.
4 Beds
3 Baths
2,592 SqFt
SOLD DATE : 01/20/2022
Key Details
Sold Price $299,500
Property Type Single Family Home
Sub Type Detached
Listing Status Sold
Purchase Type For Sale
Square Footage 2,592 sqft
Price per Sqft $115
Subdivision None Available
MLS Listing ID 624872
Sold Date 01/20/22
Style Ranch/Rambler
Bedrooms 4
Full Baths 2
Half Baths 1
HOA Y/N N
Abv Grd Liv Area 1,728
Originating Board CAAR
Year Built 1979
Annual Tax Amount $1,283
Tax Year 2021
Lot Size 1.500 Acres
Acres 1.5
Property Description
Well maintained brick home minutes to the town of Amherst. 4 bedrooms, 2.5 bath with partially finished basement. New flooring in Foyer, Formal Living Room and Dining Room. Ceramic tile in the kitchen. Freshly painted kitchen cabinets and 1 year old stainless steel appliances. Hardwood floors in the family room, hallways and bedrooms. Family room with wood burning fireplace. Master bedroom with attached bathroom that was recently updated. Guest bedrooms are spacious and bright. The lower level features a second family room with wood burning fireplace, bedroom, laundry, home office/storage area and half bath. Oversize garage in the basement. Large screened in porch out back to enjoy your peaceful wooded view. Fenced area is great for pets or chickens. Paved driveway. HVAC was replaced in 2018 and Septic pumped in 2020.,Formica Counter,Painted Cabinets,Wood Cabinets,Fireplace in Basement,Fireplace in Family Room
Location
State VA
County Amherst
Zoning A
Rooms
Other Rooms Living Room, Dining Room, Primary Bedroom, Kitchen, Family Room, Foyer, Laundry, Office, Primary Bathroom, Full Bath, Half Bath, Additional Bedroom
Basement Fully Finished, Full, Interior Access, Outside Entrance, Walkout Level, Windows
Main Level Bedrooms 3
Interior
Interior Features Entry Level Bedroom
Heating Heat Pump(s)
Cooling Heat Pump(s)
Flooring Ceramic Tile, Hardwood, Vinyl
Fireplaces Number 2
Fireplaces Type Brick, Wood
Equipment Dryer, Washer, Dishwasher, Oven/Range - Electric, Microwave, Refrigerator
Fireplace Y
Appliance Dryer, Washer, Dishwasher, Oven/Range - Electric, Microwave, Refrigerator
Exterior
Exterior Feature Porch(es), Screened
Garage Garage - Rear Entry, Basement Garage, Oversized
Fence Partially
Roof Type Architectural Shingle
Accessibility None
Porch Porch(es), Screened
Garage Y
Building
Lot Description Sloping, Private
Story 1
Foundation Brick/Mortar, Block
Sewer Septic Exists
Water Public
Architectural Style Ranch/Rambler
Level or Stories 1
Additional Building Above Grade, Below Grade
Structure Type High
New Construction N
Schools
Elementary Schools Amherst
Middle Schools Amherst
High Schools Amherst
School District Amherst County Public Schools
Others
Senior Community No
Ownership Other
Special Listing Condition Standard
Read Less Info
Want to know what your home might be worth? Contact us for a FREE valuation!

Our team is ready to help you sell your home for the highest possible price ASAP

Bought with JD MILLER • EXP REALTY LLC - FREDERICKSBURG
GET MORE INFORMATION

Agent | License ID: 0787303
129 CHESTER AVE., MOORESTOWN, Jersey, 08057, United States







