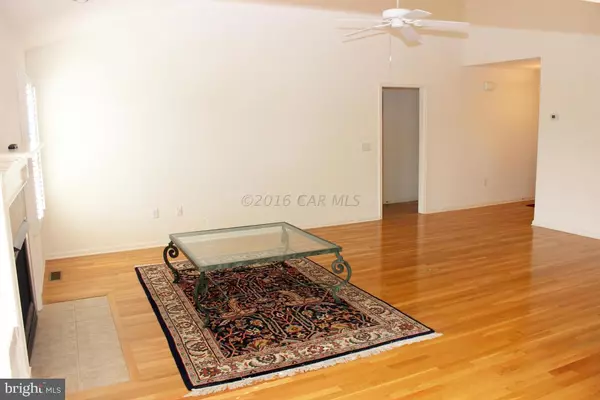$203,000
$209,900
3.3%For more information regarding the value of a property, please contact us for a free consultation.
3 Beds
2 Baths
1,506 SqFt
SOLD DATE : 06/10/2016
Key Details
Sold Price $203,000
Property Type Single Family Home
Sub Type Detached
Listing Status Sold
Purchase Type For Sale
Square Footage 1,506 sqft
Price per Sqft $134
Subdivision Sleepy Hollow
MLS Listing ID 1000521716
Sold Date 06/10/16
Style Ranch/Rambler
Bedrooms 3
Full Baths 2
HOA Fees $110/ann
HOA Y/N Y
Abv Grd Liv Area 1,506
Originating Board CAR
Year Built 2008
Lot Size 10,454 Sqft
Acres 0.24
Property Description
Enjoy one floor living in this beautiful rancher located in the Village at Sleepy Hollow 55+ community. This home offers a split living plan with the master bedroom separate from the 2 additional bedrooms. There is a very spacious living room with gas fireplace and cathedral ceiling. The Kitchen is conveniently located near the living room and is open to the dining area. This impeccable home offers hardwood flooring, a 2 car garage, a front porch and a sliding glass door in the dining room leads out to large back deck with retractable awning that provides shade and protection from the elements, making the deck an extension of the indoor living space!
Location
State MD
County Wicomico
Area Wicomico Southwest (23-03)
Rooms
Other Rooms Living Room, Dining Room, Primary Bedroom, Bedroom 2, Bedroom 3, Kitchen, Laundry
Interior
Interior Features Entry Level Bedroom, Ceiling Fan(s), Upgraded Countertops, Window Treatments
Heating Forced Air
Cooling Central A/C
Fireplaces Number 1
Fireplaces Type Gas/Propane
Equipment Dishwasher, Dryer, Microwave, Oven/Range - Electric, Refrigerator, Washer
Fireplace Y
Window Features Insulated,Screens
Appliance Dishwasher, Dryer, Microwave, Oven/Range - Electric, Refrigerator, Washer
Heat Source Natural Gas
Exterior
Exterior Feature Deck(s), Porch(es)
Garage Spaces 2.0
Amenities Available Retirement Community
Water Access N
Roof Type Architectural Shingle
Porch Deck(s), Porch(es)
Road Frontage Public
Garage Y
Building
Lot Description Cleared
Story 1
Foundation Block, Crawl Space
Sewer Public Sewer
Water Public
Architectural Style Ranch/Rambler
Level or Stories 1
Additional Building Above Grade
Structure Type Cathedral Ceilings
New Construction N
Schools
Middle Schools Salisbury
High Schools James M. Bennett
School District Wicomico County Public Schools
Others
Senior Community Yes
Age Restriction 55
Tax ID 092439
Ownership Fee Simple
SqFt Source Estimated
Acceptable Financing Conventional, VA
Listing Terms Conventional, VA
Financing Conventional,VA
Read Less Info
Want to know what your home might be worth? Contact us for a FREE valuation!

Our team is ready to help you sell your home for the highest possible price ASAP

Bought with Vernon Esham • Esham Real Estate
GET MORE INFORMATION

Agent | License ID: 0787303
129 CHESTER AVE., MOORESTOWN, Jersey, 08057, United States







