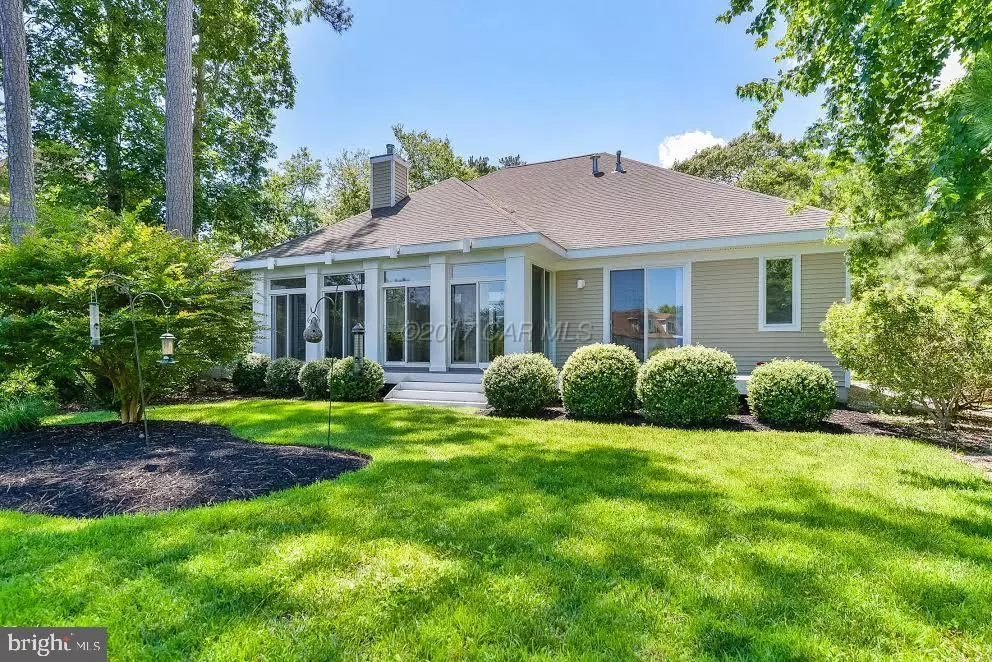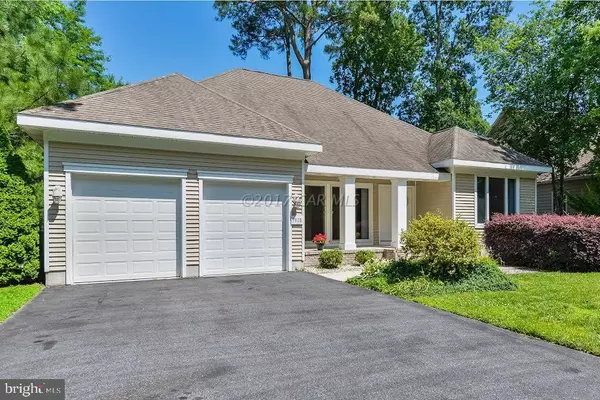$375,000
$389,900
3.8%For more information regarding the value of a property, please contact us for a free consultation.
3 Beds
3 Baths
2,435 SqFt
SOLD DATE : 12/26/2017
Key Details
Sold Price $375,000
Property Type Single Family Home
Sub Type Detached
Listing Status Sold
Purchase Type For Sale
Square Footage 2,435 sqft
Price per Sqft $154
Subdivision Whispering Woods
MLS Listing ID 1000518408
Sold Date 12/26/17
Style Contemporary,Ranch/Rambler
Bedrooms 3
Full Baths 2
Half Baths 1
HOA Fees $29/ann
HOA Y/N Y
Abv Grd Liv Area 2,435
Originating Board CAR
Year Built 2004
Lot Size 9,907 Sqft
Acres 0.23
Property Description
Back on market due to buyer financing! Inspections completed! Former architect's home w/ 9 foot ceilings, crown molding, built in shelves and custom cabinets. Light abounds and rooms flow perfectly from entranceway to den and formal dining to great room w/ surround sound off of the gourmet eat in kitchen with a two sided gas fireplace. One side faces tiled sunroom with sliders w/ transom windows overlooking the pond. Two maintenance free decks off of both sides of the sunroom. Master suite features jacuzzi tub w/ separate shower and walk-in closet. Ceiling fans & recessed lights featured throughout. Large utility & laundry area off of the garage features extra pantry, oversized hot water heater and attic access for additional storage. Original house plans available. Home Warranty
Location
State MD
County Worcester
Area West Ocean City (85)
Rooms
Basement Full
Interior
Interior Features Entry Level Bedroom, Ceiling Fan(s), Crown Moldings, Upgraded Countertops, Walk-in Closet(s), Window Treatments
Hot Water Natural Gas
Heating Forced Air
Cooling Central A/C
Fireplaces Number 1
Fireplaces Type Gas/Propane, Screen
Equipment Dishwasher, Disposal, Dryer, Microwave, Oven/Range - Gas, Icemaker, Oven - Wall, Washer
Furnishings No
Fireplace Y
Window Features Insulated,Screens
Appliance Dishwasher, Disposal, Dryer, Microwave, Oven/Range - Gas, Icemaker, Oven - Wall, Washer
Heat Source Natural Gas
Exterior
Exterior Feature Deck(s), Porch(es), Wrap Around
Garage Garage Door Opener
Garage Spaces 2.0
Water Access Y
View Pond, Water
Roof Type Architectural Shingle
Porch Deck(s), Porch(es), Wrap Around
Road Frontage Public
Garage Y
Building
Lot Description Cleared
Story 1
Foundation Block, Crawl Space
Sewer Public Sewer
Water Public
Architectural Style Contemporary, Ranch/Rambler
Level or Stories 1
Additional Building Above Grade
Structure Type Cathedral Ceilings
New Construction N
Schools
Elementary Schools Ocean City
Middle Schools Stephen Decatur
High Schools Stephen Decatur
School District Worcester County Public Schools
Others
Tax ID 388465
Ownership Fee Simple
SqFt Source Estimated
Acceptable Financing Cash, Conventional
Listing Terms Cash, Conventional
Financing Cash,Conventional
Read Less Info
Want to know what your home might be worth? Contact us for a FREE valuation!

Our team is ready to help you sell your home for the highest possible price ASAP

Bought with Joseph Wilson • Condominium Realty LTD
GET MORE INFORMATION

Agent | License ID: 0787303
129 CHESTER AVE., MOORESTOWN, Jersey, 08057, United States







