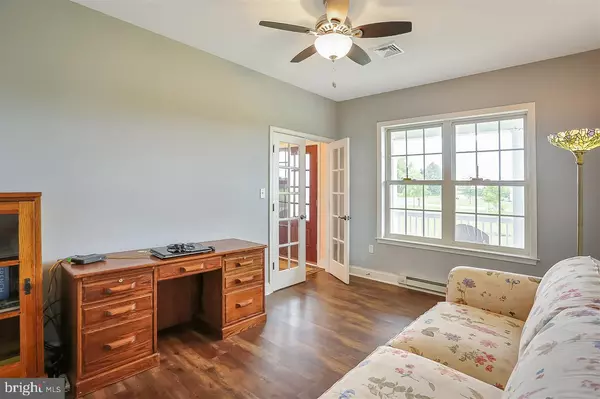$465,000
$465,000
For more information regarding the value of a property, please contact us for a free consultation.
4 Beds
3 Baths
3,412 SqFt
SOLD DATE : 06/13/2018
Key Details
Sold Price $465,000
Property Type Single Family Home
Sub Type Detached
Listing Status Sold
Purchase Type For Sale
Square Footage 3,412 sqft
Price per Sqft $136
Subdivision Lindenwood
MLS Listing ID 1000788885
Sold Date 06/13/18
Style Traditional
Bedrooms 4
Full Baths 3
HOA Y/N N
Abv Grd Liv Area 3,162
Originating Board GHAR
Year Built 2015
Annual Tax Amount $7,239
Tax Year 2016
Lot Size 2.670 Acres
Acres 2.67
Property Description
$10,000 allowance to make any cosmetic changes you wish!! Sought after Lindenwood in Carlisle SD. Country living at its finest. Chef's kitchen w/ SS Bosch appliances, DBL oven, granite, mosaic bck splash open to FR w/ stone FP, built ins. Natural light gleams from the sunroom and 1st flr mstr suite. 5 piece opulent bath and W/I closet. Add't bdrm and full bath on 1st floor. Screened in porch over looking the fenced bck yard and 2.6 acres that bcks to farm. W/O finished LL. 3 car attached garage w/ add't 3 car garage. Car lift can be easily added. Pristine!
Location
State PA
County Cumberland
Area Dickinson Twp (14408)
Zoning RESIDENTIAL
Rooms
Other Rooms Dining Room, Primary Bedroom, Bedroom 2, Bedroom 3, Bedroom 4, Kitchen, Family Room, Den, Sun/Florida Room, Bonus Room
Basement Daylight, Partial, Walkout Level, Partially Finished
Main Level Bedrooms 2
Interior
Interior Features Breakfast Area, Formal/Separate Dining Room, Crown Moldings, Primary Bath(s)
Heating Forced Air, Propane
Cooling Central A/C
Fireplaces Number 3
Fireplaces Type Gas/Propane
Equipment Oven - Wall, Microwave, Dishwasher, Disposal, Refrigerator
Fireplace Y
Appliance Oven - Wall, Microwave, Dishwasher, Disposal, Refrigerator
Heat Source Bottled Gas/Propane
Exterior
Exterior Feature Patio(s), Porch(es)
Garage Garage - Front Entry
Garage Spaces 6.0
Water Access N
Roof Type Fiberglass,Asphalt
Accessibility None
Porch Patio(s), Porch(es)
Attached Garage 3
Total Parking Spaces 6
Garage Y
Building
Story 2
Sewer Septic Exists
Water Well
Architectural Style Traditional
Level or Stories 2
Additional Building Above Grade, Below Grade
New Construction N
Schools
High Schools Carlisle Area
School District Carlisle Area
Others
Tax ID 08110292111
Ownership Other
SqFt Source Estimated
Security Features Smoke Detector
Acceptable Financing Conventional, Cash
Listing Terms Conventional, Cash
Financing Conventional,Cash
Special Listing Condition Standard
Read Less Info
Want to know what your home might be worth? Contact us for a FREE valuation!

Our team is ready to help you sell your home for the highest possible price ASAP

Bought with ALLAN CLIONSKY • Joy Daniels Real Estate Group, Ltd
GET MORE INFORMATION

Agent | License ID: 0787303
129 CHESTER AVE., MOORESTOWN, Jersey, 08057, United States







