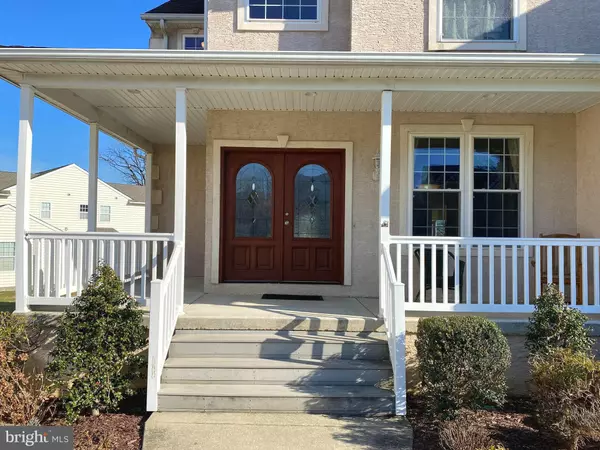$680,000
$680,000
For more information regarding the value of a property, please contact us for a free consultation.
4 Beds
4 Baths
3,580 SqFt
SOLD DATE : 03/11/2022
Key Details
Sold Price $680,000
Property Type Single Family Home
Sub Type Detached
Listing Status Sold
Purchase Type For Sale
Square Footage 3,580 sqft
Price per Sqft $189
Subdivision Springfield Knoll
MLS Listing ID PADE2016418
Sold Date 03/11/22
Style Colonial
Bedrooms 4
Full Baths 3
Half Baths 1
HOA Y/N N
Abv Grd Liv Area 3,580
Originating Board BRIGHT
Year Built 2009
Annual Tax Amount $11,784
Tax Year 2021
Lot Size 0.389 Acres
Acres 0.39
Lot Dimensions 0.00 x 0.00
Property Description
A rare opportunity to own a much newer home in Springfield Knoll! This home is only 12 years young. It is situated on over 1/3 acre and features a finished walkout lower level (basement) with a full bath. There is so much to LOVE about this wonderful 4 bedroom, 3.5 bath home, beginning with the inviting front porch that welcomes you in through the double front door entry and into the bright 2 story foyer. Beautiful bamboo floors extend throughout the main level. The spacious eat-in kitchen has a generous amount of granite countertop space, tiled backsplash, stainless steel appliances, abundant 42-inch cabinets, walk-in pantry and recessed lighting. Next to the kitchen, the family room features French doors that open onto the expansive back deck. You will not run out of space for entertaining and play as the deck extends to the entire width of the house and overlooks the large back yard. Upstairs you will find 4 unique bedrooms, the laundry area and a full hall bath with a double sink vanity. The primary bedroom features a tray ceiling, walk in closet, and a four-piece primary bathroom with a soaking tub, separate standing shower and a double sink vanity. The finished basement adds an incredible amount of usable space and includes another full bath, laminate plank flooring and a slider door to the back yard. Other desirable features in this home include 9 ft ceilings, attached two car garage and much more! You cant get a better location, nestled on a great cul-de-sac street, yet so close to shops & restaurants and easy commutes to Philadelphia, Delaware and New Jersey.
OPEN HOUSE on 1/23/22 from 1PM to 4PM
Location
State PA
County Delaware
Area Springfield Twp (10442)
Zoning RESID
Rooms
Other Rooms Dining Room, Primary Bedroom, Bedroom 2, Bedroom 3, Kitchen, Family Room, Basement, Bedroom 1, Bathroom 1, Bathroom 2, Attic, Primary Bathroom
Basement Fully Finished, Full, Outside Entrance
Interior
Interior Features Primary Bath(s), Ceiling Fan(s), WhirlPool/HotTub, Sprinkler System, Stall Shower, Dining Area
Hot Water Natural Gas
Heating Forced Air
Cooling Central A/C
Flooring Wood, Carpet, Bamboo
Equipment Dishwasher, Stainless Steel Appliances, Oven/Range - Gas
Furnishings No
Fireplace N
Appliance Dishwasher, Stainless Steel Appliances, Oven/Range - Gas
Heat Source Natural Gas
Laundry Upper Floor
Exterior
Exterior Feature Porch(es), Deck(s)
Parking Features Inside Access
Garage Spaces 2.0
Water Access N
Roof Type Shingle
Accessibility None
Porch Porch(es), Deck(s)
Attached Garage 2
Total Parking Spaces 2
Garage Y
Building
Lot Description Sloping, Front Yard, Rear Yard
Story 2
Foundation Concrete Perimeter
Sewer Public Sewer
Water Public
Architectural Style Colonial
Level or Stories 2
Additional Building Above Grade, Below Grade
Structure Type Cathedral Ceilings,9'+ Ceilings
New Construction N
Schools
High Schools Springfield
School District Springfield
Others
Senior Community No
Tax ID 42-00-02678-03
Ownership Fee Simple
SqFt Source Assessor
Acceptable Financing Conventional
Listing Terms Conventional
Financing Conventional
Special Listing Condition Standard
Read Less Info
Want to know what your home might be worth? Contact us for a FREE valuation!

Our team is ready to help you sell your home for the highest possible price ASAP

Bought with William E Finigan • Long & Foster Real Estate, Inc.
GET MORE INFORMATION

Agent | License ID: 0787303
129 CHESTER AVE., MOORESTOWN, Jersey, 08057, United States







