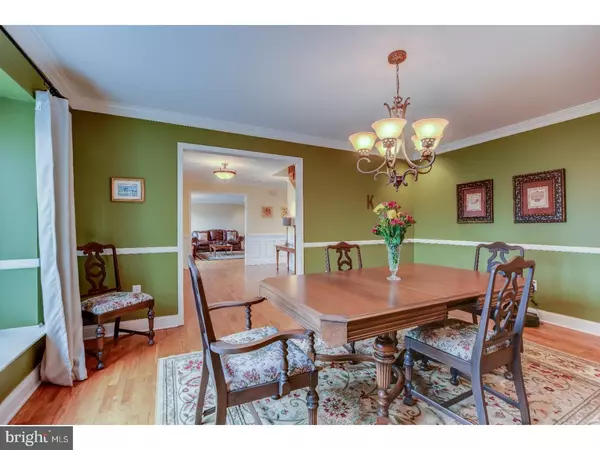$700,000
$725,000
3.4%For more information regarding the value of a property, please contact us for a free consultation.
5 Beds
3 Baths
3,145 SqFt
SOLD DATE : 06/15/2018
Key Details
Sold Price $700,000
Property Type Single Family Home
Sub Type Detached
Listing Status Sold
Purchase Type For Sale
Square Footage 3,145 sqft
Price per Sqft $222
Subdivision None Available
MLS Listing ID 1000131662
Sold Date 06/15/18
Style Colonial
Bedrooms 5
Full Baths 2
Half Baths 1
HOA Y/N N
Abv Grd Liv Area 3,145
Originating Board TREND
Year Built 1988
Annual Tax Amount $16,455
Tax Year 2017
Lot Size 1.155 Acres
Acres 1.16
Lot Dimensions 1.16
Property Description
Relax this summer in the beautiful heated in-ground pool surrounded by trees, shrubs, and flowers on 1.16 acres of wooded property. This traditional floor plan was made for entertaining and all the detailed wood trim work adds elegance. Greet guests in the foyer which opens to formal living and dining rooms. Double doors can be opened between the living and family rooms to create great flow for a group or close them to provide a quiet place to have a conversation. The renovated kitchen is open to the family room and features built-ins, stainless steel appliances, custom tiled backsplash, and granite countertops. A 5th bedroom is located on the main floor near the powder room and is currently being used as an office. Hardwood floors gleam and bright white trim sparkles on both the main floor and the 2nd floor of the house. Retreat to the master bedroom suite which has a walk-in closet and renovated spa-like bathroom with both a whirlpool tub and a separate shower. Extra living and storage space can be found in the partially finished basement with plenty of space for exercise equipment, rows of shelves for storage, and a workshop behind closed doors. Underground sprinklers help keep the lawn and landscaping looking green and inviting. This spacious home is located on over an acre of land served by public water and public sewer without HOA fees or restrictions. Note: Roof (2009), Skylight with electronic/remote opener (2009), Windows in rear of the house (2010), Vinyl siding and trim (2011), Water heater (2016), AC (2014), Microwave & Dishwasher (2017). Also, Furnace had been replaced by previous owner (year TBD)
Location
State NJ
County Somerset
Area Montgomery Twp (21813)
Zoning RES
Rooms
Other Rooms Living Room, Dining Room, Primary Bedroom, Bedroom 2, Bedroom 3, Kitchen, Family Room, Bedroom 1, Laundry, Other
Basement Full
Interior
Interior Features Primary Bath(s), Skylight(s), WhirlPool/HotTub, Stall Shower, Dining Area
Hot Water Natural Gas
Heating Gas, Forced Air
Cooling Central A/C
Flooring Wood, Tile/Brick
Fireplaces Number 1
Fireplace Y
Window Features Bay/Bow
Heat Source Natural Gas
Laundry Main Floor
Exterior
Exterior Feature Deck(s), Patio(s)
Garage Inside Access, Garage Door Opener
Garage Spaces 2.0
Pool In Ground
Waterfront N
Water Access N
Accessibility None
Porch Deck(s), Patio(s)
Attached Garage 2
Total Parking Spaces 2
Garage Y
Building
Lot Description Level, Trees/Wooded
Story 2
Sewer Public Sewer
Water Public
Architectural Style Colonial
Level or Stories 2
Additional Building Above Grade
New Construction N
Schools
Elementary Schools Village
High Schools Montgomery Township
School District Montgomery Township Public Schools
Others
Senior Community No
Tax ID 13-07007-00028
Ownership Fee Simple
Read Less Info
Want to know what your home might be worth? Contact us for a FREE valuation!

Our team is ready to help you sell your home for the highest possible price ASAP

Bought with Carolynn V Kirch • Callaway Henderson Sotheby's Int'l-Princeton
GET MORE INFORMATION

Agent | License ID: 0787303
129 CHESTER AVE., MOORESTOWN, Jersey, 08057, United States







