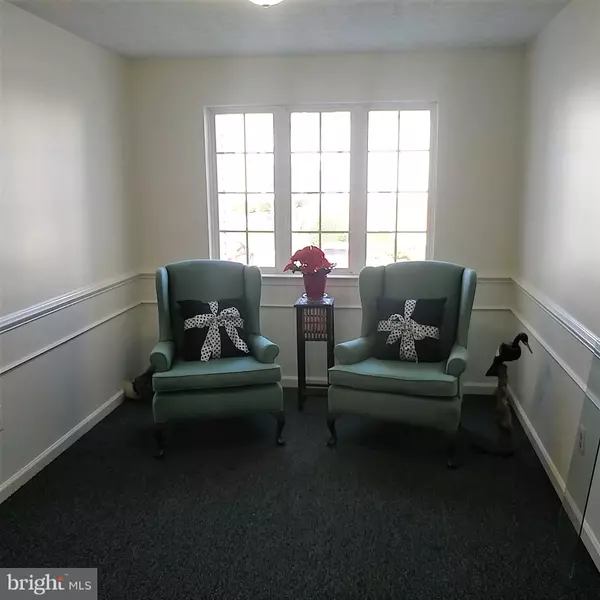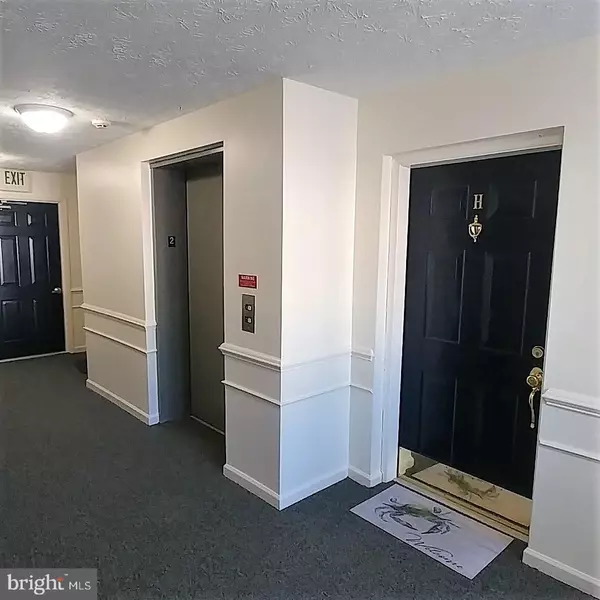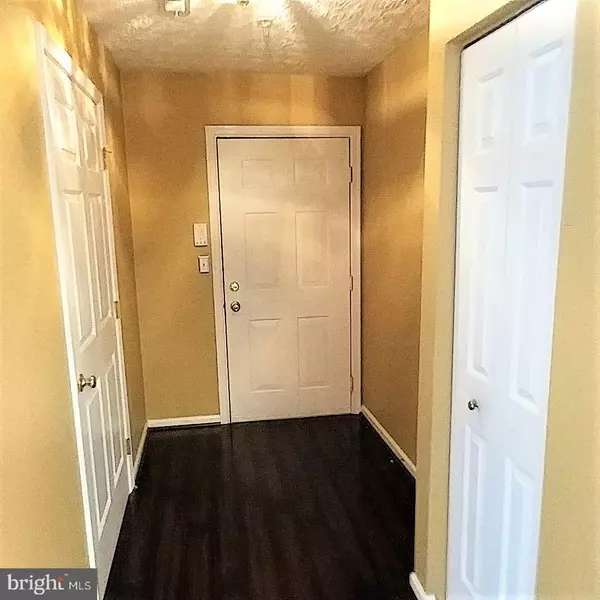$185,000
$180,000
2.8%For more information regarding the value of a property, please contact us for a free consultation.
2 Beds
2 Baths
1,030 SqFt
SOLD DATE : 04/20/2022
Key Details
Sold Price $185,000
Property Type Condo
Sub Type Condo/Co-op
Listing Status Sold
Purchase Type For Sale
Square Footage 1,030 sqft
Price per Sqft $179
Subdivision Grace Harbour
MLS Listing ID MDHR2009804
Sold Date 04/20/22
Style Ranch/Rambler
Bedrooms 2
Full Baths 2
Condo Fees $305/mo
HOA Y/N N
Abv Grd Liv Area 1,030
Originating Board BRIGHT
Year Built 2000
Annual Tax Amount $2,321
Tax Year 2021
Property Description
Welcome Home to the Baylands Condominiums. This move-in ready, mid-level unit is located in an elevator building. and has an easily accessible interior with 36" wide doors, hard surface floors and lowered environmental controls. Updates include: recent hardwood flooring, gas-fired water heater, dual flush toilets and smoke/carbon monoxide detectors. All kitchen and laundry appliances included, plus AHS Home Warranty, too! Enjoy your morning brew or an afternoon cocktail on your cozy balcony, knowing its just a short drive to downtown Havre de Grace restaraunts, shops and waterfont walks. Also, close to Mt. Felix Winery, Hopkins Farm Brewery and Susquehanna State Park. MInutes to APG, Bel Air, White Marsh and Baltimore via I-95 and area commuter roads; MARC rail service available from Aberdeen and Perryville. See it today!
Location
State MD
County Harford
Zoning R2
Rooms
Other Rooms Living Room, Dining Room, Primary Bedroom, Bedroom 2, Kitchen, Foyer, Laundry, Bathroom 2, Primary Bathroom
Main Level Bedrooms 2
Interior
Interior Features Ceiling Fan(s), Dining Area, Entry Level Bedroom, Floor Plan - Traditional, Intercom, Kitchen - Galley, Pantry, Sprinkler System, Stall Shower, Tub Shower, Walk-in Closet(s), Window Treatments, Wood Floors
Hot Water Natural Gas
Heating Forced Air
Cooling Ceiling Fan(s), Central A/C
Equipment Built-In Microwave, Dishwasher, Disposal, Dryer, Dual Flush Toilets, Exhaust Fan, Icemaker, Intercom, Oven/Range - Electric, Refrigerator, Washer, Water Heater
Fireplace N
Window Features Double Pane,Screens,Vinyl Clad
Appliance Built-In Microwave, Dishwasher, Disposal, Dryer, Dual Flush Toilets, Exhaust Fan, Icemaker, Intercom, Oven/Range - Electric, Refrigerator, Washer, Water Heater
Heat Source Natural Gas
Exterior
Amenities Available Common Grounds, Elevator, Pool - Outdoor
Waterfront N
Water Access N
Accessibility 32\"+ wide Doors, 36\"+ wide Halls, Accessible Switches/Outlets, Elevator, Level Entry - Main, No Stairs
Garage N
Building
Story 1
Unit Features Garden 1 - 4 Floors
Sewer Public Sewer
Water Public
Architectural Style Ranch/Rambler
Level or Stories 1
Additional Building Above Grade, Below Grade
New Construction N
Schools
School District Harford County Public Schools
Others
Pets Allowed Y
HOA Fee Include Common Area Maintenance,Ext Bldg Maint,Management,Reserve Funds,Road Maintenance,Sewer,Trash,Water
Senior Community No
Tax ID 1306060285
Ownership Condominium
Special Listing Condition Standard
Pets Description Number Limit, Size/Weight Restriction
Read Less Info
Want to know what your home might be worth? Contact us for a FREE valuation!

Our team is ready to help you sell your home for the highest possible price ASAP

Bought with Leah DeLay-Brady • Weichert, Realtors - Diana Realty
GET MORE INFORMATION

Agent | License ID: 0787303
129 CHESTER AVE., MOORESTOWN, Jersey, 08057, United States







