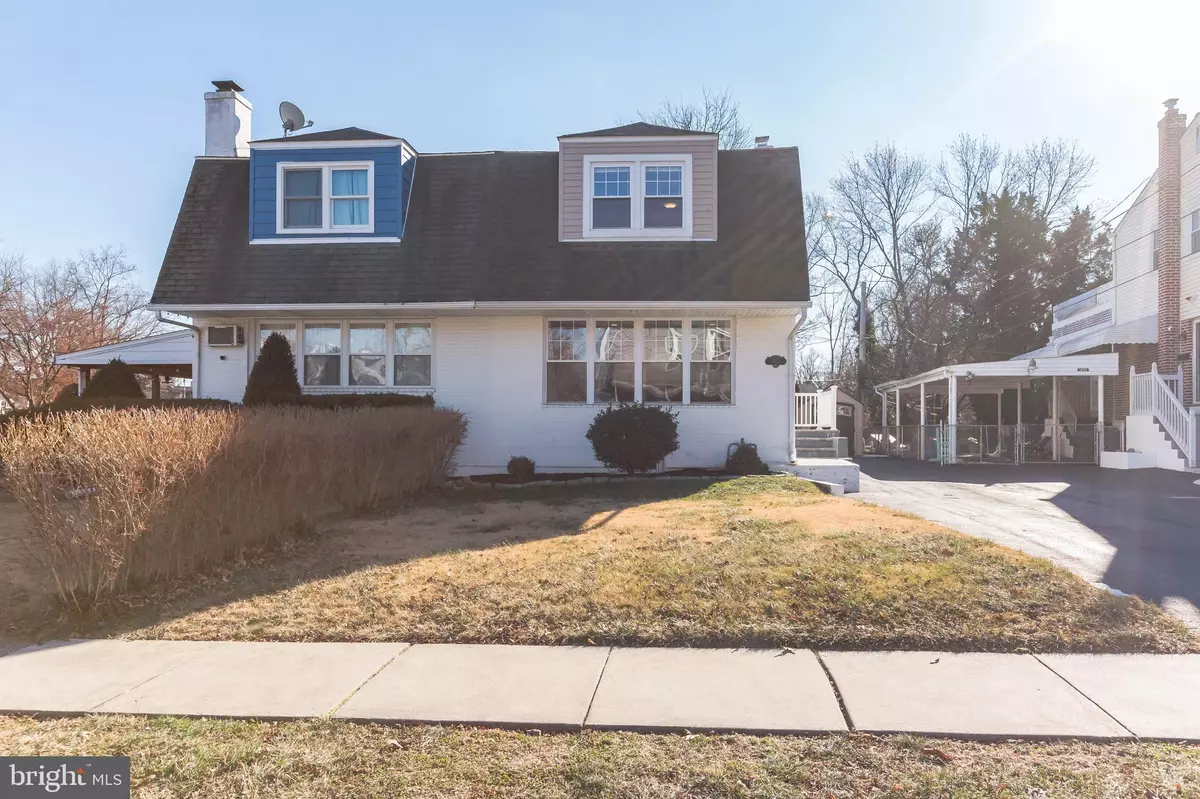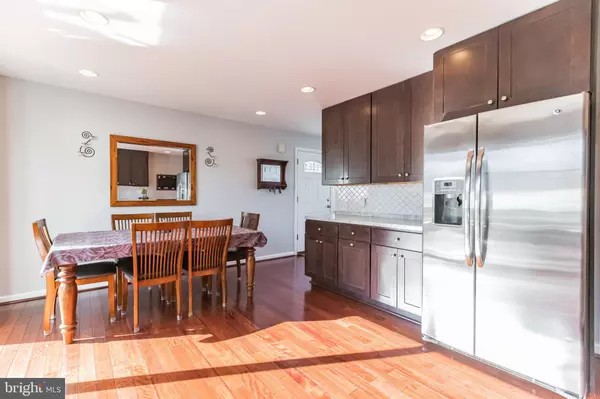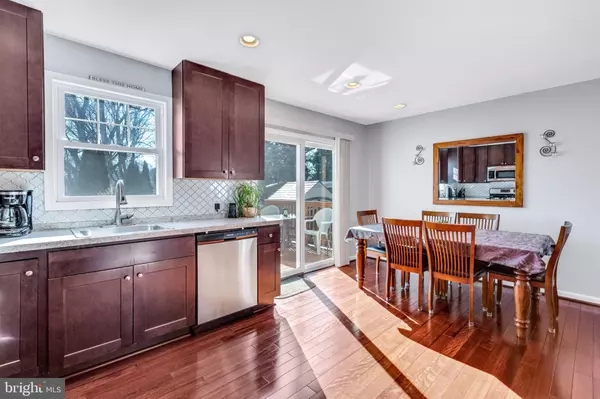$297,000
$300,000
1.0%For more information regarding the value of a property, please contact us for a free consultation.
3 Beds
2 Baths
1,224 SqFt
SOLD DATE : 04/22/2022
Key Details
Sold Price $297,000
Property Type Single Family Home
Sub Type Twin/Semi-Detached
Listing Status Sold
Purchase Type For Sale
Square Footage 1,224 sqft
Price per Sqft $242
Subdivision Swarthmorewood
MLS Listing ID PADE2016626
Sold Date 04/22/22
Style Colonial
Bedrooms 3
Full Baths 1
Half Baths 1
HOA Y/N N
Abv Grd Liv Area 1,224
Originating Board BRIGHT
Year Built 1955
Annual Tax Amount $6,242
Tax Year 2021
Lot Size 4,095 Sqft
Acres 0.09
Lot Dimensions 32.00 x 114.00
Property Description
Beautiful Twin in Highly sought after Swarthmore Wood - Featuring Three (3) spacious bedrooms 1.5 baths with a full basement partially finished and outdoor living space. Updated windows though out and freshly painted.
Modern updated brightly light filled Eat-In Kitchen with oversized cabinets, new sink and back splash, stainless appliances, built-in microwave, new dishwasher and hardwood floors. The kitchen also has sliding doors to a huge deck for BBQ and entertaining. Off the kitchen is a nice size power room. Spacious Family room with hardwood flooring though out main level.
Basement partly finished is being used as a home office and sitting area, laundry is located in the basement. This home is ready for its new owner with welcoming doors !
Nearby 476, 95 - Airport - Train Station - Shops - Parks - Schools .
Location
State PA
County Delaware
Area Ridley Twp (10438)
Zoning RESIDENTIAL
Rooms
Basement Full, Partially Finished
Interior
Interior Features Attic, Carpet, Kitchen - Eat-In, Tub Shower
Hot Water Natural Gas
Heating Forced Air
Cooling Central A/C
Flooring Hardwood, Carpet, Ceramic Tile
Equipment Built-In Microwave, Dishwasher, Stainless Steel Appliances, Refrigerator, Oven - Self Cleaning, Water Heater, Dryer - Gas, Disposal, Oven/Range - Gas
Fireplace N
Window Features Replacement
Appliance Built-In Microwave, Dishwasher, Stainless Steel Appliances, Refrigerator, Oven - Self Cleaning, Water Heater, Dryer - Gas, Disposal, Oven/Range - Gas
Heat Source Natural Gas
Laundry Basement
Exterior
Exterior Feature Deck(s)
Garage Spaces 2.0
Utilities Available Cable TV
Water Access N
Roof Type Shingle
Accessibility None
Porch Deck(s)
Total Parking Spaces 2
Garage N
Building
Story 2
Foundation Block
Sewer Public Sewer
Water Public
Architectural Style Colonial
Level or Stories 2
Additional Building Above Grade
New Construction N
Schools
School District Ridley
Others
Senior Community No
Tax ID 38-02-00951-00
Ownership Fee Simple
SqFt Source Assessor
Acceptable Financing Cash, Conventional
Listing Terms Cash, Conventional
Financing Cash,Conventional
Special Listing Condition Standard
Read Less Info
Want to know what your home might be worth? Contact us for a FREE valuation!

Our team is ready to help you sell your home for the highest possible price ASAP

Bought with Jennifer Harrison • Compass RE
GET MORE INFORMATION

Agent | License ID: 0787303
129 CHESTER AVE., MOORESTOWN, Jersey, 08057, United States







