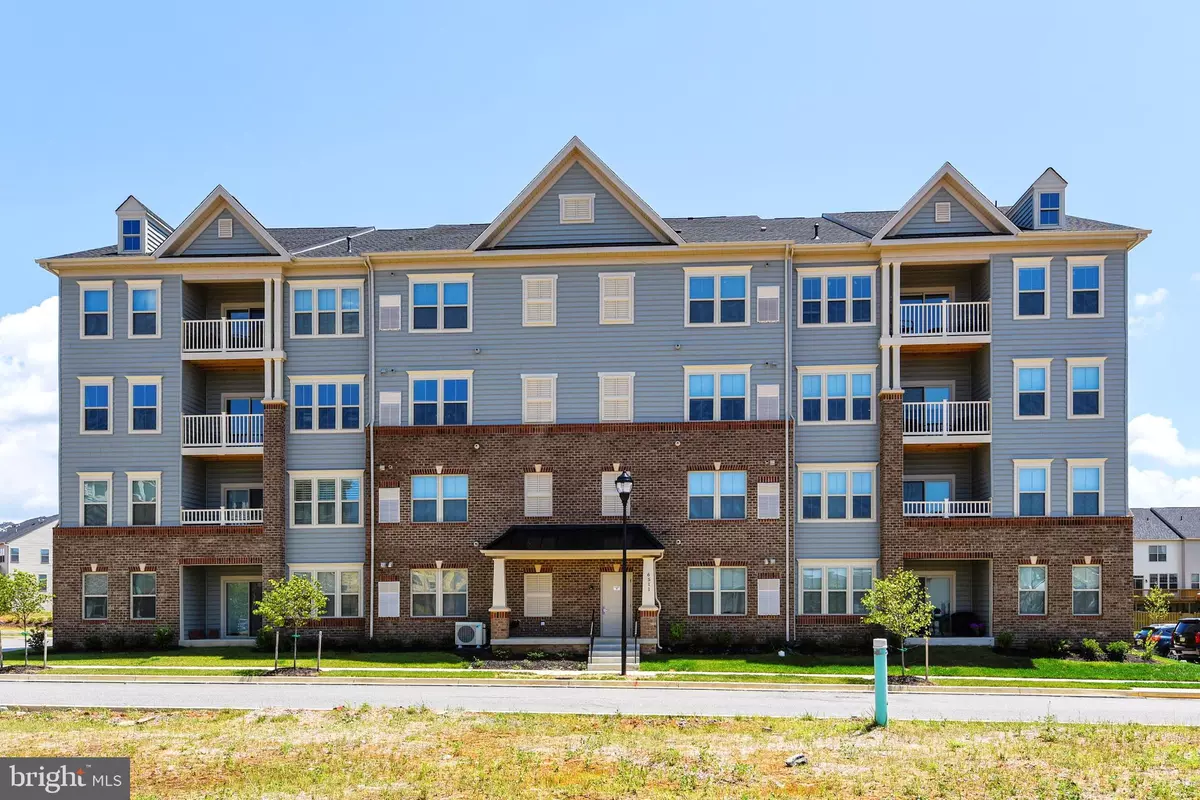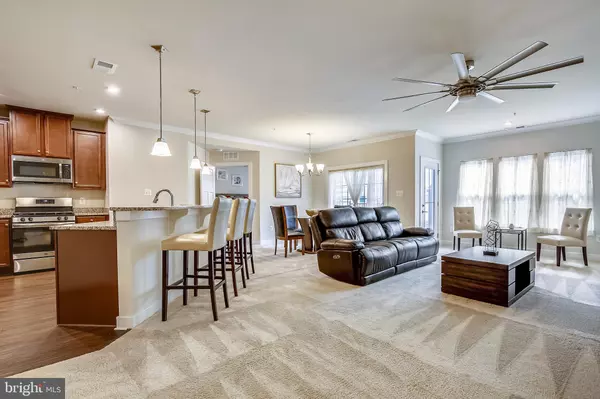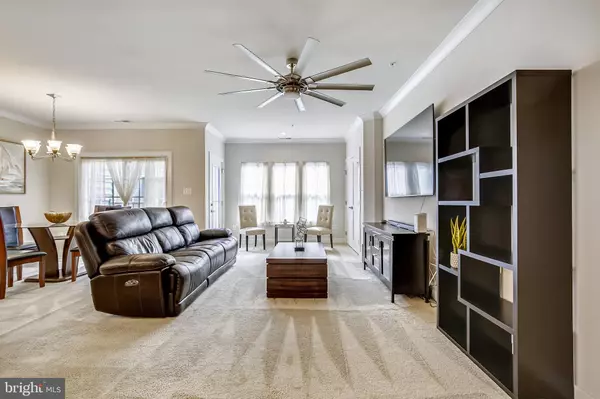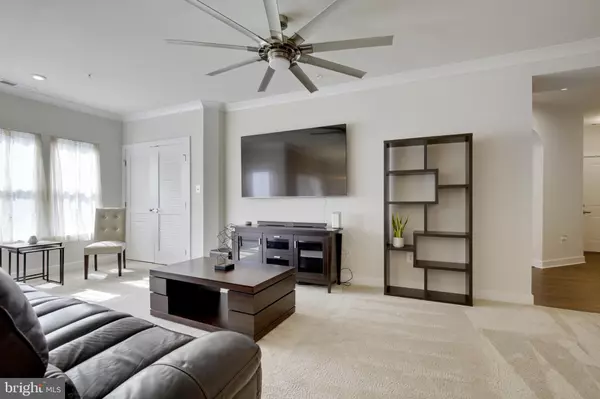$325,000
$325,000
For more information regarding the value of a property, please contact us for a free consultation.
2 Beds
2 Baths
1,477 SqFt
SOLD DATE : 04/25/2022
Key Details
Sold Price $325,000
Property Type Condo
Sub Type Condo/Co-op
Listing Status Sold
Purchase Type For Sale
Square Footage 1,477 sqft
Price per Sqft $220
Subdivision Linton At Ballenger
MLS Listing ID MDFR2016178
Sold Date 04/25/22
Style Traditional
Bedrooms 2
Full Baths 2
Condo Fees $250/mo
HOA Fees $91/qua
HOA Y/N Y
Abv Grd Liv Area 1,477
Originating Board BRIGHT
Year Built 2018
Annual Tax Amount $2,676
Tax Year 2021
Property Description
Phenomenal and spacious 2-bedroom 2 full bath condo which is only a few years old and will be perfect for even the pickiest of buyer. As you enter the secure building, take the elevator up to the 3rd floor, hop off and your home. Entering in the wood foyer, you can see all the way through to the family room! As you walk in the unit to your right is the guest bath and nice sized bedroom. Passing into the grand great room filled with natural light! This space offers a superb kitchen with an island with bar height seating. Granite countertops, shaker style cabinets, a big panty and gleaming stainless-steel appliances. The kitchen overlooks the table space and rec room area. There is a great composite covered deck. On the far side of the unit is the master suite! Big enough for a king size bed and furniture, tons of natural light, a big walk-in closet and a secondary closet. The glamorous master bath offers a dual vanity with granite top, a large walk-in shower and linen closet.
Location
State MD
County Frederick
Zoning RESIDENTIAL
Rooms
Main Level Bedrooms 2
Interior
Interior Features Carpet, Ceiling Fan(s), Combination Kitchen/Living, Dining Area, Elevator, Floor Plan - Open, Kitchen - Gourmet, Kitchen - Island, Kitchen - Table Space, Recessed Lighting
Hot Water Natural Gas
Heating Forced Air
Cooling Central A/C
Equipment Built-In Microwave, Dishwasher, Oven/Range - Gas, Refrigerator
Appliance Built-In Microwave, Dishwasher, Oven/Range - Gas, Refrigerator
Heat Source Natural Gas
Laundry Dryer In Unit, Washer In Unit
Exterior
Garage Spaces 2.0
Parking On Site 1
Amenities Available Basketball Courts, Club House, Community Center, Pool - Outdoor, Reserved/Assigned Parking, Tennis Courts, Tot Lots/Playground
Water Access N
Accessibility Elevator, Level Entry - Main
Total Parking Spaces 2
Garage N
Building
Story 4
Unit Features Garden 1 - 4 Floors
Sewer Public Sewer
Water Public
Architectural Style Traditional
Level or Stories 4
Additional Building Above Grade, Below Grade
New Construction N
Schools
School District Frederick County Public Schools
Others
Pets Allowed Y
HOA Fee Include Common Area Maintenance,Ext Bldg Maint,Insurance,Reserve Funds,Sewer,Snow Removal,Trash,Water
Senior Community No
Tax ID 1123596623
Ownership Condominium
Acceptable Financing Cash, Conventional, FHA, VA
Listing Terms Cash, Conventional, FHA, VA
Financing Cash,Conventional,FHA,VA
Special Listing Condition Standard
Pets Allowed No Pet Restrictions
Read Less Info
Want to know what your home might be worth? Contact us for a FREE valuation!

Our team is ready to help you sell your home for the highest possible price ASAP

Bought with Missy A Aldave • Northrop Realty
GET MORE INFORMATION
Agent | License ID: 0787303
129 CHESTER AVE., MOORESTOWN, Jersey, 08057, United States







