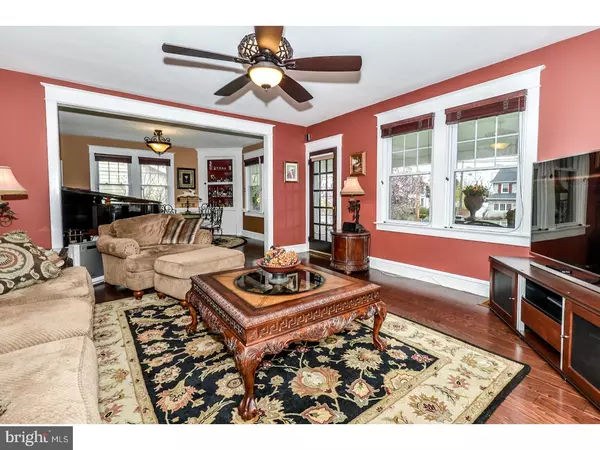$390,000
$400,000
2.5%For more information regarding the value of a property, please contact us for a free consultation.
4 Beds
2 Baths
1,923 SqFt
SOLD DATE : 06/19/2018
Key Details
Sold Price $390,000
Property Type Single Family Home
Sub Type Detached
Listing Status Sold
Purchase Type For Sale
Square Footage 1,923 sqft
Price per Sqft $202
Subdivision Lenape Vil
MLS Listing ID 1000450806
Sold Date 06/19/18
Style Colonial
Bedrooms 4
Full Baths 2
HOA Y/N N
Abv Grd Liv Area 1,923
Originating Board TREND
Year Built 1925
Annual Tax Amount $3,167
Tax Year 2018
Lot Size 0.322 Acres
Acres 0.32
Lot Dimensions 65X216
Property Description
Amazing 4 bedroom 2 bath home situated on approximately 1/3 of an acre has been completely redone from top to bottom. Walking up to the house you will notice the custom picket fence, landscape lighting, professionally manicured landscaping and expansive covered front porch with columns which offers plenty of room for entertaining. Upon entering the home you will notice the gleaming hardwood floors and custom moldings through out. The first floor boasts a generously sized living room with a wall of windows allowing for plenty of natural light. Adjacent to the living room is a nicely sized dining room with corner built in hutch. Just off the dining room is the completely remodeled eat in kitchen containing kraft maid cabinets with accent glass, granite counter tops, stainless steel appliances, travertine tile back splash with hand hammered cooper accent tiles and a slate tile floor. A first floor bedroom (which is currently being used as an office) along with a completely remodeled full bath with stall shower and a mud room completes this level. Venture upstairs and find three generously sized bedrooms with ample closet space and a completely remodeled hall bath boasting double vanity sink, oversized walk in shower, and claw foot tub. The basement offers additional space for storage. Off the mudroom is your newer private deck with lighting which overlooks the back yard and a massive three car garage. Garage boasts a Gladiator wall and cabinet system and loft area for additional storage. Home upgrades include hardwood floors, carpeting, hot water heater, water treatment system, freshly painted thru out, upgraded plumbing with Pex Mano-bloc system just to name a few. The hard work has been done! This truly is one you don't want to miss...Welcome Home!
Location
State PA
County Bucks
Area New Britain Boro (10125)
Zoning R1
Rooms
Other Rooms Living Room, Dining Room, Primary Bedroom, Bedroom 2, Bedroom 3, Kitchen, Bedroom 1, Other, Attic
Basement Full, Unfinished
Interior
Interior Features Butlers Pantry, Ceiling Fan(s), Water Treat System, Stall Shower, Kitchen - Eat-In
Hot Water Electric
Heating Heat Pump - Oil BackUp, Forced Air
Cooling Central A/C
Flooring Wood, Fully Carpeted, Tile/Brick
Equipment Oven - Self Cleaning, Dishwasher
Fireplace N
Window Features Replacement
Appliance Oven - Self Cleaning, Dishwasher
Laundry Basement
Exterior
Exterior Feature Deck(s), Porch(es)
Parking Features Inside Access, Garage Door Opener, Oversized
Garage Spaces 6.0
Fence Other
Utilities Available Cable TV
Water Access N
Roof Type Pitched,Slate
Accessibility None
Porch Deck(s), Porch(es)
Total Parking Spaces 6
Garage Y
Building
Story 2
Sewer Public Sewer
Water Well
Architectural Style Colonial
Level or Stories 2
Additional Building Above Grade
New Construction N
Schools
School District Central Bucks
Others
Senior Community No
Tax ID 25-002-006
Ownership Fee Simple
Acceptable Financing Conventional, VA, FHA 203(b)
Listing Terms Conventional, VA, FHA 203(b)
Financing Conventional,VA,FHA 203(b)
Read Less Info
Want to know what your home might be worth? Contact us for a FREE valuation!

Our team is ready to help you sell your home for the highest possible price ASAP

Bought with Non Subscribing Member • Non Member Office
GET MORE INFORMATION

Agent | License ID: 0787303
129 CHESTER AVE., MOORESTOWN, Jersey, 08057, United States







