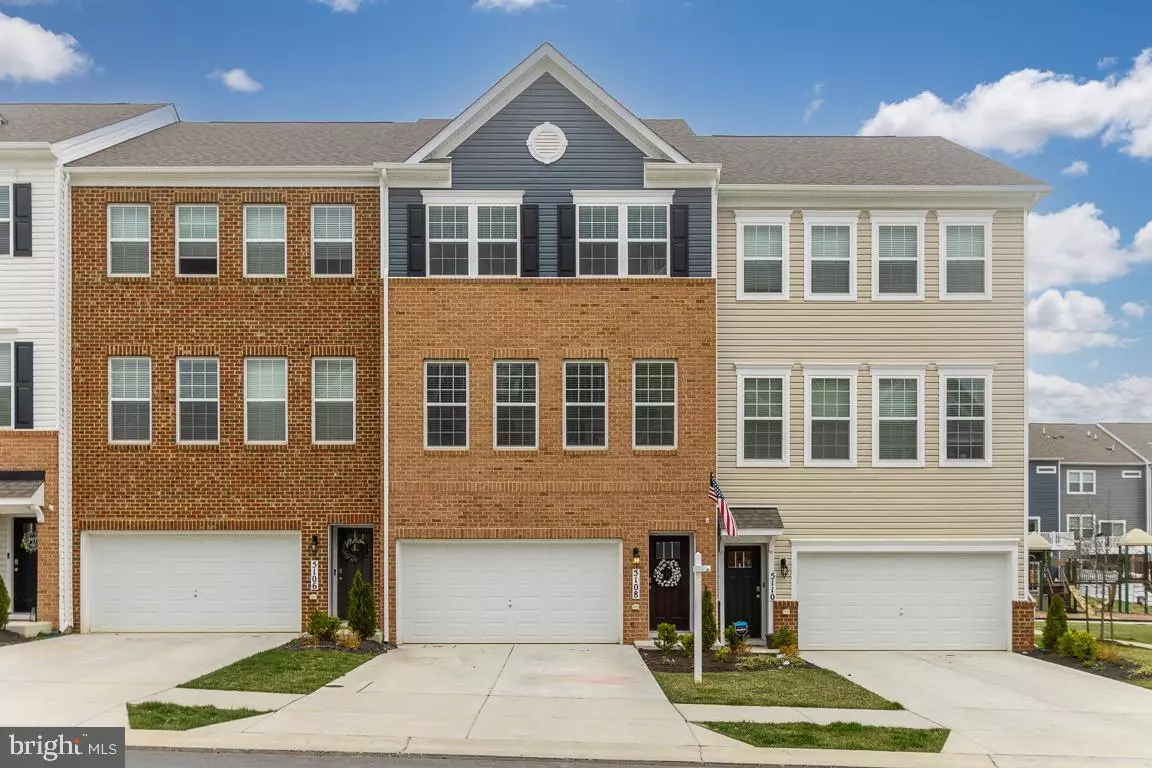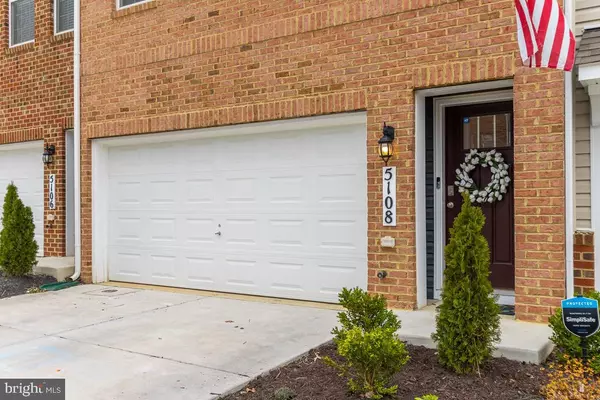$505,000
$510,000
1.0%For more information regarding the value of a property, please contact us for a free consultation.
3 Beds
3 Baths
2,270 SqFt
SOLD DATE : 05/13/2022
Key Details
Sold Price $505,000
Property Type Townhouse
Sub Type Interior Row/Townhouse
Listing Status Sold
Purchase Type For Sale
Square Footage 2,270 sqft
Price per Sqft $222
Subdivision Westview South
MLS Listing ID MDFR2016662
Sold Date 05/13/22
Style Colonial,Contemporary
Bedrooms 3
Full Baths 2
Half Baths 1
HOA Fees $95/mo
HOA Y/N Y
Abv Grd Liv Area 2,270
Originating Board BRIGHT
Year Built 2021
Annual Tax Amount $3,872
Tax Year 2022
Lot Size 2,200 Sqft
Acres 0.05
Property Description
Welcome to this beautiful 3 bed/2.5 bath townhome with a front-loading 2-car garage. Upon entering the home, you are greeted by a foyer with space for your coats and shoes. The main living area is open and bright with a wonderful flow between the kitchen and the family room. The spacious kitchen offers tall espresso cabinets with granite countertops, stainless steel appliances, and a large island -- perfect for gathering around with family and friends. Directly off the kitchen is a large family room with plenty of space for all. The entire main floor has luxury vinyl flooring. On the upper level, you will find the owners' retreat with a full bathroom with a double vanity and a walk-in shower. Don't forget to check out the owners' closet -- it is large! Additionally, there are two secondary bedrooms, a full bath, and a laundry room on this level. The rec room on the lower level is completely finished with access to the large backyard. Enjoy the evening sun on the spacious rear deck, as well as a multitude of community amenities: clubhouse with 24 hr fitness center, yoga room, 2 playgrounds, a pool, and Ballenger Creek walking trail. This home has a Smart home package. The location of this home provides easy access to commuter routes, walking distance of the Westview Promenade, and 4 miles from downtown Frederick (but with NO CITY TAX!). Don't miss out on the opportunity to make this house your new home!
Location
State MD
County Frederick
Zoning RESIDENTIAL
Interior
Interior Features Breakfast Area, Carpet, Ceiling Fan(s), Combination Kitchen/Dining, Efficiency, Family Room Off Kitchen, Floor Plan - Open, Kitchen - Island, Primary Bath(s), Walk-in Closet(s)
Hot Water Natural Gas
Heating Central
Cooling Central A/C
Equipment Built-In Microwave, Dishwasher, Disposal, Dryer, Microwave, Refrigerator, Washer, Water Heater
Fireplace N
Appliance Built-In Microwave, Dishwasher, Disposal, Dryer, Microwave, Refrigerator, Washer, Water Heater
Heat Source Natural Gas
Laundry Upper Floor
Exterior
Parking Features Garage - Front Entry, Garage Door Opener
Garage Spaces 2.0
Water Access N
Roof Type Architectural Shingle
Accessibility None
Attached Garage 2
Total Parking Spaces 2
Garage Y
Building
Lot Description Backs - Open Common Area, Rear Yard
Story 3
Foundation Slab
Sewer Public Sewer
Water Public
Architectural Style Colonial, Contemporary
Level or Stories 3
Additional Building Above Grade, Below Grade
New Construction N
Schools
School District Frederick County Public Schools
Others
Senior Community No
Tax ID 1101598107
Ownership Fee Simple
SqFt Source Assessor
Special Listing Condition Standard
Read Less Info
Want to know what your home might be worth? Contact us for a FREE valuation!

Our team is ready to help you sell your home for the highest possible price ASAP

Bought with James Weston Bimstefer • Winning Edge
GET MORE INFORMATION
Agent | License ID: 0787303
129 CHESTER AVE., MOORESTOWN, Jersey, 08057, United States







