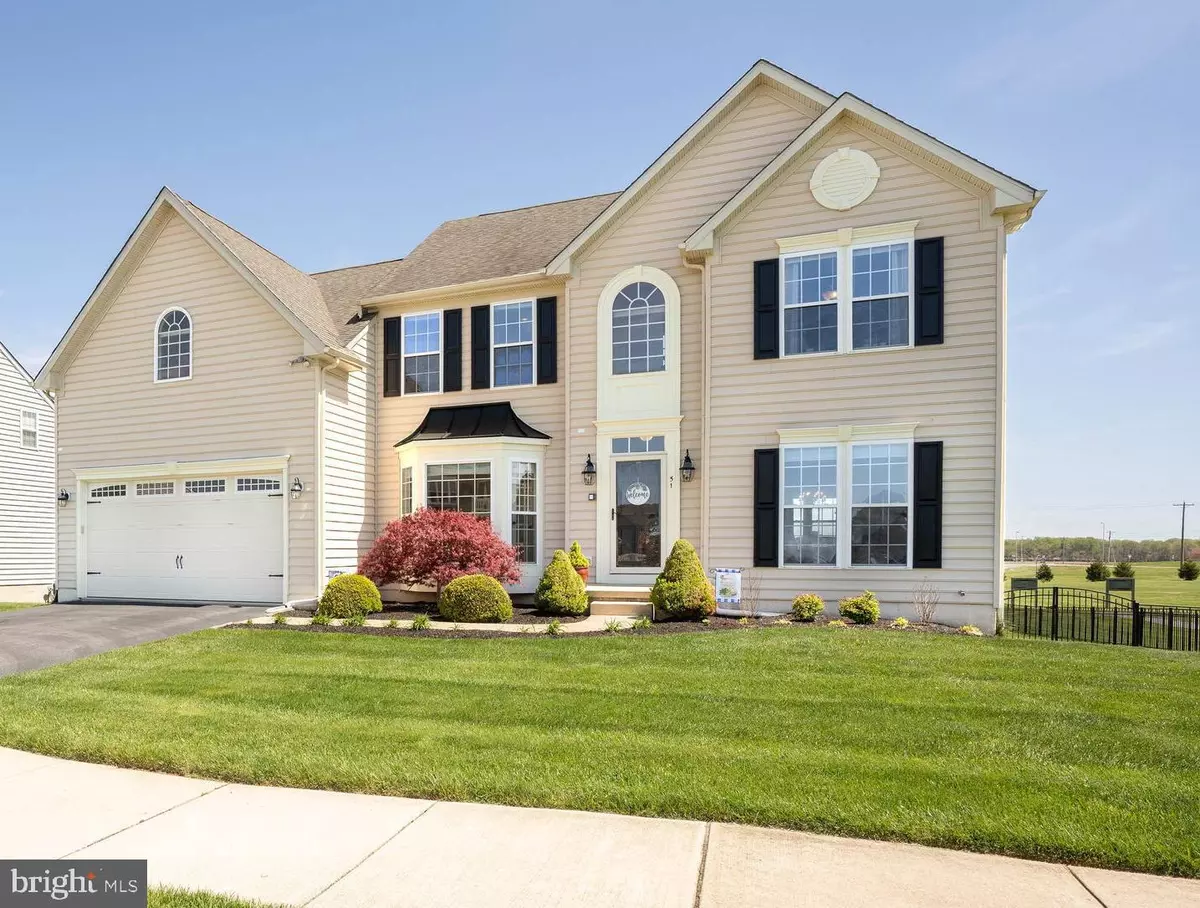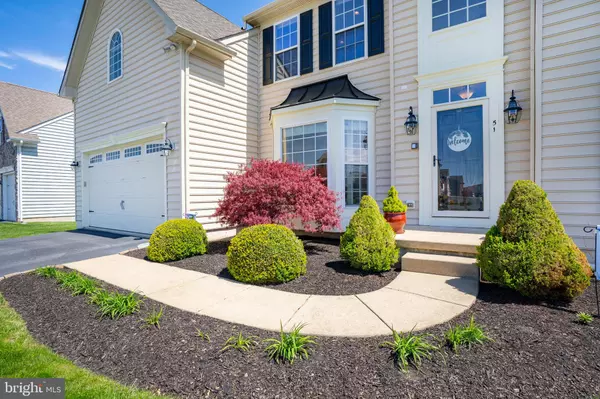$685,000
$625,000
9.6%For more information regarding the value of a property, please contact us for a free consultation.
4 Beds
5 Baths
5,488 SqFt
SOLD DATE : 06/03/2022
Key Details
Sold Price $685,000
Property Type Single Family Home
Sub Type Detached
Listing Status Sold
Purchase Type For Sale
Square Footage 5,488 sqft
Price per Sqft $124
Subdivision Estates At St Anne
MLS Listing ID DENC2022062
Sold Date 06/03/22
Style Colonial,Traditional
Bedrooms 4
Full Baths 3
Half Baths 2
HOA Fees $16/ann
HOA Y/N Y
Abv Grd Liv Area 4,525
Originating Board BRIGHT
Year Built 2008
Annual Tax Amount $3,278
Tax Year 2015
Lot Size 0.300 Acres
Acres 0.3
Lot Dimensions 0.00 x 0.00
Property Description
Welcome to 51 Kirkcaldy Lane in the Estates of Saint Annes – Middletown’s premier golf course community! Situated on a beautifully landscaped 1/3 acres homesite with a maintenance free fence in the backyard, this stunning home offers 4,525 sq ft of gracious living space and a massive finished basement with almost another 1,000 sq ft of grand living – wall to wall carpet, complete with a media room, large rec room, a powder room - perfect for a game room, party room and feels so comfy with the high ceilings! This home was the original builders model so it’s got all the bells and whistles, including front and back staircase, a sunlit morning room, upgraded 42” cherry cabinets, granite countertops, double wall oven, ceramic backsplash, oversized island, wood floors, tile floor in kitchen and in mudroom/laundry, beautiful crown moldings, coffered tray ceiling in the owners bedroom and formal dining room and abundant recessed lights throughout the home. The moment you open the front door, you are welcomed by a grand 2-story foyer with turn staircase and wood floors. French doors on the left enter into a library/study/office with bay window and on the right you enter the living room leading right into the dining room with tray ceiling and uplighting – many of the rooms feature windows that are almost completely floor to ceiling – the natural light brightens the whole home. The gourmet kitchen is centrally located with granite countertops, stainless steel appliances, double wall oven and oversized island! This open floor plan opens to the family room with gas fireplace, and just off the kitchen is the morning room that leads to a spacious deck – just perfect for entertaining and spending night enjoying the view of the open backyard and pond. No homes behind you so you can enjoy the open green space and the Saint Annes walking trail, gazebo views and the many other amenities this neighborhood offers, including Woody’s restaurant, sand volleyball courts, playground, basketball courts, walking trails and you’re just a short walk or bike ride to the clubhouse, golf course and pool (separate membership required for pool and golf). The second floor offers a true owner's suite, with a large bedroom, a sitting room with columns, his and her walk in closets and a stunning en-suite bath, complete with a garden tub, large shower and split vanities. The hall bath includes a double vanity! All 3 additional bedrooms are a great size - two of the rooms feature walk in closets and the third bedroom comes complete with walk in closet and a a princess bathroom. Showings start Friday 4/29. This home is only available now due to a job relocation - don't let it get away!
Location
State DE
County New Castle
Area South Of The Canal (30907)
Zoning RES
Rooms
Other Rooms Living Room, Dining Room, Primary Bedroom, Bedroom 2, Bedroom 3, Kitchen, Family Room, Bedroom 1, Study, Sun/Florida Room, Other, Recreation Room, Media Room, Full Bath, Half Bath
Basement Full, Fully Finished
Interior
Interior Features Primary Bath(s), Central Vacuum, Additional Stairway, Attic, Carpet, Ceiling Fan(s), Chair Railings, Crown Moldings, Curved Staircase, Family Room Off Kitchen, Formal/Separate Dining Room, Intercom, Kitchen - Eat-In, Kitchen - Island, Laundry Chute, Pantry, Recessed Lighting, Soaking Tub, Walk-in Closet(s), Window Treatments, Wood Floors
Hot Water Natural Gas
Heating Forced Air
Cooling Central A/C
Flooring Wood, Fully Carpeted, Vinyl, Tile/Brick
Fireplaces Number 1
Fireplaces Type Stone
Equipment Cooktop, Built-In Range, Oven - Wall, Oven - Double, Oven - Self Cleaning, Dishwasher, Disposal
Fireplace Y
Appliance Cooktop, Built-In Range, Oven - Wall, Oven - Double, Oven - Self Cleaning, Dishwasher, Disposal
Heat Source Natural Gas
Laundry Main Floor
Exterior
Exterior Feature Deck(s)
Garage Garage Door Opener
Garage Spaces 2.0
Utilities Available Cable TV, Natural Gas Available, Sewer Available, Water Available, Electric Available, Cable TV Available
Waterfront N
Water Access N
Roof Type Pitched,Architectural Shingle
Accessibility None
Porch Deck(s)
Attached Garage 2
Total Parking Spaces 2
Garage Y
Building
Lot Description Level
Story 2
Foundation Concrete Perimeter
Sewer Public Sewer
Water Public
Architectural Style Colonial, Traditional
Level or Stories 2
Additional Building Above Grade, Below Grade
Structure Type 9'+ Ceilings,2 Story Ceilings,Vaulted Ceilings
New Construction N
Schools
Elementary Schools Townsend
Middle Schools Everett Meredith
High Schools Middletown
School District Appoquinimink
Others
Pets Allowed Y
HOA Fee Include Common Area Maintenance,Recreation Facility
Senior Community No
Tax ID 23-045.00-055
Ownership Fee Simple
SqFt Source Estimated
Security Features Security System
Acceptable Financing Conventional, VA, Cash, FHA
Horse Property N
Listing Terms Conventional, VA, Cash, FHA
Financing Conventional,VA,Cash,FHA
Special Listing Condition Standard
Pets Description No Pet Restrictions
Read Less Info
Want to know what your home might be worth? Contact us for a FREE valuation!

Our team is ready to help you sell your home for the highest possible price ASAP

Bought with Darlene R. Morton • Maverick Realty, LLC
GET MORE INFORMATION

Agent | License ID: 0787303
129 CHESTER AVE., MOORESTOWN, Jersey, 08057, United States







