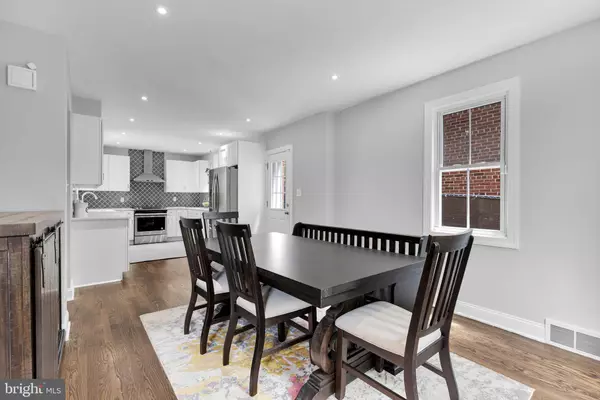$750,000
$725,000
3.4%For more information regarding the value of a property, please contact us for a free consultation.
4 Beds
4 Baths
2,249 SqFt
SOLD DATE : 06/10/2022
Key Details
Sold Price $750,000
Property Type Single Family Home
Sub Type Detached
Listing Status Sold
Purchase Type For Sale
Square Footage 2,249 sqft
Price per Sqft $333
Subdivision Hillcrest
MLS Listing ID DCDC2049846
Sold Date 06/10/22
Style Colonial
Bedrooms 4
Full Baths 3
Half Baths 1
HOA Y/N N
Abv Grd Liv Area 1,747
Originating Board BRIGHT
Year Built 1940
Annual Tax Amount $6,162
Tax Year 2021
Lot Size 5,316 Sqft
Acres 0.12
Property Description
Picture perfect and perched up from the street, this stunning brick front, center hall Colonial will capture your heart the moment you walk through the front door. Beautifully renovated and restored, this home makes you exhale and exclaim ahhh, this is the one! The generous room proportions throughout this home are complemented by the recent finishes in the fully renovated chefs kitchen and bathrooms, new (3 years young) HVAC system, roof and new sewer line. The back yard has been newly landscaped with a new retaining wall and is fabulous for entertaining.
The main level of this special home offers a generous living room with a fireplace (as-is), chefs kitchen with quartz counters, stainless appliances, arabesques glass mosaic tile and premium cabinetry, a dining room large enough for a party of 10 and a powder room.
Upstairs you will find the Primary Bedroom with an en-suite bathroom, complete with a finished walk-up loft attic. Think extra closet space, office space, yoga roomIn addition to the Primary Bedroom, there are 2 other bedrooms and a fully renovated hall bathroom and front-loading washer/dryer on this level.
The lower level was just renovated to include new high-end plank wood-vinyl flooring throughout, recessed lighting, a recreation room, a bedroom/den and another fully renovated bathroom. A French drain and sump pump have also been installed. You will also find a workshop and utility room and walk out to the back yard.
The large rear yard includes a patio area with a fire pit in addition to a new retaining wall and new landscaping and is perfect for entertaining.
Enjoy suburban living in the city in this beautiful and stately home in highly desirable and sought after Hillcrest community. Just 3 miles to the Capitol, Eastern Market, Barracks Row, National Landmarks and Museums. Just a quick hop to Nats Stadium and the Navy Yard. About 1.2 miles to the green line Metro(Naylor Rd) and 0.1miles to numerous bus lines.
Location
State DC
County Washington
Zoning R-1-B
Rooms
Basement Fully Finished
Interior
Interior Features Attic, Combination Kitchen/Dining, Crown Moldings, Dining Area, Formal/Separate Dining Room, Kitchen - Gourmet, Primary Bath(s), Primary Bedroom - Ocean Front, Upgraded Countertops, Wood Floors
Hot Water Natural Gas
Heating Forced Air
Cooling Central A/C
Flooring Wood
Fireplaces Number 1
Equipment Built-In Microwave, Built-In Range, Dishwasher, Disposal, Dryer, Oven/Range - Gas, Refrigerator, Stainless Steel Appliances, Stove, Washer, Water Heater
Window Features Double Pane
Appliance Built-In Microwave, Built-In Range, Dishwasher, Disposal, Dryer, Oven/Range - Gas, Refrigerator, Stainless Steel Appliances, Stove, Washer, Water Heater
Heat Source Natural Gas
Exterior
Fence Rear
Waterfront N
Water Access N
Accessibility Other
Garage N
Building
Story 3.5
Foundation Other
Sewer Public Sewer
Water Public
Architectural Style Colonial
Level or Stories 3.5
Additional Building Above Grade, Below Grade
New Construction N
Schools
School District District Of Columbia Public Schools
Others
Senior Community No
Tax ID 5538//0094
Ownership Fee Simple
SqFt Source Assessor
Special Listing Condition Standard
Read Less Info
Want to know what your home might be worth? Contact us for a FREE valuation!

Our team is ready to help you sell your home for the highest possible price ASAP

Bought with Christal E Edwards • Exit Landmark Realty
GET MORE INFORMATION

Agent | License ID: 0787303
129 CHESTER AVE., MOORESTOWN, Jersey, 08057, United States







