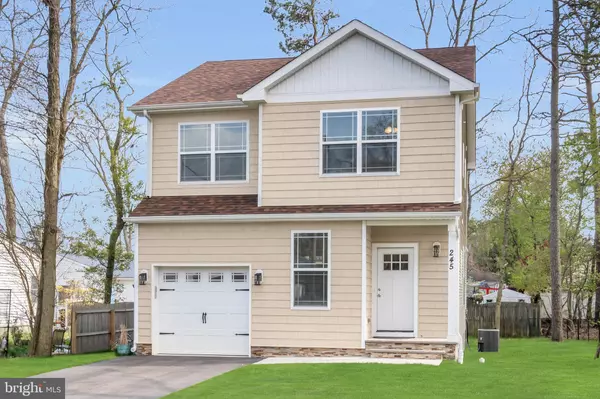$480,000
$439,000
9.3%For more information regarding the value of a property, please contact us for a free consultation.
3 Beds
3 Baths
1,482 SqFt
SOLD DATE : 07/06/2022
Key Details
Sold Price $480,000
Property Type Single Family Home
Sub Type Detached
Listing Status Sold
Purchase Type For Sale
Square Footage 1,482 sqft
Price per Sqft $323
Subdivision None Available
MLS Listing ID NJOC2009416
Sold Date 07/06/22
Style Colonial
Bedrooms 3
Full Baths 2
Half Baths 1
HOA Y/N N
Abv Grd Liv Area 1,482
Originating Board BRIGHT
Year Built 2020
Annual Tax Amount $5,379
Tax Year 2021
Lot Size 5,001 Sqft
Acres 0.11
Lot Dimensions 50.00 x 100.00
Property Description
Here starts your new beginning! Better than new construction! Custom built 2-year young colonial w/ FULL FINISHED BASEMENT! Open floor living welcomes you! The well-appointed kitchen includes an expansive center island w/ breakfast bar, SS appliances including a stove hood, & dining area w/ a pantry! Vinyl flooring & recessed lighting throughout the first floor. The open living space comes equipped with sliding doors granting easy access to the large backyard. Upstairs you will find the owners suite showcasing vaulted ceilings, a spacious walk-in closet & a private en-suite! The owners suite comes equipped w/ double sinks, fully tiled stall shower & a linen closet! A 2nd floor laundry room & 2 large bedrooms to follow, 1 equipped w/ a WIC. The fully finished basement is a versatile use of space & features recessed lighting, vinyl flooring & storage! This home offers well water, central AC, & attached 1-car garage and is close to RT 9, GSP, restaurants, shopping, beaches & more! This home is a must see! Call to see this today!
Location
State NJ
County Ocean
Area Berkeley Twp (21506)
Zoning R125
Rooms
Other Rooms Living Room, Primary Bedroom, Bedroom 2, Bedroom 3, Kitchen, Basement, Laundry, Bathroom 1, Bathroom 2, Primary Bathroom
Basement Fully Finished
Interior
Interior Features Attic, Dining Area, Kitchen - Island, Pantry, Primary Bath(s), Recessed Lighting, Stall Shower, Tub Shower, Walk-in Closet(s), Upgraded Countertops
Hot Water Natural Gas
Heating Forced Air
Cooling Central A/C
Flooring Vinyl, Tile/Brick
Equipment Dishwasher, Dryer, Microwave, Range Hood, Refrigerator, Stove, Washer, Water Heater
Fireplace N
Appliance Dishwasher, Dryer, Microwave, Range Hood, Refrigerator, Stove, Washer, Water Heater
Heat Source Natural Gas
Laundry Upper Floor
Exterior
Garage Inside Access
Garage Spaces 1.0
Waterfront N
Water Access N
Roof Type Shingle
Accessibility None
Parking Type Attached Garage, Driveway
Attached Garage 1
Total Parking Spaces 1
Garage Y
Building
Lot Description Level
Story 2
Foundation Block, Slab
Sewer Public Sewer
Water Well
Architectural Style Colonial
Level or Stories 2
Additional Building Above Grade, Below Grade
Structure Type Vaulted Ceilings
New Construction N
Others
Senior Community No
Tax ID 06-00708-00033 01
Ownership Fee Simple
SqFt Source Assessor
Acceptable Financing Cash, Conventional, FHA, VA
Listing Terms Cash, Conventional, FHA, VA
Financing Cash,Conventional,FHA,VA
Special Listing Condition Standard
Read Less Info
Want to know what your home might be worth? Contact us for a FREE valuation!

Our team is ready to help you sell your home for the highest possible price ASAP

Bought with Daniel Urpanil • Keller Williams Realty West Monmouth
GET MORE INFORMATION

Agent | License ID: 0787303
129 CHESTER AVE., MOORESTOWN, Jersey, 08057, United States







