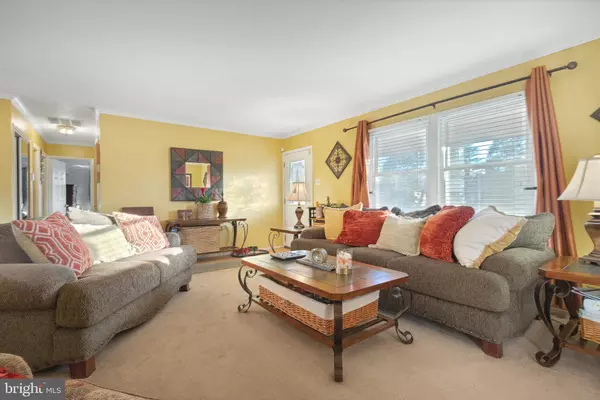$285,000
$270,000
5.6%For more information regarding the value of a property, please contact us for a free consultation.
3 Beds
2 Baths
1,595 SqFt
SOLD DATE : 07/13/2022
Key Details
Sold Price $285,000
Property Type Single Family Home
Sub Type Detached
Listing Status Sold
Purchase Type For Sale
Square Footage 1,595 sqft
Price per Sqft $178
Subdivision Garfield East
MLS Listing ID NJBL2020644
Sold Date 07/13/22
Style Ranch/Rambler
Bedrooms 3
Full Baths 2
HOA Y/N N
Abv Grd Liv Area 1,595
Originating Board BRIGHT
Year Built 1967
Annual Tax Amount $5,990
Tax Year 2021
Lot Size 6,996 Sqft
Acres 0.16
Lot Dimensions 70.00 x 100.00
Property Description
Seller has received multiple offers and is requesting best and highest final offers by Thursday, March 31st @ 10:00am!
Welcome home! This beautiful, well-cared for rancher is move-in ready and awaiting its lucky new owner(s). Situated on a quiet street in the Garfield East community, the 3-bedroom, 2-bath pad has plenty of curb-appeal, with a nicely landscaped exterior, solar panels, a very sizable backyard and 360 degree motion activated floodlights.
Upon entering the home, you’ll find a spacious living room and dining room, featuring crown-molding and a combination of wood flooring and carpeting. Adjoining the dining room is a charming kitchen that features updated cabinets, a new oven, new dishwasher, a newer refrigerator and recessed lighting. The home has three sizeable bedrooms, including a master complete with its own bathroom. The converted garage serves as the perfect family room and could be used as an additional bedroom if needed. The home contains a laundry room, washer, dryer and hanging cabinets. This beauty also has central air, and the AC unit, heating system and water heater are all only five years old. The attic add ample storage space. Seller reports that solar panels provide savings on electric bill.
The generously sized backyard includes a small patio area for relaxing, a cemented area complete with a portable basketball court, a shed and plenty of additional space for family gatherings or the kids to run and play.
The location is ideal, nestled perfectly between New York City and Philadelphia, with routes 295 and Exit 5 of the NJ Turnpike just 1-2 miles away.
Location
State NJ
County Burlington
Area Willingboro Twp (20338)
Zoning RES
Rooms
Other Rooms Living Room, Dining Room, Primary Bedroom, Bedroom 2, Kitchen, Family Room, Bedroom 1, Attic
Main Level Bedrooms 3
Interior
Interior Features Primary Bath(s), Stain/Lead Glass, Breakfast Area
Hot Water Natural Gas
Heating Forced Air
Cooling Central A/C
Equipment Cooktop, Oven - Wall, Oven - Self Cleaning, Dishwasher, Disposal
Fireplace N
Appliance Cooktop, Oven - Wall, Oven - Self Cleaning, Dishwasher, Disposal
Heat Source Natural Gas
Laundry Main Floor
Exterior
Exterior Feature Patio(s)
Utilities Available Cable TV
Waterfront N
Water Access N
Roof Type Pitched,Shingle
Accessibility None
Porch Patio(s)
Garage N
Building
Story 1
Foundation Slab
Sewer Public Sewer
Water Public
Architectural Style Ranch/Rambler
Level or Stories 1
Additional Building Above Grade, Below Grade
New Construction N
Schools
Elementary Schools W.R. James Sr.
Middle Schools Memorial
High Schools Willingboro H.S.
School District Willingboro Township Public Schools
Others
Senior Community No
Tax ID 38-00805-00058
Ownership Fee Simple
SqFt Source Assessor
Security Features Security System
Acceptable Financing Conventional, VA, FHA, Cash
Listing Terms Conventional, VA, FHA, Cash
Financing Conventional,VA,FHA,Cash
Special Listing Condition Standard
Read Less Info
Want to know what your home might be worth? Contact us for a FREE valuation!

Our team is ready to help you sell your home for the highest possible price ASAP

Bought with Dung-Kim Brady • Compass New Jersey, LLC - Moorestown
GET MORE INFORMATION

Agent | License ID: 0787303
129 CHESTER AVE., MOORESTOWN, Jersey, 08057, United States







