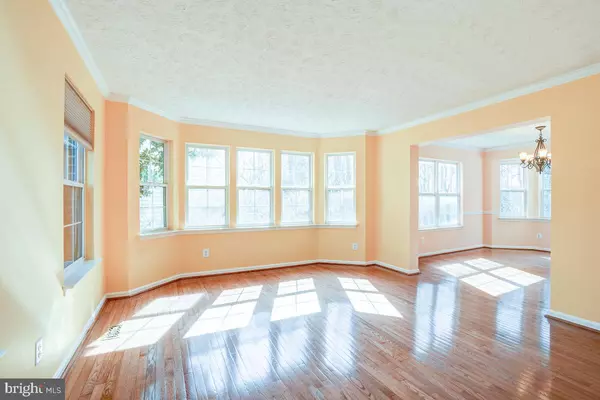$530,000
$530,000
For more information regarding the value of a property, please contact us for a free consultation.
4 Beds
3 Baths
3,046 SqFt
SOLD DATE : 07/18/2022
Key Details
Sold Price $530,000
Property Type Single Family Home
Sub Type Detached
Listing Status Sold
Purchase Type For Sale
Square Footage 3,046 sqft
Price per Sqft $173
Subdivision Village Of Bynum Run
MLS Listing ID MDHR2010494
Sold Date 07/18/22
Style Colonial
Bedrooms 4
Full Baths 2
Half Baths 1
HOA Fees $35/ann
HOA Y/N Y
Abv Grd Liv Area 2,422
Originating Board BRIGHT
Year Built 1996
Annual Tax Amount $3,667
Tax Year 2022
Lot Size 9,420 Sqft
Acres 0.22
Property Description
COMING SOON! Southern Exposure! This home shows like a model. With more than 3,000 sqft of living space, this home features four bedrooms and 2.5 baths. New Carpet throughout, New Kitchen and Bathroom Floors. 2013 HVAC Replacement, 2017 Hot Water Heater, Dec 2019 Roof. Upon entering the home you have hardwood floors that carry through to the Kitchen. The spacious kitchen has dark wood finishes on the cabinets and an open floor plan that leads to a breakfast table area and family room. A gas fireplace compliments the room and helps unwind or gather with friends and family when it is cold outside. The upper level of this home has four bedrooms and two full baths. The master suite is the perfect retreat is over-sized with a luxurious master bathroom and a two person walk-in closet. The master bath includes a large soaking tub, separate shower and large counter area featuring dual vanity sinks. The three secondary bedrooms have loads of space and great views to the wooded conservation area in the back of the property. Finished basement with a Wet Bar and large storage space. Just minutes to 95, shopping and restaurants. You don't want to miss this one!
Location
State MD
County Harford
Zoning R1
Rooms
Basement Fully Finished
Interior
Hot Water Natural Gas
Heating Forced Air
Cooling Central A/C
Heat Source Natural Gas
Exterior
Garage Additional Storage Area
Garage Spaces 2.0
Waterfront N
Water Access N
Accessibility None
Attached Garage 2
Total Parking Spaces 2
Garage Y
Building
Story 3
Foundation Block
Sewer Public Sewer
Water Public
Architectural Style Colonial
Level or Stories 3
Additional Building Above Grade, Below Grade
New Construction N
Schools
School District Harford County Public Schools
Others
Senior Community No
Tax ID 1301280740
Ownership Fee Simple
SqFt Source Assessor
Special Listing Condition Standard
Read Less Info
Want to know what your home might be worth? Contact us for a FREE valuation!

Our team is ready to help you sell your home for the highest possible price ASAP

Bought with Lee R. Tessier • EXP Realty, LLC
GET MORE INFORMATION

Agent | License ID: 0787303
129 CHESTER AVE., MOORESTOWN, Jersey, 08057, United States







