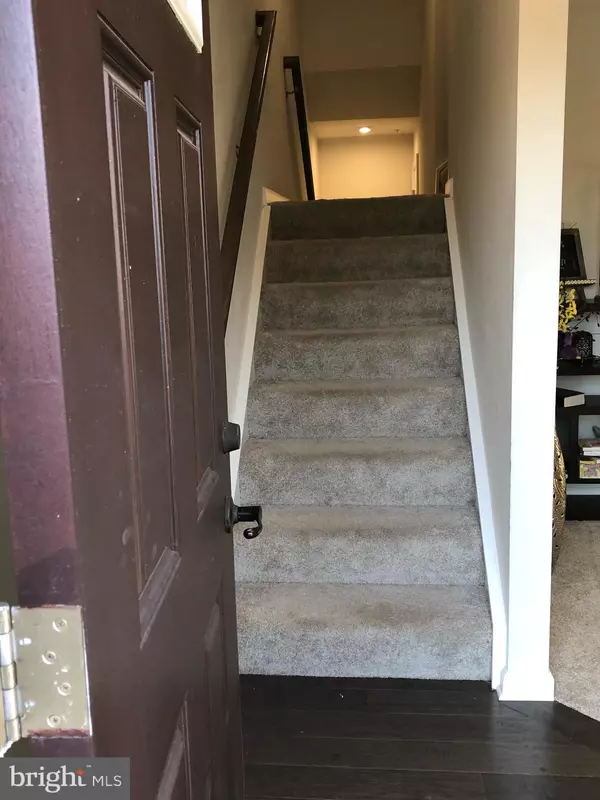$367,500
$355,000
3.5%For more information regarding the value of a property, please contact us for a free consultation.
3 Beds
3 Baths
2,228 SqFt
SOLD DATE : 08/12/2022
Key Details
Sold Price $367,500
Property Type Townhouse
Sub Type Interior Row/Townhouse
Listing Status Sold
Purchase Type For Sale
Square Footage 2,228 sqft
Price per Sqft $164
Subdivision Aberdeen Hills
MLS Listing ID MDHR2014528
Sold Date 08/12/22
Style Other
Bedrooms 3
Full Baths 2
Half Baths 1
HOA Fees $46/mo
HOA Y/N Y
Abv Grd Liv Area 1,728
Originating Board BRIGHT
Year Built 2019
Annual Tax Amount $4,161
Tax Year 2021
Lot Size 2,244 Sqft
Acres 0.05
Property Description
Entry Level, front door facing the street, rear door entrance off of garage, side door entry to garage, two closets, carpeted.
Main Level, recessed lighting throughout, Kitchen - granted counter tops, island, pantry, breakfast area, combination kitchen/dining, area, dishwasher, double sink, disposal, hood exhaust, built-in microwave, four burner gas stove, single self-cleaning oven, stainless steel refrigerator/freezer with ice maker and water dispenser, expresso wood cabinets, wood floors, entry door to the outside closed off deck, Open floor plan, Family room, closet, a powder room.
Upper Level, attic, Master bedroom, walk-in closet, carpeted, master bathroom, stall shower with dual shower heads, and sitting bench, double vanity mirror granite sinks, two spare bedrooms, tub Shower, granite countertops, closet(s), carpeted, washer and dryer on the upper level.
Location
State MD
County Harford
Zoning R2
Rooms
Basement Connecting Stairway, Front Entrance, Fully Finished, Garage Access, Heated, Walkout Level, Windows, Daylight, Full
Main Level Bedrooms 3
Interior
Interior Features Additional Stairway, Breakfast Area, Carpet, Ceiling Fan(s), Chair Railings, Combination Kitchen/Dining, Dining Area, Family Room Off Kitchen, Floor Plan - Open
Hot Water Natural Gas, Tankless
Cooling Central A/C
Flooring Carpet, Wood
Equipment Built-In Microwave, Disposal, Water Heater - Tankless, Stove, Stainless Steel Appliances, ENERGY STAR Refrigerator, ENERGY STAR Dishwasher, ENERGY STAR Clothes Washer, Exhaust Fan, Icemaker, Oven - Self Cleaning, Oven - Single
Fireplace N
Window Features Energy Efficient
Appliance Built-In Microwave, Disposal, Water Heater - Tankless, Stove, Stainless Steel Appliances, ENERGY STAR Refrigerator, ENERGY STAR Dishwasher, ENERGY STAR Clothes Washer, Exhaust Fan, Icemaker, Oven - Self Cleaning, Oven - Single
Heat Source Natural Gas
Laundry Upper Floor
Exterior
Garage Built In, Garage - Rear Entry, Garage Door Opener
Garage Spaces 2.0
Water Access N
Roof Type Shingle
Accessibility Level Entry - Main
Attached Garage 2
Total Parking Spaces 2
Garage Y
Building
Story 3
Foundation Concrete Perimeter
Sewer Public Sewer
Water Public
Architectural Style Other
Level or Stories 3
Additional Building Above Grade, Below Grade
Structure Type High,Dry Wall
New Construction N
Schools
School District Harford County Public Schools
Others
Pets Allowed Y
Senior Community No
Tax ID 1306399962
Ownership Fee Simple
SqFt Source Assessor
Acceptable Financing Cash, Conventional, FHA, VA
Listing Terms Cash, Conventional, FHA, VA
Financing Cash,Conventional,FHA,VA
Special Listing Condition Standard
Pets Description No Pet Restrictions
Read Less Info
Want to know what your home might be worth? Contact us for a FREE valuation!

Our team is ready to help you sell your home for the highest possible price ASAP

Bought with Celeste M Satterwhite • Smart Realty, LLC
GET MORE INFORMATION

Agent | License ID: 0787303
129 CHESTER AVE., MOORESTOWN, Jersey, 08057, United States







