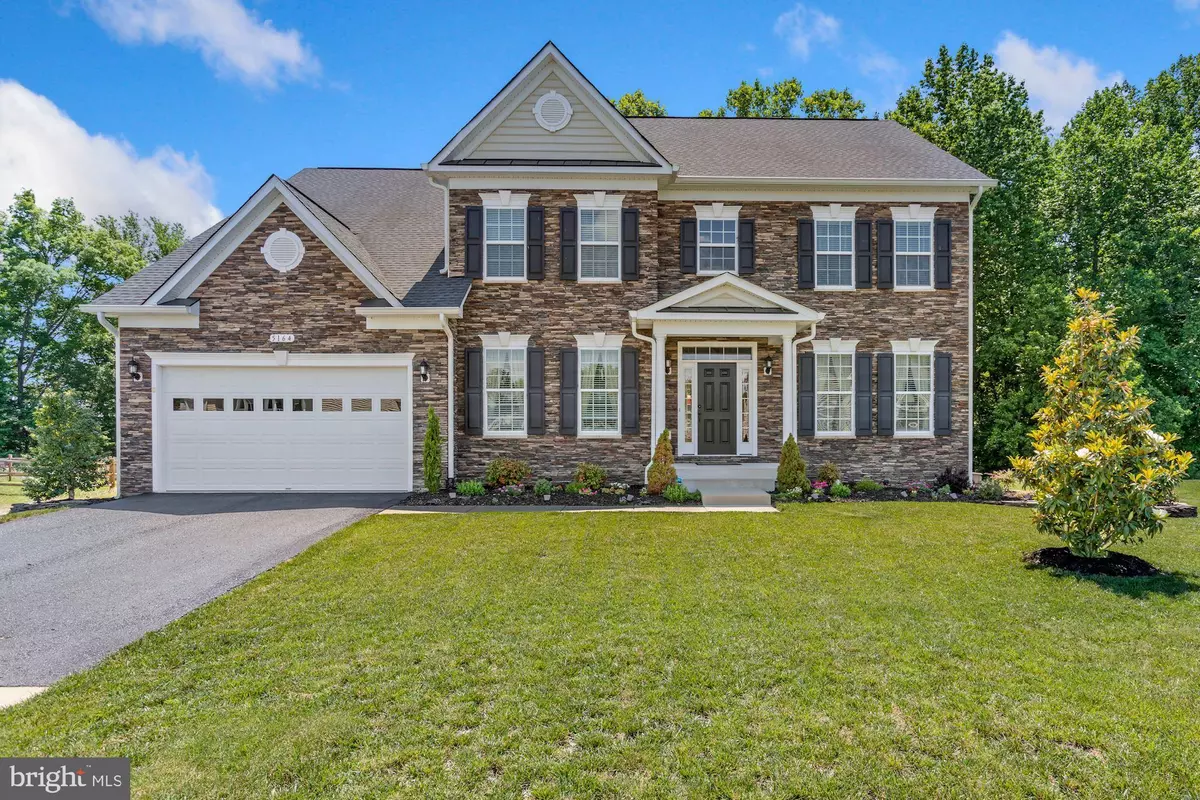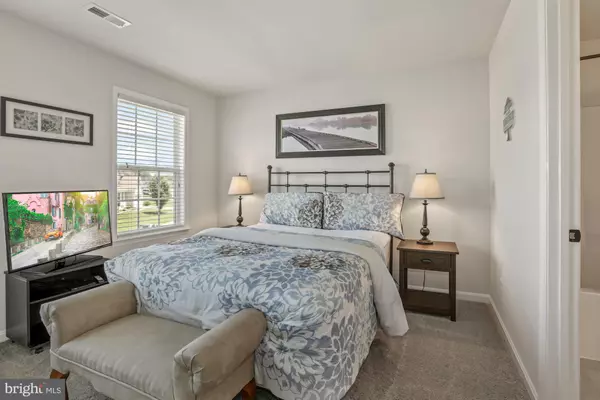$660,000
$670,000
1.5%For more information regarding the value of a property, please contact us for a free consultation.
4 Beds
5 Baths
4,003 SqFt
SOLD DATE : 08/15/2022
Key Details
Sold Price $660,000
Property Type Single Family Home
Sub Type Detached
Listing Status Sold
Purchase Type For Sale
Square Footage 4,003 sqft
Price per Sqft $164
Subdivision Rappahannock
MLS Listing ID VAKG2001866
Sold Date 08/15/22
Style Colonial
Bedrooms 4
Full Baths 4
Half Baths 1
HOA Fees $116/qua
HOA Y/N Y
Abv Grd Liv Area 3,187
Originating Board BRIGHT
Year Built 2015
Annual Tax Amount $2,879
Tax Year 2021
Lot Size 0.264 Acres
Acres 0.26
Property Description
Stunning stacked stone front home with many upgrades and improvements throughout. Professionally landscaped with great curbside appeal. Meticulously cared for and loved for home - move in ready.
1 mile to Kayaking and other fun outdoor activities in this vibrant and beautiful neighborhood.
Privacy is created with a backyard that borders on woods and nature. Have no fear, you can jump into a social surroundings by heading over to the neighborhood Community Club House complete with pool, tennis courts, fitness room, and billiards room!
Inside, be awed by walking into 5 inch wide hardwoods that cover the entire first level. Recessed lighting throughout this floor adds to the light and airy feel of freedom and happiness of spacious living. Get ready to up your cooking game in this gourmet kitchen with 6 burner gas range and double ovens. and butler pantry. Working from home just became more luxurious with a study complete with built-in bookcases. This home is thoughtfully done with crown molding and many other design elements to make you feel like you are on a vacation get away rather than at home.
All the bathrooms have been updated as well with a gorgeous primary bath that is part of the en-suite primary bedroom.
It includes a 7 zone irrigation system, stone patio, fire pit (conveys) and bar area for wonderful outdoor entertaining. A beautiful finished, walkout basement with xtra bonus room used for daydreaming , office or anything your heart desires! This room hosts a closet and small window. Bathroom and separate living are is perfect for guests or just for hanging out.
In the winter, a beautiful gas fireplace, will keep you warm and cozy as you watch the snow fall on the trees that back to the house. Watch deer and other beautiful wildlife as you sip your hot chocolate.
If the storms are intense, have no fear, there is a Generac Generator for the entire home. A Humidifier for the entire home keeps the air from getting too dry. When the weather is moderate, ceiling fans are a great way to keep fresh air circulating and maintain a nice home temperature. This home has three. Vaulted ceilings create an airy and spacious feel to the home. The crown molding accents help contribute to the feeling of a warm and inviting space.
There's more! The home has an infrared Sauna for relaxing after enjoying on a cold winter's day or after a day at the club house tennis courts and pool.
A separate laundry room creates a zone for getting this task done quickly.
Leaf filters on the gutter system. Has an attached two car garage as well.
Roof, water heater- 2015
Location
State VA
County King George
Zoning R2
Rooms
Basement Full
Interior
Interior Features Kitchen - Gourmet, Dining Area
Hot Water Electric
Heating Heat Pump(s), Forced Air
Cooling Central A/C, Programmable Thermostat
Flooring Wood
Fireplaces Number 1
Fireplace Y
Heat Source Electric
Exterior
Exterior Feature Porch(es)
Garage Built In
Garage Spaces 2.0
Amenities Available Club House
Waterfront N
Water Access N
View Trees/Woods
Roof Type Shingle
Accessibility None
Porch Porch(es)
Attached Garage 2
Total Parking Spaces 2
Garage Y
Building
Lot Description Backs to Trees
Story 2
Foundation Slab
Sewer Public Sewer
Water Public
Architectural Style Colonial
Level or Stories 2
Additional Building Above Grade, Below Grade
New Construction N
Schools
Elementary Schools Sealston
Middle Schools King George
High Schools King George
School District King George County Schools
Others
Pets Allowed Y
HOA Fee Include Common Area Maintenance,Recreation Facility,Snow Removal,Trash
Senior Community No
Tax ID 22 7 411
Ownership Fee Simple
SqFt Source Assessor
Acceptable Financing Cash, Conventional, VA
Listing Terms Cash, Conventional, VA
Financing Cash,Conventional,VA
Special Listing Condition Standard
Pets Description No Pet Restrictions
Read Less Info
Want to know what your home might be worth? Contact us for a FREE valuation!

Our team is ready to help you sell your home for the highest possible price ASAP

Bought with Rosalind ANN Levy • Triumph Realty
GET MORE INFORMATION

Agent | License ID: 0787303
129 CHESTER AVE., MOORESTOWN, Jersey, 08057, United States







