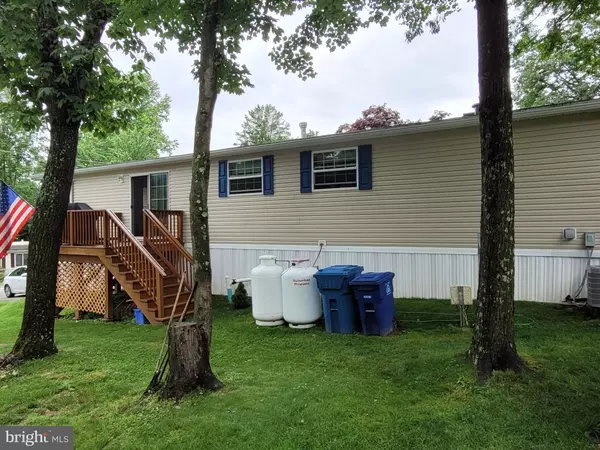$160,000
$165,000
3.0%For more information regarding the value of a property, please contact us for a free consultation.
3 Beds
2 Baths
1,680 SqFt
SOLD DATE : 08/16/2022
Key Details
Sold Price $160,000
Property Type Manufactured Home
Sub Type Manufactured
Listing Status Sold
Purchase Type For Sale
Square Footage 1,680 sqft
Price per Sqft $95
Subdivision Mount Idy Tr Pk
MLS Listing ID PACT2027754
Sold Date 08/16/22
Style Modular/Pre-Fabricated
Bedrooms 3
Full Baths 2
HOA Y/N N
Abv Grd Liv Area 1,680
Originating Board BRIGHT
Year Built 2012
Annual Tax Amount $1,065
Tax Year 2021
Lot Dimensions 0.00 x 0.00
Property Description
Welcome to 23 Dennis Drive! This 3 bedroom 2 bath double wide is a custom model Skyline built in 2012. This home was designed with a very open floorplan which boasts plenty of space and lots of sunlight. Walking through the front door enters into the sitting room which features a stone gas fireplace with a decorative wooden mantel and a ceiling fan/light. The spacious eat-in kitchen has plenty of counter and cabinet space with an island breakfast bar, double bowl stainless steel sink, four burner gas stove/oven, dishwasher and refrigerator. From the kitchen leads to the large living room which has sliding glass doors to a deck and another exit to a covered balcony. The primary bedroom suite has plenty of closet space, sliding glass doors to a personal balcony and a primary bathroom with a stall shower, double bowl vanity and a jacuzzi. There are also two additional bedrooms (one with a Murphy bed), a full bathroom and a laundry room with a washer and dryer. This home features plenty of lights and ceiling fans throughout, a Fujitsu central air system installed in 2019, and a brand new water heater (6/16/22). TAKE NOTE that included with the home are all the appliances, a shed, a craftsman lawn mower, a Stihl leaf blower and weed trimmer, a Generac 45000 watt generator, a power washer and a push mower. Lot rent is $565/mo which includes water, sewer, and snow removal. Do not miss this opportunity to purchase a well kept house in a quiet community with quick access to routes 322 and 30.
Location
State PA
County Chester
Area East Brandywine Twp (10330)
Zoning MHP
Rooms
Other Rooms Living Room, Primary Bedroom, Sitting Room, Bedroom 2, Kitchen, Bedroom 1, Primary Bathroom
Main Level Bedrooms 3
Interior
Interior Features Carpet, Ceiling Fan(s), Crown Moldings, Floor Plan - Open, Kitchen - Eat-In, Kitchen - Island, Skylight(s), Stall Shower, WhirlPool/HotTub
Hot Water Electric
Heating Forced Air
Cooling Central A/C
Flooring Carpet, Vinyl
Fireplaces Number 1
Fireplaces Type Fireplace - Glass Doors, Gas/Propane, Stone
Equipment Dishwasher, Dryer, Oven/Range - Gas, Refrigerator, Washer, Water Heater
Fireplace Y
Window Features Double Pane,Insulated,Replacement,Skylights
Appliance Dishwasher, Dryer, Oven/Range - Gas, Refrigerator, Washer, Water Heater
Heat Source Propane - Owned
Exterior
Parking On Site 2
Utilities Available Electric Available, Propane, Sewer Available, Water Available
Waterfront N
Water Access N
Roof Type Shingle
Accessibility None
Garage N
Building
Story 1
Sewer Community Septic Tank
Water Community
Architectural Style Modular/Pre-Fabricated
Level or Stories 1
Additional Building Above Grade, Below Grade
New Construction N
Schools
School District Downingtown Area
Others
Pets Allowed Y
Senior Community No
Tax ID 30-03 -0062.023T
Ownership Ground Rent
SqFt Source Assessor
Acceptable Financing Cash, Conventional
Horse Property N
Listing Terms Cash, Conventional
Financing Cash,Conventional
Special Listing Condition Standard
Pets Description Case by Case Basis
Read Less Info
Want to know what your home might be worth? Contact us for a FREE valuation!

Our team is ready to help you sell your home for the highest possible price ASAP

Bought with Carol Jones • Springer Realty Group
GET MORE INFORMATION

Agent | License ID: 0787303
129 CHESTER AVE., MOORESTOWN, Jersey, 08057, United States







