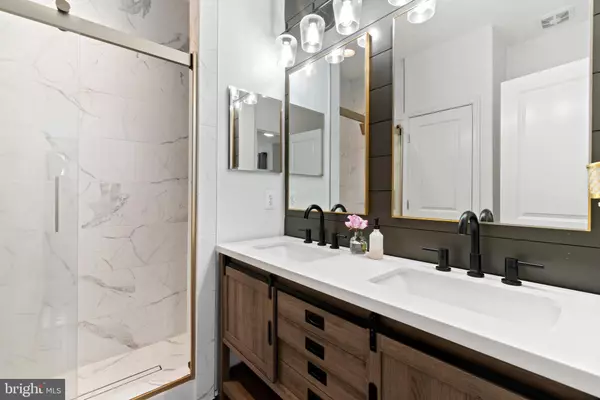$470,000
$455,000
3.3%For more information regarding the value of a property, please contact us for a free consultation.
3 Beds
4 Baths
2,038 SqFt
SOLD DATE : 08/22/2022
Key Details
Sold Price $470,000
Property Type Townhouse
Sub Type End of Row/Townhouse
Listing Status Sold
Purchase Type For Sale
Square Footage 2,038 sqft
Price per Sqft $230
Subdivision Woodstream
MLS Listing ID VAST2014084
Sold Date 08/22/22
Style Colonial
Bedrooms 3
Full Baths 2
Half Baths 2
HOA Fees $85/mo
HOA Y/N Y
Abv Grd Liv Area 2,038
Originating Board BRIGHT
Year Built 2009
Annual Tax Amount $2,796
Tax Year 2021
Lot Size 3,802 Sqft
Acres 0.09
Property Description
You will love this 3 bedroom, 4 bath End Unit townhome in desirable Woodstream subdivision. Open floor plan on main w/HW flooring, crown molding, pendant lighting, gourmet kitchen with huge granite counter, stainless steel appliances and family room with gas Fireplace, 1/2 bath and huge dining room. Family room with gas fireplace. Upper level has laundry , 3 BRs, including recently remodeled primary bedroom with walk in closet and gorgeous remodeled primary bath and additional full bath on upper level. Full walk out basement with finished recreation room and bath on lower level. Backyard is like a park with pergola, patio, fully fenced rear yard and exceptionally well manicured grass. Architectural shingle roof installed January 2021. Neighborhood include pool, club house & recreation areas. One of the nicest townhomes in the subdivision. Move in ready. The basement of this property is completely finished, completely above grade, and has legal ingress and egress. The unfinished portion is the two car garage. Best and final offer must be submitted by 5 pm Sunday, 31 July 2022
Location
State VA
County Stafford
Zoning R2
Rooms
Basement Connecting Stairway, Rear Entrance, Fully Finished, Walkout Level
Interior
Interior Features Breakfast Area, Combination Kitchen/Living, Kitchen - Island, Kitchen - Table Space, Kitchen - Eat-In, Primary Bath(s), Crown Moldings, Upgraded Countertops, Window Treatments, Wood Floors
Hot Water Natural Gas
Heating Central, Forced Air
Cooling Central A/C
Fireplaces Number 1
Fireplaces Type Gas/Propane, Fireplace - Glass Doors, Mantel(s)
Equipment Dishwasher, Disposal, Dryer, Microwave, Oven/Range - Gas, Refrigerator, Washer
Fireplace Y
Appliance Dishwasher, Disposal, Dryer, Microwave, Oven/Range - Gas, Refrigerator, Washer
Heat Source Natural Gas
Exterior
Garage Garage Door Opener
Garage Spaces 4.0
Amenities Available Club House, Swimming Pool
Waterfront N
Water Access N
Accessibility None
Attached Garage 2
Total Parking Spaces 4
Garage Y
Building
Story 3
Foundation Slab
Sewer Public Sewer
Water Public
Architectural Style Colonial
Level or Stories 3
Additional Building Above Grade, Below Grade
New Construction N
Schools
School District Stafford County Public Schools
Others
HOA Fee Include Trash
Senior Community No
Tax ID 21Z 1 145
Ownership Fee Simple
SqFt Source Assessor
Special Listing Condition Standard
Read Less Info
Want to know what your home might be worth? Contact us for a FREE valuation!

Our team is ready to help you sell your home for the highest possible price ASAP

Bought with Marie-Louise M Kofie • RE/MAX Home Realty
GET MORE INFORMATION

Agent | License ID: 0787303
129 CHESTER AVE., MOORESTOWN, Jersey, 08057, United States







