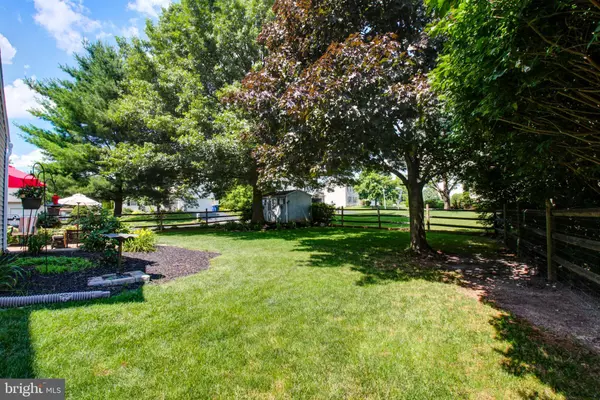$399,900
$399,900
For more information regarding the value of a property, please contact us for a free consultation.
4 Beds
3 Baths
2,700 SqFt
SOLD DATE : 08/26/2022
Key Details
Sold Price $399,900
Property Type Single Family Home
Sub Type Detached
Listing Status Sold
Purchase Type For Sale
Square Footage 2,700 sqft
Price per Sqft $148
Subdivision Village Hollow
MLS Listing ID PALA2021034
Sold Date 08/26/22
Style Colonial
Bedrooms 4
Full Baths 2
Half Baths 1
HOA Fees $6/ann
HOA Y/N Y
Abv Grd Liv Area 2,250
Originating Board BRIGHT
Year Built 1992
Annual Tax Amount $4,787
Tax Year 2021
Lot Size 0.270 Acres
Acres 0.27
Lot Dimensions 0.00 x 0.00
Property Description
"The Gourmet Chef's absolutely Picture Perfect Home" and it can be yours if you hurry. The home boasts a manicured Corner Fenced in Lot equipped with Generac Generator to insure you always can power the Kitchen, Phones, and Lights and Heat, a Garden Shed conveniently located off Patio area, Fence Surround entire Rear Yard area, Bilco Egress for Exit from the Finished Lower Level, One Car garage with Opener and Inside Access. Main Level is Comprised of Entry Foyer into Center Hall and Half Bath, Dining Room with tons of Natural Light, Stunning Center Island Kitchen with Granite Tops and Custom Cabinetry Galore, Family Room off Kitchen with Natural Gas Fireplace and Large Sitting Area, all areas with Engineered Hardwood Plank Floors, Custom Built and added Solarium/Sunroom for Maximum Entertaining and windows to highlight your Exterior Gardens and Patio. Four Immaculate Bedrooms including a very special Main Bedroom Suite with Newer Main Bath Upgrades and En Suite Closet. Bedrooms all are excellent size and plenty of Closets for Storage. Hey, we are not done yet, enter the beautifully finished Lower Level Family/Entertainment Room with Custom Stone and Cedar Accents, a Natural Gas Stove for Heat, More and More Closet Spaces, and a Separate Room for Laundry Duties and Utility Needs. If you are looking for that Well-Maintained Home please Schedule an Immediate Tour to Snag this one, it truly is The home of your Dreams, why not make it your own! Great Community with Low Annual HOA fee to cover the entrance sign and Landscaping.
Location
State PA
County Lancaster
Area West Cocalico Twp (10509)
Zoning RES
Rooms
Other Rooms Living Room, Dining Room, Primary Bedroom, Bedroom 2, Bedroom 3, Bedroom 4, Kitchen, Family Room, Foyer, Sun/Florida Room, Storage Room, Utility Room, Bathroom 1, Attic, Primary Bathroom, Half Bath
Basement Sump Pump, Fully Finished, Full
Interior
Interior Features Built-Ins, Ceiling Fan(s), Dining Area, Family Room Off Kitchen, Formal/Separate Dining Room, Kitchen - Eat-In, Kitchen - Island, Kitchen - Gourmet, Pantry, Primary Bath(s), Recessed Lighting, Upgraded Countertops, Stall Shower, Water Treat System, Window Treatments
Hot Water Electric
Heating Forced Air
Cooling Central A/C
Flooring Laminate Plank, Engineered Wood
Fireplaces Number 1
Fireplaces Type Gas/Propane
Equipment Built-In Microwave, Built-In Range, Dishwasher, Dryer, Oven - Double, Oven - Self Cleaning, Refrigerator, Washer
Fireplace Y
Window Features Double Hung,Energy Efficient
Appliance Built-In Microwave, Built-In Range, Dishwasher, Dryer, Oven - Double, Oven - Self Cleaning, Refrigerator, Washer
Heat Source Electric, Natural Gas
Laundry Lower Floor
Exterior
Exterior Feature Patio(s), Porch(es)
Parking Features Garage Door Opener, Garage - Front Entry, Inside Access
Garage Spaces 3.0
Fence Split Rail, Wood
Utilities Available Cable TV
Water Access N
Roof Type Architectural Shingle
Street Surface Paved
Accessibility None
Porch Patio(s), Porch(es)
Road Frontage Boro/Township
Attached Garage 1
Total Parking Spaces 3
Garage Y
Building
Lot Description Corner
Story 2
Foundation Block
Sewer Public Sewer
Water Public
Architectural Style Colonial
Level or Stories 2
Additional Building Above Grade, Below Grade
Structure Type Dry Wall
New Construction N
Schools
School District Cocalico
Others
Senior Community No
Tax ID 090-58312-0-0000
Ownership Fee Simple
SqFt Source Assessor
Acceptable Financing Cash, Conventional
Horse Property N
Listing Terms Cash, Conventional
Financing Cash,Conventional
Special Listing Condition Standard
Read Less Info
Want to know what your home might be worth? Contact us for a FREE valuation!

Our team is ready to help you sell your home for the highest possible price ASAP

Bought with Laura Rohrer • Life Changes Realty Group
GET MORE INFORMATION
Agent | License ID: 0787303
129 CHESTER AVE., MOORESTOWN, Jersey, 08057, United States







