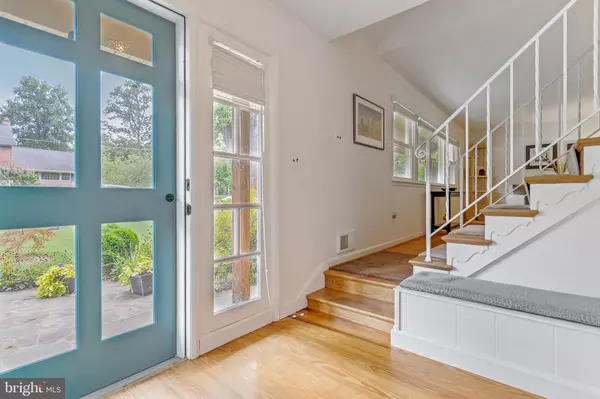$820,000
$820,000
For more information regarding the value of a property, please contact us for a free consultation.
4 Beds
3 Baths
2,782 SqFt
SOLD DATE : 09/09/2022
Key Details
Sold Price $820,000
Property Type Single Family Home
Sub Type Detached
Listing Status Sold
Purchase Type For Sale
Square Footage 2,782 sqft
Price per Sqft $294
Subdivision Riverside Estates
MLS Listing ID VAFX2090870
Sold Date 09/09/22
Style Colonial
Bedrooms 4
Full Baths 2
Half Baths 1
HOA Y/N N
Abv Grd Liv Area 1,900
Originating Board BRIGHT
Year Built 1965
Annual Tax Amount $8,276
Tax Year 2022
Lot Size 0.277 Acres
Acres 0.28
Property Description
One of Riverside Estates most attractive properties! Updated three level colonial in prime location fronting on quiet cul-de-sac street and backing to acres of parkland. Special features include: attractive stamped asphalt driveway, slate front walk to covered entry, and 22ft x 14ft screen patio overlooking gorgeous rear grounds. Interior features 3 finished levels, 4 large bedrooms including private master suite, family room with brick fireplace and gas logs, beautiful pine & hardwood floors, and replacement thermal windows. The updated kitchen includes: custom maple cabinets, granite countertops, top of the line stainless appliances including JennAir refrigerator, Bosch gas 6 burner cook top, wall oven & microwave, and breakfast room addition with large windows. Spacious finished basement allows for a multitude of uses and includes a large egress window. Oversize 2 car garage provides room for parking and additional storage. Reasonably priced, spacious updated colonial in absolute premier setting provides great opportunity!
Location
State VA
County Fairfax
Zoning 130
Rooms
Basement Fully Finished
Interior
Hot Water Natural Gas
Heating Forced Air
Cooling Central A/C
Fireplaces Number 1
Fireplaces Type Gas/Propane
Fireplace Y
Heat Source Natural Gas
Exterior
Garage Garage - Front Entry
Garage Spaces 2.0
Water Access N
Accessibility None
Attached Garage 2
Total Parking Spaces 2
Garage Y
Building
Story 3
Foundation Block
Sewer Public Sewer
Water Public
Architectural Style Colonial
Level or Stories 3
Additional Building Above Grade, Below Grade
New Construction N
Schools
School District Fairfax County Public Schools
Others
Senior Community No
Tax ID 1014 17 0301
Ownership Fee Simple
SqFt Source Assessor
Special Listing Condition Standard
Read Less Info
Want to know what your home might be worth? Contact us for a FREE valuation!

Our team is ready to help you sell your home for the highest possible price ASAP

Bought with Shaun Murphy • Compass
GET MORE INFORMATION

Agent | License ID: 0787303
129 CHESTER AVE., MOORESTOWN, Jersey, 08057, United States







