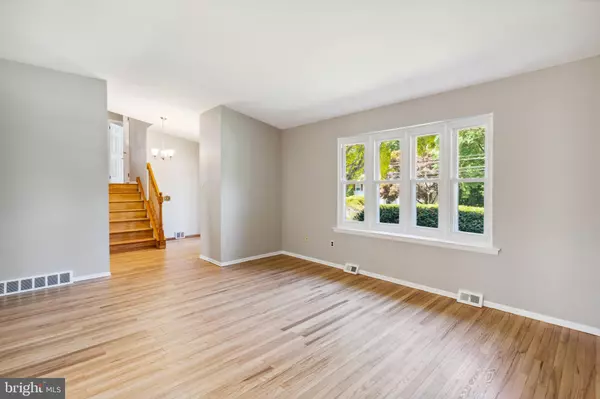$525,000
$499,900
5.0%For more information regarding the value of a property, please contact us for a free consultation.
4 Beds
3 Baths
1,768 SqFt
SOLD DATE : 09/12/2022
Key Details
Sold Price $525,000
Property Type Single Family Home
Sub Type Detached
Listing Status Sold
Purchase Type For Sale
Square Footage 1,768 sqft
Price per Sqft $296
Subdivision Willow Manor
MLS Listing ID PAMC2049410
Sold Date 09/12/22
Style Split Level
Bedrooms 4
Full Baths 2
Half Baths 1
HOA Y/N N
Abv Grd Liv Area 1,468
Originating Board BRIGHT
Year Built 1962
Annual Tax Amount $6,476
Tax Year 2021
Lot Size 0.275 Acres
Acres 0.28
Lot Dimensions 80.00 x 0.00
Property Description
Welcome to this 4 Bedroom, 2 Full and 1 Half Bath Split Level Home located in Upper Dublin School District! Enter into the Main Level with a Comfortable Living Room, Formal Dining Room and Eat in Kitchen. Exit Kitchen to patio, suitable for your entertaining! Upper Level has 4 Bedrooms, Hall Bath with Tub and Main Bedroom Bathroom with Shower. This home has an updated Kitchen and Baths. Refinished Hardwood Floors are on the Main and Upper Levels with New Carpeting on the Lower Level Family Room. The Interior has been newly painted! Sliders from the Family Room lead to the Rear Yard and Patio. Attached one car Garage with interior entry. The beauty of this neighborhood is the nearby Thomas Fitzwater Elementary School, Henry Lee Willet Park, Sunny Willow Swim Club, Tennis Courts and Shopping Center! Convenient to PA Turnpike. Upper Dublin School District offers modern High School Facilities, new Sandy Run Middle School (Construction in Progress), recently relocated Library, Township Programs for Adults and Children, Mondauk Common Park (with Walking Path), Robbins Environmental Education Park, and Newer Twining Valley Park including a 2.5 Mile Asphalt Trail & 4.85 Acre Dog Park!
Location
State PA
County Montgomery
Area Upper Dublin Twp (10654)
Zoning B
Rooms
Other Rooms Living Room, Dining Room, Bedroom 2, Bedroom 3, Bedroom 4, Kitchen, Family Room, Bedroom 1, Laundry, Bathroom 1, Bathroom 2, Half Bath
Interior
Interior Features Attic, Kitchen - Eat-In, Laundry Chute, Stall Shower, Tub Shower, Walk-in Closet(s), Wood Floors, Carpet
Hot Water Natural Gas
Heating Forced Air
Cooling Central A/C
Equipment Dishwasher, Stove, Refrigerator, Disposal
Fireplace N
Appliance Dishwasher, Stove, Refrigerator, Disposal
Heat Source Natural Gas
Laundry Lower Floor
Exterior
Garage Garage - Front Entry, Inside Access
Garage Spaces 1.0
Utilities Available Natural Gas Available
Waterfront N
Water Access N
Accessibility None
Attached Garage 1
Total Parking Spaces 1
Garage Y
Building
Story 2
Foundation Block
Sewer Public Sewer
Water Public
Architectural Style Split Level
Level or Stories 2
Additional Building Above Grade, Below Grade
New Construction N
Schools
Elementary Schools Thomas Fitzwater
Middle Schools Sandy Run
High Schools Upper Dublin
School District Upper Dublin
Others
Senior Community No
Tax ID 54-00-02569-005
Ownership Fee Simple
SqFt Source Assessor
Special Listing Condition Standard
Read Less Info
Want to know what your home might be worth? Contact us for a FREE valuation!

Our team is ready to help you sell your home for the highest possible price ASAP

Bought with Mary Lynne Loughery • Long & Foster Real Estate, Inc.
GET MORE INFORMATION

Agent | License ID: 0787303
129 CHESTER AVE., MOORESTOWN, Jersey, 08057, United States







