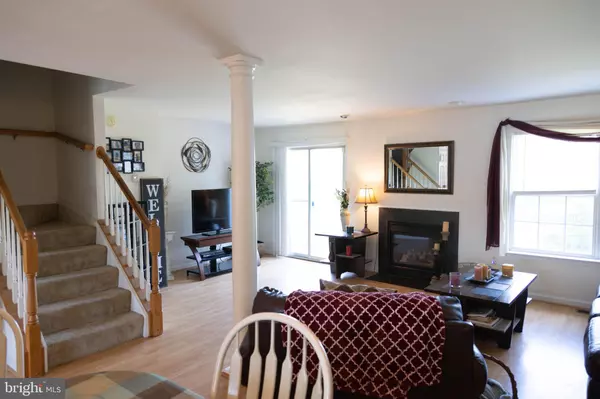$335,000
$328,750
1.9%For more information regarding the value of a property, please contact us for a free consultation.
3 Beds
4 Baths
2,024 SqFt
SOLD DATE : 09/15/2022
Key Details
Sold Price $335,000
Property Type Townhouse
Sub Type End of Row/Townhouse
Listing Status Sold
Purchase Type For Sale
Square Footage 2,024 sqft
Price per Sqft $165
Subdivision Spring Knoll
MLS Listing ID VAST2013286
Sold Date 09/15/22
Style Traditional
Bedrooms 3
Full Baths 2
Half Baths 2
HOA Fees $106/mo
HOA Y/N Y
Abv Grd Liv Area 1,556
Originating Board BRIGHT
Year Built 2000
Annual Tax Amount $2,315
Tax Year 2021
Lot Size 3,232 Sqft
Acres 0.07
Property Description
MASSIVE PRICE REDUCTION! Nice end unit close to all amenities in the Falmouth/Fredericksburg area, less than a mile from I-95 (Exit 133). Three bedrooms and two full baths, two half baths with garage. Seller is motivated, has contract on next home. Have estimates from Lowes for installation of new carpet (Stainmaster Petprotect) and laminate flooring (Pergo waterproof engineered wood 10mm thick) on main floor (see estimates in Doc.s) and will provide $7,800 Decorators Allowance at settlement. You pick the style and color.
Request 24 hour notice to remove pet but can respond sooner.
Location
State VA
County Stafford
Zoning R2
Direction East
Rooms
Basement Outside Entrance, Rear Entrance, Partially Finished, Garage Access, Interior Access
Interior
Interior Features Combination Dining/Living, Floor Plan - Open
Hot Water Natural Gas
Heating Forced Air, Heat Pump - Gas BackUp
Cooling Central A/C
Flooring Laminate Plank, Carpet
Fireplaces Type Fireplace - Glass Doors, Gas/Propane
Equipment Dishwasher, Microwave, Stainless Steel Appliances, Washer - Front Loading, Dryer - Front Loading
Fireplace Y
Appliance Dishwasher, Microwave, Stainless Steel Appliances, Washer - Front Loading, Dryer - Front Loading
Heat Source Natural Gas
Exterior
Garage Basement Garage, Garage - Front Entry, Inside Access
Garage Spaces 2.0
Fence Privacy
Utilities Available Natural Gas Available, Cable TV, Sewer Available, Water Available
Waterfront N
Water Access N
Roof Type Asbestos Shingle
Accessibility None
Attached Garage 2
Total Parking Spaces 2
Garage Y
Building
Story 3
Foundation Slab
Sewer Public Septic
Water Public
Architectural Style Traditional
Level or Stories 3
Additional Building Above Grade, Below Grade
Structure Type Dry Wall
New Construction N
Schools
Elementary Schools Rocky Run
Middle Schools T. Benton Gayle
High Schools Stafford
School District Stafford County Public Schools
Others
Senior Community No
Tax ID 44G 3A 233
Ownership Fee Simple
SqFt Source Assessor
Security Features Security System
Special Listing Condition Standard
Read Less Info
Want to know what your home might be worth? Contact us for a FREE valuation!

Our team is ready to help you sell your home for the highest possible price ASAP

Bought with Maricris D Flores • Pearson Smith Realty, LLC
GET MORE INFORMATION

Agent | License ID: 0787303
129 CHESTER AVE., MOORESTOWN, Jersey, 08057, United States







