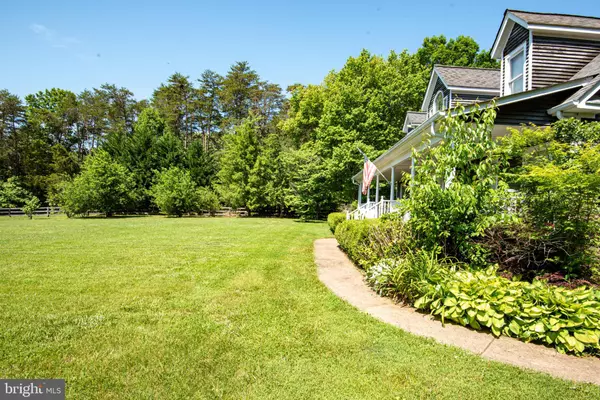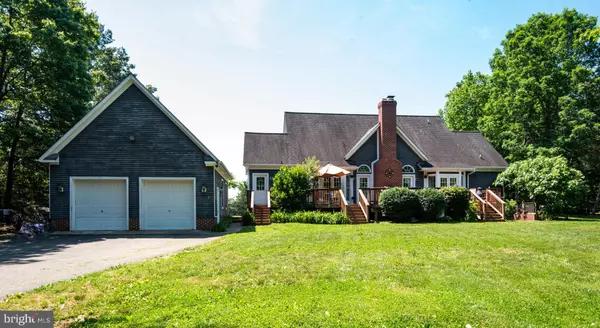$562,500
$562,500
For more information regarding the value of a property, please contact us for a free consultation.
3 Beds
4 Baths
2,678 SqFt
SOLD DATE : 09/27/2022
Key Details
Sold Price $562,500
Property Type Single Family Home
Sub Type Detached
Listing Status Sold
Purchase Type For Sale
Square Footage 2,678 sqft
Price per Sqft $210
Subdivision None Available
MLS Listing ID VACU2003102
Sold Date 09/27/22
Style Cape Cod
Bedrooms 3
Full Baths 3
Half Baths 1
HOA Y/N N
Abv Grd Liv Area 2,678
Originating Board BRIGHT
Year Built 2000
Annual Tax Amount $2,438
Tax Year 2021
Lot Size 2.910 Acres
Acres 2.91
Property Description
This lovely custom Cape Cod on almost 3 acres is a dream come true! From the open concept and high ceilings to the spacious master bedroom on the main level. The two story fireplace provides warmth and a space for gathering of family and friends. The main level features hardwood floors and tons of light from the several sets of french doors leading out to the large deck. The gourmet farmhouse style kitchen has a breakfast nook and seating at the large island. On the main level, in addition to the master suite, large open family room, you also have a formal dining room and an office (or 4th bedroom). Off to the side is the laundry room, mudroom and powder room. The loft upstairs leads to 2 generous size bedrooms each with their on private bath. The unfinished basement is a blank slate just waiting for your personal touches. The 2 car detached garage has plenty of room for a workshop or additional storage. The large yard with apple, peach, pear and fig trees, chicken coop and private trails make for plenty of spaces to explore. This is a perfect farmette to grow your very own veggies, fruits and have fresh eggs daily! This home has a very relaxing setting all while being very convenient with easy access to 229 to Culpeper or Warrenton. NEW HVAC Outdoor unit INSTALLED 2022, RADON REMEDIATION SYSTEM 2020. This beautiful Home is being sold As Is.
Location
State VA
County Culpeper
Zoning A1
Rooms
Basement Full, Unfinished, Walkout Stairs
Main Level Bedrooms 1
Interior
Interior Features Breakfast Area, Ceiling Fan(s), Chair Railings, Crown Moldings, Dining Area, Entry Level Bedroom, Family Room Off Kitchen, Floor Plan - Open, Kitchen - Island, Recessed Lighting, Soaking Tub, Stall Shower, Tub Shower, Walk-in Closet(s), Water Treat System, Wood Floors
Hot Water Electric
Heating Heat Pump(s)
Cooling Central A/C
Fireplaces Number 1
Equipment Built-In Microwave, Built-In Range, Dishwasher, Dryer - Gas, Exhaust Fan, Icemaker, Microwave, Refrigerator, Washer - Front Loading
Appliance Built-In Microwave, Built-In Range, Dishwasher, Dryer - Gas, Exhaust Fan, Icemaker, Microwave, Refrigerator, Washer - Front Loading
Heat Source Electric
Exterior
Garage Garage - Front Entry
Garage Spaces 2.0
Waterfront N
Water Access N
Accessibility None
Total Parking Spaces 2
Garage Y
Building
Story 3
Foundation Block, Active Radon Mitigation
Sewer On Site Septic
Water Well
Architectural Style Cape Cod
Level or Stories 3
Additional Building Above Grade, Below Grade
New Construction N
Schools
Elementary Schools Emerald Hill
Middle Schools Culpeper
High Schools Culpeper County
School District Culpeper County Public Schools
Others
Senior Community No
Tax ID 15F 1 3
Ownership Fee Simple
SqFt Source Assessor
Acceptable Financing Cash, Conventional, FHA, VHDA
Listing Terms Cash, Conventional, FHA, VHDA
Financing Cash,Conventional,FHA,VHDA
Special Listing Condition Standard
Read Less Info
Want to know what your home might be worth? Contact us for a FREE valuation!

Our team is ready to help you sell your home for the highest possible price ASAP

Bought with Debra Wood • CENTURY 21 New Millennium
GET MORE INFORMATION

Agent | License ID: 0787303
129 CHESTER AVE., MOORESTOWN, Jersey, 08057, United States







