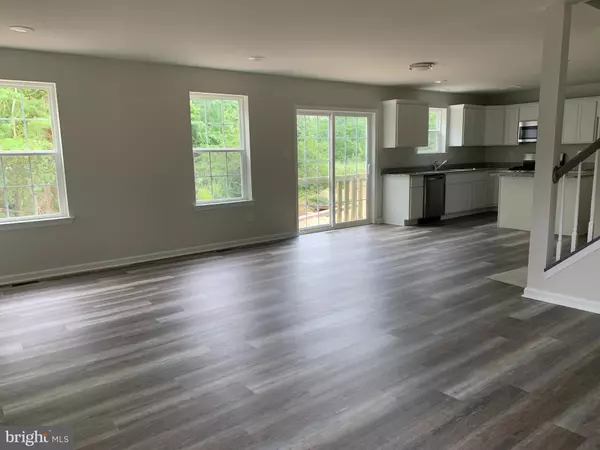$370,000
$379,900
2.6%For more information regarding the value of a property, please contact us for a free consultation.
4 Beds
3 Baths
1,726 SqFt
SOLD DATE : 09/23/2022
Key Details
Sold Price $370,000
Property Type Single Family Home
Sub Type Detached
Listing Status Sold
Purchase Type For Sale
Square Footage 1,726 sqft
Price per Sqft $214
Subdivision None Available
MLS Listing ID NJCD2030282
Sold Date 09/23/22
Style Colonial
Bedrooms 4
Full Baths 2
Half Baths 1
HOA Y/N N
Abv Grd Liv Area 1,726
Originating Board BRIGHT
Year Built 2022
Annual Tax Amount $57
Tax Year 2020
Lot Size 7,919 Sqft
Acres 0.18
Lot Dimensions 74.00 x 107.00
Property Description
Move right in to this NEW CONSTRUCTION Two-Story Home! It has 4 bedrooms with 2 & 1/2 baths, 1 car garage, a full basement & is located on a quiet cul-de-sac street. The spacious first floor features a stunning kitchen with Wolf slow close white cabinets with granite countertops, crown molding, recessed lighting, pendant, large bowl stainless steel sink, stainless steel appliances, Island dinette, great room, half bath, laundry room with sink and entry/coat closet. Luxury vinyl plank flooring is featured throughout entire downstairs. The second floor features 4 bedrooms and 2 full baths. This home features a lot of windows, large closets, a NEW HOME WARRANTY, quick access to all the major highways, is 15 minutes from Philadelphia and in close proximity to shopping centers, malls and restaurants. Tax Assessment is for land only.
Location
State NJ
County Camden
Area Gloucester Twp (20415)
Zoning R-1
Rooms
Basement Full, Poured Concrete, Sump Pump, Windows, Daylight, Partial, Drainage System, Interior Access
Interior
Interior Features Dining Area, Kitchen - Island, Recessed Lighting, Stall Shower, Tub Shower, Upgraded Countertops, Walk-in Closet(s), Family Room Off Kitchen, Floor Plan - Open, Pantry, Carpet, Crown Moldings
Hot Water Natural Gas
Heating Central, Forced Air
Cooling Central A/C
Flooring Partially Carpeted, Luxury Vinyl Plank
Equipment Built-In Microwave, Dishwasher, Icemaker, Oven/Range - Gas, Stainless Steel Appliances, Washer/Dryer Hookups Only
Appliance Built-In Microwave, Dishwasher, Icemaker, Oven/Range - Gas, Stainless Steel Appliances, Washer/Dryer Hookups Only
Heat Source Natural Gas
Laundry Hookup
Exterior
Garage Garage - Front Entry, Inside Access
Garage Spaces 1.0
Utilities Available Cable TV Available, Electric Available, Natural Gas Available
Waterfront N
Water Access N
Roof Type Asphalt,Architectural Shingle
Accessibility None
Attached Garage 1
Total Parking Spaces 1
Garage Y
Building
Lot Description Landscaping, Rear Yard, Cleared, Front Yard
Story 2
Foundation Concrete Perimeter
Sewer Public Sewer
Water Public
Architectural Style Colonial
Level or Stories 2
Additional Building Above Grade, Below Grade
Structure Type Dry Wall
New Construction Y
Schools
School District Black Horse Pike Regional Schools
Others
Senior Community No
Tax ID 15-13901-00025
Ownership Fee Simple
SqFt Source Assessor
Special Listing Condition Standard
Read Less Info
Want to know what your home might be worth? Contact us for a FREE valuation!

Our team is ready to help you sell your home for the highest possible price ASAP

Bought with Deborah L Andrews • Weichert Realtors-Mullica Hill
GET MORE INFORMATION

Agent | License ID: 0787303
129 CHESTER AVE., MOORESTOWN, Jersey, 08057, United States







