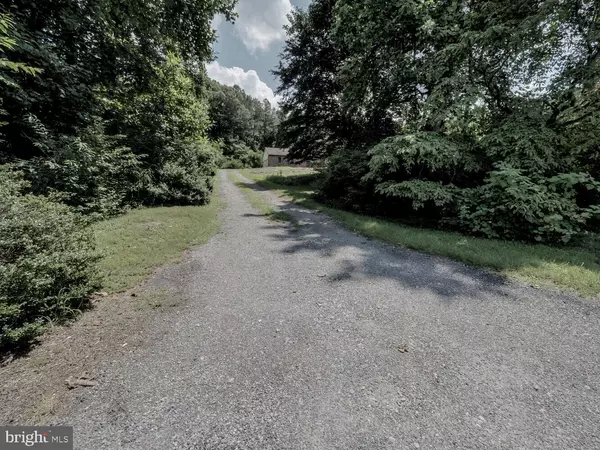$630,000
$649,900
3.1%For more information regarding the value of a property, please contact us for a free consultation.
4 Beds
3 Baths
2,372 SqFt
SOLD DATE : 10/12/2022
Key Details
Sold Price $630,000
Property Type Single Family Home
Sub Type Detached
Listing Status Sold
Purchase Type For Sale
Square Footage 2,372 sqft
Price per Sqft $265
Subdivision None Available
MLS Listing ID MDHW2018666
Sold Date 10/12/22
Style Colonial
Bedrooms 4
Full Baths 2
Half Baths 1
HOA Y/N N
Abv Grd Liv Area 2,372
Originating Board BRIGHT
Year Built 1979
Annual Tax Amount $6,635
Tax Year 2022
Lot Size 0.970 Acres
Acres 0.97
Property Description
This home was design built for the owners in 1979. It stands with its original finishes and amenities from that time period. A Retro Home with large rooms designed for family and gatherings. An oversized garage for storage of equipment and tools for the generation that did their own repairs and tilled their own gardens. A sought after location, large home sites, community setting, growing county, and newly established school system motivated people to relocate here in 1979. The community remains in the category of highly desirable and sought after to this day. This property is being sold in "AS Is Condition". It has the layout and design to create a new appearance that needs refreshing and personalization. The yard is populated with specimen trees, plants, and shrubs that were planted by the owners. A project of trimming and pruning will bring this yard back to its original glory. The unfinished basement allows for another level of finished square footage to suite the needs of todays living. CREATE YOUR SPACE. In addition, the Middle Patuxent River touches the area. A trail leads right to the county park that includes a tot lot, basketball courts, and tennis courts. The community has a convenient location close to commuter routes 29, 32, and 95. Enjoy shopping and dining nearby with Maple Lawn, the Merriweather district and Columbia Town Center. Welcome Home!
Location
State MD
County Howard
Zoning RESIDENTIAL 010
Rooms
Other Rooms Living Room, Dining Room, Primary Bedroom, Bedroom 2, Bedroom 3, Bedroom 4, Kitchen, Family Room, Basement, Foyer, Breakfast Room, Laundry, Mud Room, Office, Primary Bathroom, Full Bath, Half Bath
Basement Connecting Stairway, Full, Outside Entrance, Sump Pump, Rear Entrance, Space For Rooms, Windows
Interior
Interior Features Attic, Breakfast Area, Carpet, Ceiling Fan(s), Dining Area, Family Room Off Kitchen, Pantry, Primary Bath(s), Walk-in Closet(s), Kitchen - Eat-In, Kitchen - Table Space, Stall Shower, Store/Office, Tub Shower
Hot Water Oil, 60+ Gallon Tank
Heating Forced Air
Cooling Central A/C, Ceiling Fan(s)
Flooring Ceramic Tile, Carpet, Vinyl
Fireplaces Number 1
Fireplaces Type Brick
Equipment Dishwasher, Oven - Double, Oven/Range - Electric, Refrigerator, Washer
Fireplace Y
Window Features Double Hung,Double Pane,Screens,Wood Frame
Appliance Dishwasher, Oven - Double, Oven/Range - Electric, Refrigerator, Washer
Heat Source Oil
Laundry Main Floor
Exterior
Exterior Feature Porch(es), Screened, Patio(s)
Garage Garage - Side Entry, Inside Access, Additional Storage Area, Oversized
Garage Spaces 12.0
Utilities Available Cable TV, Multiple Phone Lines, Water Available, Sewer Available
Amenities Available Basketball Courts, Bike Trail, Jog/Walk Path, Picnic Area, Pool Mem Avail, Tennis Courts, Tot Lots/Playground
Waterfront N
Water Access Y
Water Access Desc Canoe/Kayak,Fishing Allowed,No Personal Watercraft (PWC),Private Access
View Garden/Lawn, Trees/Woods
Roof Type Shingle
Street Surface Black Top,Paved
Accessibility None
Porch Porch(es), Screened, Patio(s)
Road Frontage City/County
Attached Garage 2
Total Parking Spaces 12
Garage Y
Building
Lot Description Backs to Trees, Cul-de-sac, Front Yard, Rear Yard, SideYard(s), Trees/Wooded
Story 3
Foundation Block
Sewer On Site Septic, Septic Exists
Water Well
Architectural Style Colonial
Level or Stories 3
Additional Building Above Grade, Below Grade
Structure Type Brick,Dry Wall,Paneled Walls
New Construction N
Schools
Elementary Schools Pointers Run
Middle Schools Clarksville
High Schools Atholton
School District Howard County Public School System
Others
Senior Community No
Tax ID 1405382424
Ownership Fee Simple
SqFt Source Estimated
Security Features Smoke Detector
Acceptable Financing Cash, Conventional, FHA, VA
Listing Terms Cash, Conventional, FHA, VA
Financing Cash,Conventional,FHA,VA
Special Listing Condition Standard
Read Less Info
Want to know what your home might be worth? Contact us for a FREE valuation!

Our team is ready to help you sell your home for the highest possible price ASAP

Bought with Janet Liriano • Fairfax Realty Premier
GET MORE INFORMATION

Agent | License ID: 0787303
129 CHESTER AVE., MOORESTOWN, Jersey, 08057, United States







