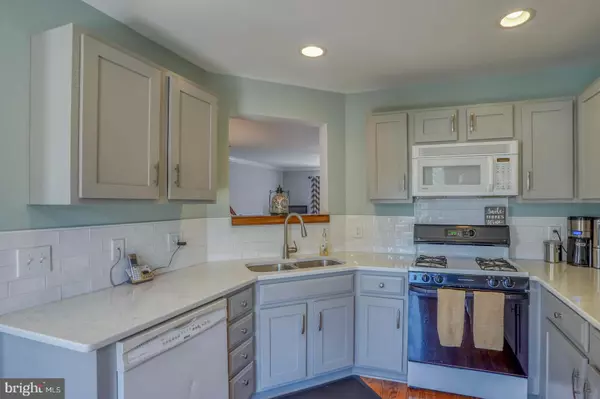$342,000
$342,000
For more information regarding the value of a property, please contact us for a free consultation.
3 Beds
4 Baths
2,115 SqFt
SOLD DATE : 10/11/2022
Key Details
Sold Price $342,000
Property Type Townhouse
Sub Type Interior Row/Townhouse
Listing Status Sold
Purchase Type For Sale
Square Footage 2,115 sqft
Price per Sqft $161
Subdivision Villas Of Augusta
MLS Listing ID DENC2029558
Sold Date 10/11/22
Style Contemporary
Bedrooms 3
Full Baths 2
Half Baths 2
HOA Y/N N
Abv Grd Liv Area 1,775
Originating Board BRIGHT
Year Built 2000
Annual Tax Amount $2,262
Tax Year 2021
Lot Size 2,614 Sqft
Acres 0.06
Lot Dimensions 20.00 x 125.00
Property Description
Stunning and Beautifully Updated!! This Townhouse is located in the highly sought after community of Villas Of Augusta a Golf oriented community with plenty of open space. This beautiful 3 Bedroom 2 Full And 2 Half Bath Townhome has an attached 1-car garage. As you walk up to the main level there is plenty of natural light gleaming through the floor to ceiling windows, the open floor plan flows from living room to dining room and into the kitchen nicely, creating a perfect scenario when entertaining. The Kitchen offers laminate flooring throughout the Kitchen and Dining area. The Updated Kitchen Features, Crisp and Clean White Shaker style cabinets with Plenty of cabinet space, The New Quartz counter tops, subway tile Back splash, a Breakfast bar, Gas Cooking, and an Oversized Refrigerator, with sliding glass doors to your deck for your summer cookouts! Back inside and Upstairs is your Master Bedroom Suite, complete with Vaulted Ceilings and a Private attached Master Bathroom, a large walk-in closet. At the opposite end of the hall are two other bedrooms with vaulted ceilings and a full bathroom. The finished lower level is the perfect bonus family room and/or game room with a fireplace and a sliding glass patio door leading you to the patio below the deck and fenced in the rear yard with a practice rock climbing wall. There is new Plush Carpeting throughout and New Paint Throughout. A newer Hot water Heater and a Newer Roof. Located in the top-rated Appoquinimink School District. Do not miss out on this great opportunity. Make this house YOUR NEW HOME! Call for a tour today! We would like all offers to be submitted by Monday 8/22 at 5 pm
Location
State DE
County New Castle
Area South Of The Canal (30907)
Zoning 23R-3
Rooms
Other Rooms Living Room, Dining Room, Primary Bedroom, Bedroom 2, Kitchen, Family Room, Bedroom 1
Interior
Interior Features Primary Bath(s), Butlers Pantry, Kitchen - Eat-In
Hot Water Natural Gas
Heating Forced Air
Cooling Central A/C
Flooring Fully Carpeted, Vinyl
Fireplaces Number 1
Fireplaces Type Gas/Propane
Equipment Refrigerator, Oven/Range - Gas, Built-In Microwave, Disposal, Dishwasher, Washer, Dryer
Fireplace Y
Appliance Refrigerator, Oven/Range - Gas, Built-In Microwave, Disposal, Dishwasher, Washer, Dryer
Heat Source Natural Gas
Laundry Lower Floor
Exterior
Exterior Feature Deck(s)
Garage Inside Access, Garage Door Opener
Garage Spaces 1.0
Fence Rear
Waterfront N
Water Access N
Roof Type Pitched,Shingle
Accessibility None
Porch Deck(s)
Attached Garage 1
Total Parking Spaces 1
Garage Y
Building
Lot Description Flag, Level
Story 3
Foundation Slab
Sewer Public Sewer
Water Public
Architectural Style Contemporary
Level or Stories 3
Additional Building Above Grade, Below Grade
New Construction N
Schools
High Schools Middletown
School District Appoquinimink
Others
Senior Community No
Tax ID 23-002.00-064
Ownership Fee Simple
SqFt Source Assessor
Acceptable Financing Conventional, VA, FHA 203(b), Cash
Listing Terms Conventional, VA, FHA 203(b), Cash
Financing Conventional,VA,FHA 203(b),Cash
Special Listing Condition Standard
Read Less Info
Want to know what your home might be worth? Contact us for a FREE valuation!

Our team is ready to help you sell your home for the highest possible price ASAP

Bought with Andrea L Harrington • Compass
GET MORE INFORMATION

Agent | License ID: 0787303
129 CHESTER AVE., MOORESTOWN, Jersey, 08057, United States







