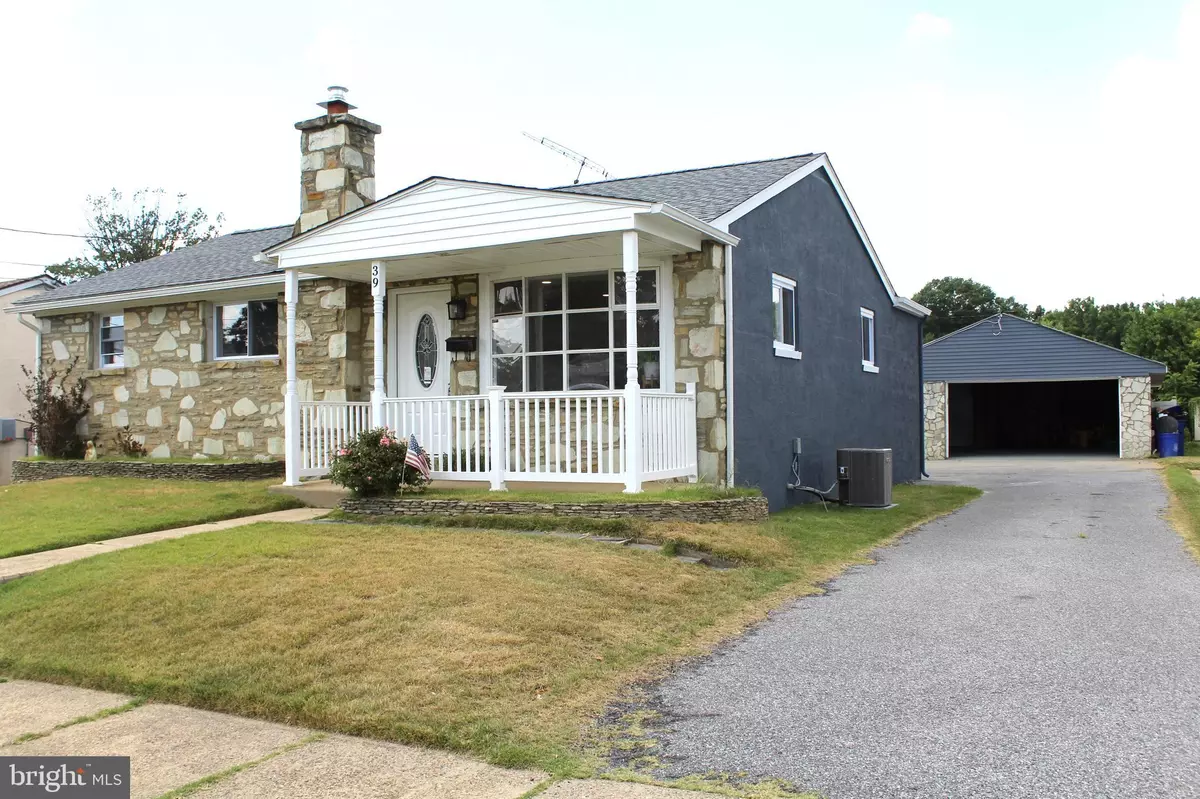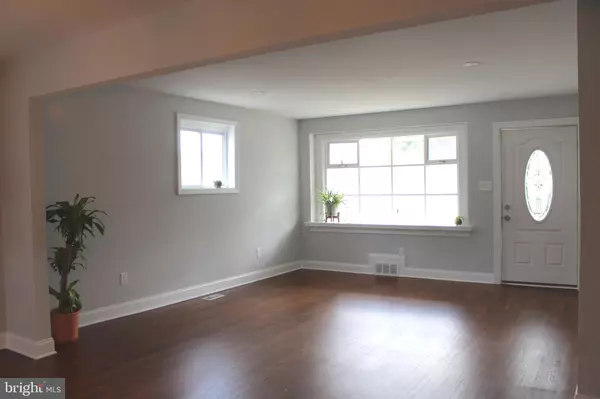$389,900
$389,900
For more information regarding the value of a property, please contact us for a free consultation.
3 Beds
3 Baths
2,248 SqFt
SOLD DATE : 09/30/2022
Key Details
Sold Price $389,900
Property Type Single Family Home
Sub Type Detached
Listing Status Sold
Purchase Type For Sale
Square Footage 2,248 sqft
Price per Sqft $173
Subdivision Park Estates
MLS Listing ID NJBL2031586
Sold Date 09/30/22
Style Raised Ranch/Rambler
Bedrooms 3
Full Baths 3
HOA Y/N N
Abv Grd Liv Area 1,368
Originating Board BRIGHT
Year Built 1954
Annual Tax Amount $7,343
Tax Year 2021
Lot Size 0.296 Acres
Acres 0.3
Lot Dimensions 65.00 x 198.00
Property Description
This home has ALL the amenities you could desire in one package - You will fall in love! The home has been TOTALLY renovated from top to bottom. As you enter the front door you will be enthralled by the open space straight through the living room, dining area and into the kitchen. The kitchen has all Quartz counters and Stainless Steel appliances. To your left the hallway leads to a full bathroom and 3 bedrooms. The main bedroom has its own full bathroom and a walk in closet. The open stairs by the kitchen lead into the HUGE basement area (has a drainage system). The finished portion is so spacious that you can picture perhaps adding a 4th bedroom. There is a FULL bathroom in this area. You will also find a LARGE laundry room, utility room and 2 storage rooms. We're not done yet - Wait until you go outside! There is a spacious 2 car garage with its own electric and automatic door opener. As you walk further back you will discover an enclosed sunroom with laminated floors and also TWO half bathrooms. As you exit the sunroom you'll be absolutely delighted by the inground pool (12 feet depth at deepest point) with its brick patio and enclosed fencing. Other new features include roof, HVAC system and electrical box in garage.
Better hurry - this home will be gone in a flash!!
Location
State NJ
County Burlington
Area Maple Shade Twp (20319)
Zoning RESIDENTIAL
Direction South
Rooms
Other Rooms Living Room, Bedroom 2, Bedroom 3, Kitchen, Family Room, Bedroom 1, Laundry, Storage Room, Workshop, Bathroom 1, Bathroom 3
Basement Drainage System, Fully Finished, Heated, Interior Access, Outside Entrance, Rear Entrance, Shelving, Space For Rooms, Walkout Stairs, Windows, Workshop
Main Level Bedrooms 3
Interior
Interior Features Attic, Combination Dining/Living, Dining Area, Entry Level Bedroom, Floor Plan - Open, Kitchen - Island, Primary Bath(s), Stall Shower, Tub Shower, Upgraded Countertops, Walk-in Closet(s), Wood Floors
Hot Water Natural Gas
Cooling Central A/C
Flooring Ceramic Tile, Hardwood, Laminate Plank, Marble
Fireplace N
Window Features Bay/Bow,Energy Efficient
Heat Source Natural Gas
Exterior
Exterior Feature Enclosed, Patio(s), Screened
Garage Garage - Front Entry, Garage - Rear Entry, Garage - Side Entry, Garage Door Opener
Garage Spaces 6.0
Fence Chain Link, Rear
Pool Concrete, Fenced, In Ground
Waterfront N
Water Access N
Roof Type Shingle
Accessibility 2+ Access Exits
Porch Enclosed, Patio(s), Screened
Total Parking Spaces 6
Garage Y
Building
Lot Description Cleared, Front Yard, Level, Rear Yard
Story 1
Foundation Block
Sewer Public Sewer
Water Public
Architectural Style Raised Ranch/Rambler
Level or Stories 1
Additional Building Above Grade, Below Grade
New Construction N
Schools
School District Maple Shade Township Public Schools
Others
Senior Community No
Tax ID 19-00001 03-00106
Ownership Fee Simple
SqFt Source Assessor
Acceptable Financing Cash, Conventional, FHA, VA
Listing Terms Cash, Conventional, FHA, VA
Financing Cash,Conventional,FHA,VA
Special Listing Condition Standard
Read Less Info
Want to know what your home might be worth? Contact us for a FREE valuation!

Our team is ready to help you sell your home for the highest possible price ASAP

Bought with Joanne M Mortimer • McHugh Realty
GET MORE INFORMATION

Agent | License ID: 0787303
129 CHESTER AVE., MOORESTOWN, Jersey, 08057, United States







