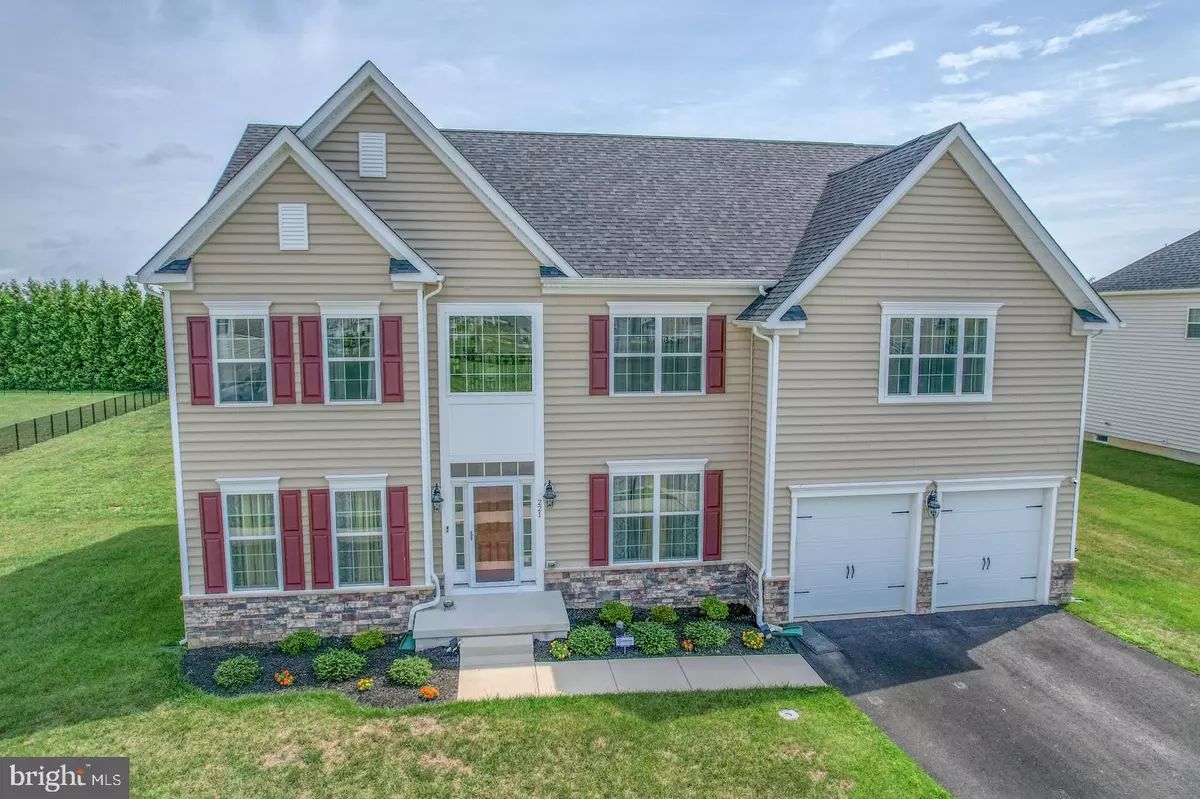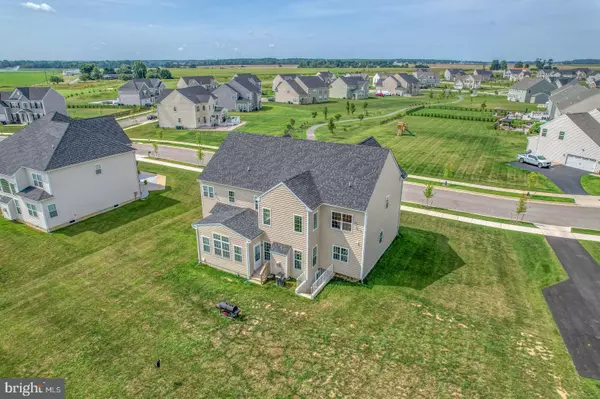$675,000
$699,900
3.6%For more information regarding the value of a property, please contact us for a free consultation.
4 Beds
3 Baths
4,375 SqFt
SOLD DATE : 10/21/2022
Key Details
Sold Price $675,000
Property Type Single Family Home
Sub Type Detached
Listing Status Sold
Purchase Type For Sale
Square Footage 4,375 sqft
Price per Sqft $154
Subdivision Estates At St Anne
MLS Listing ID DENC2029236
Sold Date 10/21/22
Style Colonial
Bedrooms 4
Full Baths 2
Half Baths 1
HOA Fees $16/ann
HOA Y/N Y
Abv Grd Liv Area 3,475
Originating Board BRIGHT
Year Built 2020
Annual Tax Amount $4,375
Tax Year 2022
Lot Size 0.580 Acres
Acres 0.58
Property Description
Gorgeous 4 bedroom, 2 1/2 bathroom Waterford floorplan with a 2 car garage and a finished basement situated on over 1/2 acre lot! Located in The Estates at St Anne's this home was just was just built in 2020. The entire first and second floor feature luxury vinyl plank flooring. The main floor offers a 2 story foyer, formal living room and dining room, study, 2 story family room with gas fireplace, morning room, laundry room and a gourmet kitchen with 42 in cabinets with crown and brushed nickel hardware, granite counter tops including the center island, tile backsplash, double wall oven, electric smooth top range, mounted microwave, recessed lighting, and stainless steel double bowl sink. The upper floor offers 4 bedrooms all with ceiling fans and features a spacious owners suite with 2 walk-in closets, a sitting room and private luxury bathroom including a soaking tub, stall shower and 2 separate vanities. The split staircase offers black rod iron spindles. and overlooks the foyer and family room. The basement is mostly finished and includes a separate area for storage. The Estates at St Anne's offers the Links at St Anne's public golf course, St Anne's Pool(separate membership required), Woody's "from scratch" Poolside Grill, St Anne's Park with basketball courts, sand volleyball, wall ball, playground, walking trails and strategically placed Gazebos throughout the neighborhood! This is a fantastic opportunity to become an owner in this amenity filled neighborhood.
Location
State DE
County New Castle
Area South Of The Canal (30907)
Zoning 23R-1B
Rooms
Other Rooms Living Room, Dining Room, Primary Bedroom, Sitting Room, Bedroom 2, Bedroom 3, Bedroom 4, Kitchen, Family Room, Basement, Study, Sun/Florida Room
Basement Partially Finished
Interior
Hot Water Natural Gas
Heating Forced Air
Cooling Central A/C
Flooring Luxury Vinyl Plank
Heat Source Natural Gas
Exterior
Garage Garage - Front Entry, Garage Door Opener, Inside Access
Garage Spaces 6.0
Waterfront N
Water Access N
Roof Type Architectural Shingle
Accessibility None
Attached Garage 2
Total Parking Spaces 6
Garage Y
Building
Story 2
Foundation Concrete Perimeter
Sewer Public Sewer
Water Public
Architectural Style Colonial
Level or Stories 2
Additional Building Above Grade, Below Grade
New Construction N
Schools
School District Appoquinimink
Others
Senior Community No
Tax ID 2305300013
Ownership Fee Simple
SqFt Source Estimated
Acceptable Financing Cash, Conventional, VA
Listing Terms Cash, Conventional, VA
Financing Cash,Conventional,VA
Special Listing Condition Standard
Read Less Info
Want to know what your home might be worth? Contact us for a FREE valuation!

Our team is ready to help you sell your home for the highest possible price ASAP

Bought with Richard Anibal • RE/MAX 1st Choice - Middletown
GET MORE INFORMATION

Agent | License ID: 0787303
129 CHESTER AVE., MOORESTOWN, Jersey, 08057, United States







