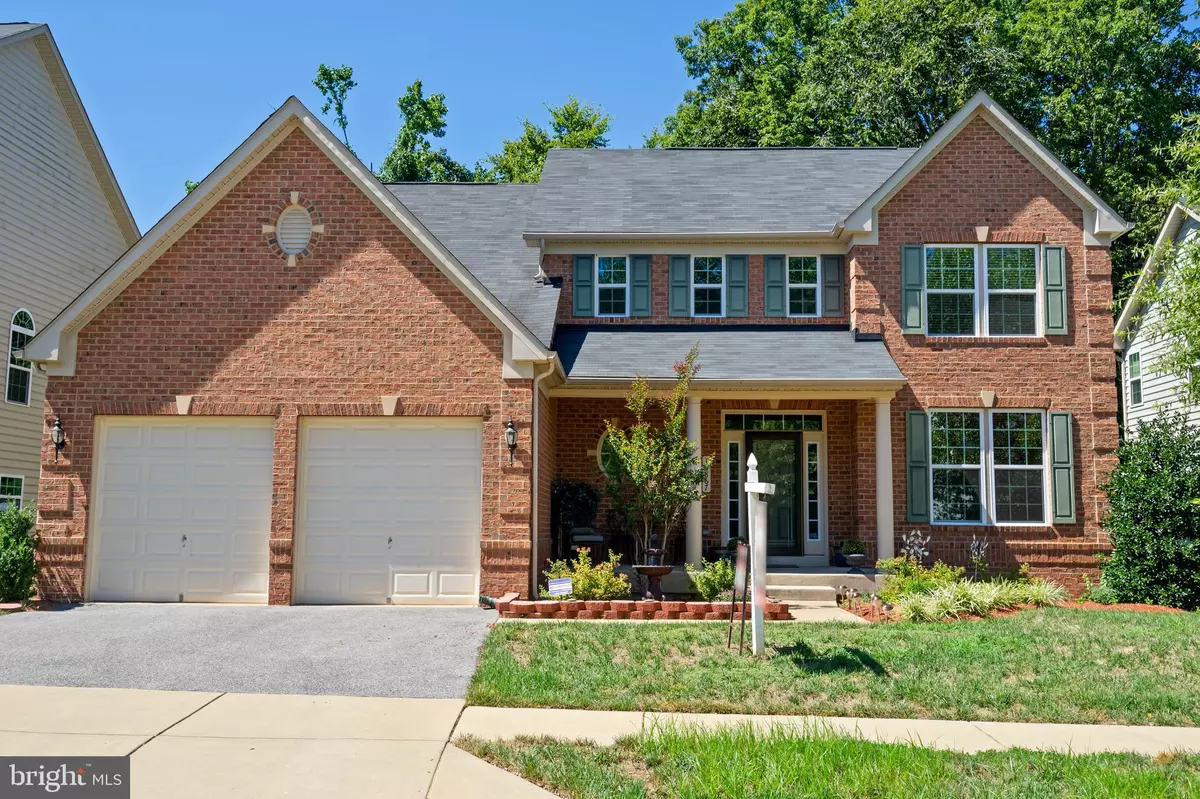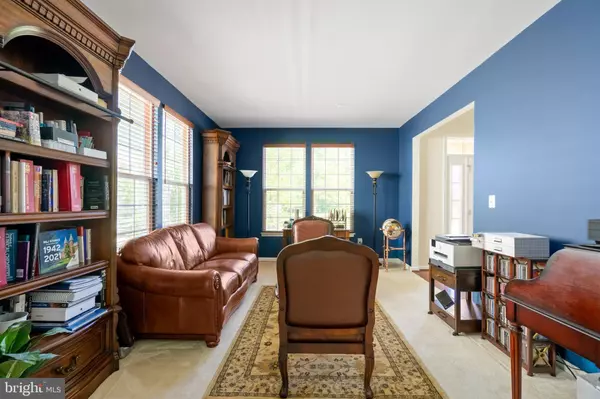$565,000
$535,000
5.6%For more information regarding the value of a property, please contact us for a free consultation.
4 Beds
3 Baths
2,872 SqFt
SOLD DATE : 10/25/2022
Key Details
Sold Price $565,000
Property Type Single Family Home
Sub Type Detached
Listing Status Sold
Purchase Type For Sale
Square Footage 2,872 sqft
Price per Sqft $196
Subdivision The Preserve At Piscataway
MLS Listing ID MDPG2053158
Sold Date 10/25/22
Style Colonial
Bedrooms 4
Full Baths 2
Half Baths 1
HOA Fees $71/mo
HOA Y/N Y
Abv Grd Liv Area 2,872
Originating Board BRIGHT
Year Built 2015
Annual Tax Amount $7,303
Tax Year 2022
Lot Size 7,193 Sqft
Acres 0.17
Property Description
***BACK ON MARKET due to buyer financing***Appraised $15,000+ over list price! This beautiful brick Colonial home backs up to the tree line at the Preserves at Piscataway. You will be “wowed” by the 2-story foyer just steps from the gourmet kitchen featuring an extended morning room, vaulted ceilings, wall of windows, with beaming hardwoods, stainless and granite materials. There is a formal dining room and living room also perfect for an office. This floorplan is open and spacious, just perfect for entertaining! Enjoy the privacy and the seasons, with views of the mature trees and so much natural lighting. The upper level bedroom suite gains extra sqft from the morning room below, features a tray ceiling, 2 walk-in closets, soaking tub, separate shower, water closet and dual sink vanity. There is an additional 1500 sqft on the lower level making this one of the largest models in the community. Relax and enjoy sitting out on the front porch or back patio. This home is move in ready! Accepting Back-Up Offers
Location
State MD
County Prince Georges
Zoning RL
Rooms
Basement Unfinished
Interior
Interior Features Breakfast Area, Ceiling Fan(s), Chair Railings, Combination Kitchen/Dining, Combination Kitchen/Living, Crown Moldings, Dining Area, Family Room Off Kitchen, Floor Plan - Open, Formal/Separate Dining Room, Kitchen - Gourmet, Kitchen - Island, Kitchen - Table Space, Pantry, Recessed Lighting, Soaking Tub, Sprinkler System, Tub Shower, Upgraded Countertops, Walk-in Closet(s), Window Treatments, Wood Floors
Hot Water Electric
Heating Heat Pump(s)
Cooling Heat Pump(s), Central A/C
Fireplaces Number 1
Fireplaces Type Fireplace - Glass Doors, Gas/Propane, Mantel(s)
Equipment Built-In Microwave, Dishwasher, Disposal, Oven/Range - Gas, Refrigerator, Stainless Steel Appliances, Washer - Front Loading, Dryer - Front Loading
Fireplace Y
Appliance Built-In Microwave, Dishwasher, Disposal, Oven/Range - Gas, Refrigerator, Stainless Steel Appliances, Washer - Front Loading, Dryer - Front Loading
Heat Source Electric
Exterior
Garage Garage - Front Entry
Garage Spaces 2.0
Waterfront N
Water Access N
Accessibility None
Attached Garage 2
Total Parking Spaces 2
Garage Y
Building
Story 3
Foundation Other
Sewer Public Sewer
Water Public
Architectural Style Colonial
Level or Stories 3
Additional Building Above Grade, Below Grade
New Construction N
Schools
School District Prince George'S County Public Schools
Others
Senior Community No
Tax ID 17053816972
Ownership Fee Simple
SqFt Source Assessor
Special Listing Condition Standard
Read Less Info
Want to know what your home might be worth? Contact us for a FREE valuation!

Our team is ready to help you sell your home for the highest possible price ASAP

Bought with Ebony Jones • Samson Properties
GET MORE INFORMATION

Agent | License ID: 0787303
129 CHESTER AVE., MOORESTOWN, Jersey, 08057, United States







