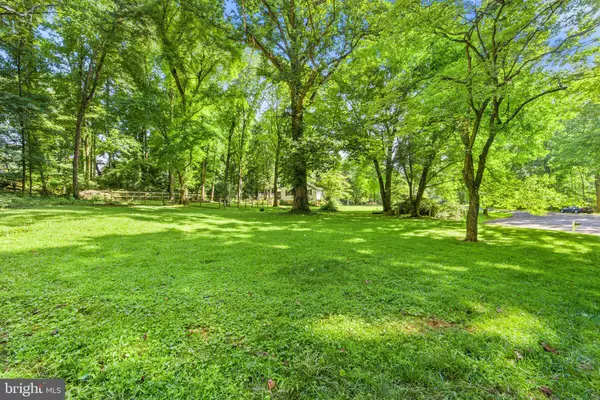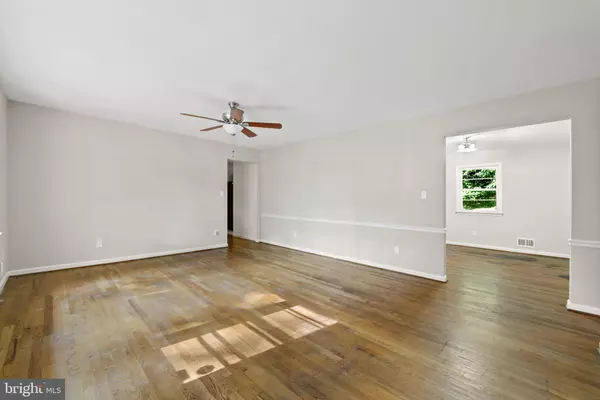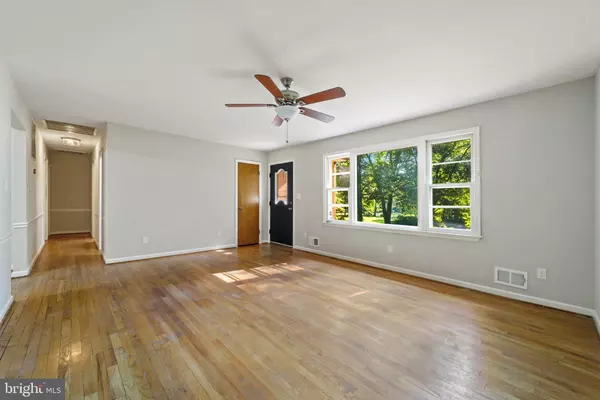$425,000
$440,000
3.4%For more information regarding the value of a property, please contact us for a free consultation.
3 Beds
3 Baths
2,572 SqFt
SOLD DATE : 10/27/2022
Key Details
Sold Price $425,000
Property Type Single Family Home
Sub Type Detached
Listing Status Sold
Purchase Type For Sale
Square Footage 2,572 sqft
Price per Sqft $165
Subdivision Broken Hills
MLS Listing ID VAFQ2004934
Sold Date 10/27/22
Style Ranch/Rambler
Bedrooms 3
Full Baths 3
HOA Y/N N
Abv Grd Liv Area 1,608
Originating Board BRIGHT
Year Built 1978
Annual Tax Amount $4,013
Tax Year 2021
Lot Size 1.165 Acres
Acres 1.16
Property Description
MARJOR PRICE REDUCTIONFROM $475K TO $440K!!! This diamond in the rough has great bones. Home inspection and Septic inspection were completed. New D-Box was installed 8/12. Major Home Inspection issues resolved. The 3 bedroom, 3 bath rambler sits on a treed 1+ acre cul-de-sac lot in a very quite neighborhood. Main level consist of the living room (hardwood), family room with brick fireplace (hardwood), Kitchen with stainless appliances and tile floor, 3 bedrooms (all with hardwood). The large finished basement is super for entertaining and is complete with a wet bar area. There is also a bonus room currently being used as an office. Previous buyer backed out of contract. Home inspection and Septic inspection were completed. New D-Box being installed 8/12. Major Home Inspection issues resolved. VA Appraisal was completed and appraised in "AS-IS" condition. Seller was going to remodel kitchen. Will leave new cabinets in the garage as well as a new vanity for lower level bath room.
Location
State VA
County Fauquier
Zoning R1
Rooms
Other Rooms Living Room, Kitchen, Den, Recreation Room, Utility Room
Basement Other
Main Level Bedrooms 3
Interior
Hot Water Electric
Heating Heat Pump(s)
Cooling Central A/C
Equipment Dishwasher, Dryer, Icemaker, Oven/Range - Electric, Water Heater, Built-In Microwave, Disposal, Exhaust Fan, Refrigerator, Washer, Stove
Fireplace Y
Appliance Dishwasher, Dryer, Icemaker, Oven/Range - Electric, Water Heater, Built-In Microwave, Disposal, Exhaust Fan, Refrigerator, Washer, Stove
Heat Source Electric
Exterior
Garage Basement Garage, Garage - Front Entry
Garage Spaces 2.0
Water Access N
Roof Type Asphalt
Accessibility Other
Attached Garage 2
Total Parking Spaces 2
Garage Y
Building
Story 2
Foundation Permanent
Sewer On Site Septic
Water Public
Architectural Style Ranch/Rambler
Level or Stories 2
Additional Building Above Grade, Below Grade
New Construction N
Schools
School District Fauquier County Public Schools
Others
Senior Community No
Tax ID 7905-86-1835
Ownership Fee Simple
SqFt Source Assessor
Special Listing Condition Standard
Read Less Info
Want to know what your home might be worth? Contact us for a FREE valuation!

Our team is ready to help you sell your home for the highest possible price ASAP

Bought with Regina K Gahunia • Keller Williams Realty/Lee Beaver & Assoc.
GET MORE INFORMATION

Agent | License ID: 0787303
129 CHESTER AVE., MOORESTOWN, Jersey, 08057, United States







