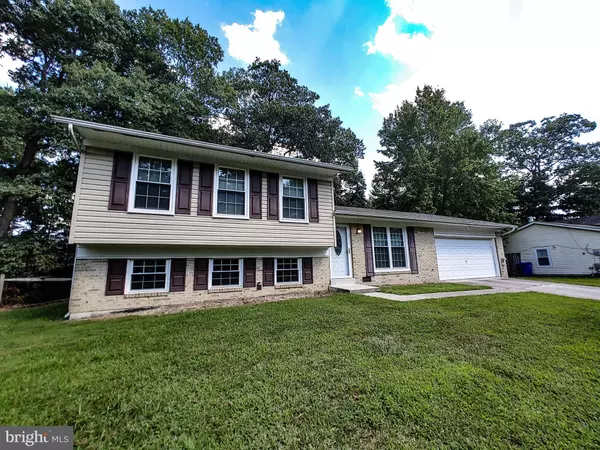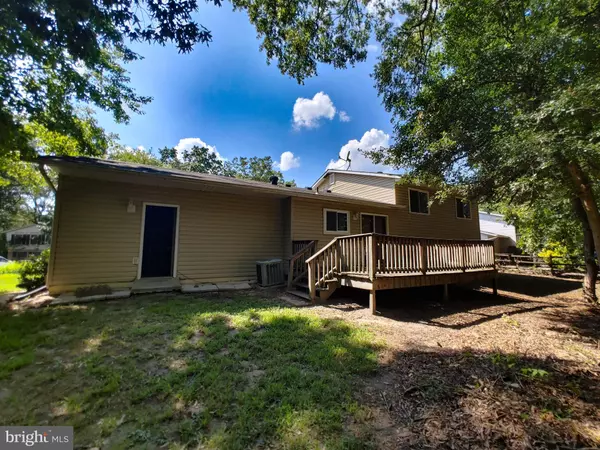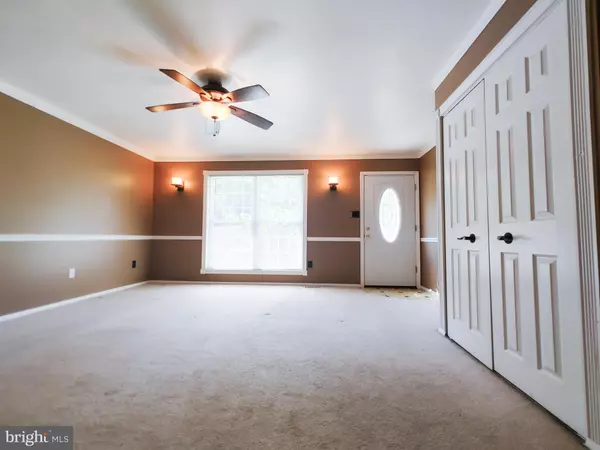$314,900
$314,900
For more information regarding the value of a property, please contact us for a free consultation.
4 Beds
1 Bath
1,764 SqFt
SOLD DATE : 11/18/2022
Key Details
Sold Price $314,900
Property Type Single Family Home
Sub Type Detached
Listing Status Sold
Purchase Type For Sale
Square Footage 1,764 sqft
Price per Sqft $178
Subdivision Bannister
MLS Listing ID MDCH2016440
Sold Date 11/18/22
Style Split Level
Bedrooms 4
Full Baths 1
HOA Fees $38/ann
HOA Y/N Y
Abv Grd Liv Area 1,764
Originating Board BRIGHT
Year Built 1974
Annual Tax Amount $3,761
Tax Year 2022
Lot Size 0.289 Acres
Acres 0.29
Property Description
Check out this detached home in the neighborhood of St. Charles. Home offers a living area of 1764 sq ft with carpet floors. Upon upon entry, you will be welcome with a formal living room, three spacious bedrooms with built-in closets & ceiling fans, a full bath and a kitchen-dining room combo with stainless steel appliances that leads to the rear deck. The lower level features a family room with fireplace and wood stove insert, an unfinished full bath and another room that can be used as a fourth bedroom, A convenient location - near local stores, restaurants and schools.
Location
State MD
County Charles
Zoning PUD
Rooms
Other Rooms Living Room, Dining Room, Primary Bedroom, Bedroom 2, Bedroom 3, Kitchen, Family Room, Foyer, Additional Bedroom
Basement Interior Access, Connecting Stairway, Outside Entrance
Interior
Interior Features Attic, Breakfast Area, Stove - Wood, Built-Ins, Carpet, Dining Area, Kitchen - Table Space, Soaking Tub, Wood Floors
Hot Water Electric
Heating Heat Pump(s)
Cooling Ceiling Fan(s), Central A/C
Flooring Carpet, Hardwood, Wood
Fireplaces Number 1
Fireplace Y
Window Features Double Pane
Heat Source Electric
Exterior
Exterior Feature Deck(s)
Garage Garage - Front Entry
Garage Spaces 2.0
Waterfront N
Water Access N
Accessibility Other
Porch Deck(s)
Attached Garage 2
Total Parking Spaces 2
Garage Y
Building
Lot Description Backs to Trees
Story 3
Foundation Permanent
Sewer Public Sewer
Water Public
Architectural Style Split Level
Level or Stories 3
Additional Building Above Grade, Below Grade
Structure Type Dry Wall
New Construction N
Schools
School District Charles County Public Schools
Others
Senior Community No
Tax ID 0906006639
Ownership Fee Simple
SqFt Source Assessor
Special Listing Condition REO (Real Estate Owned)
Read Less Info
Want to know what your home might be worth? Contact us for a FREE valuation!

Our team is ready to help you sell your home for the highest possible price ASAP

Bought with Noemy M Conaway • Samson Properties
GET MORE INFORMATION

Agent | License ID: 0787303
129 CHESTER AVE., MOORESTOWN, Jersey, 08057, United States







