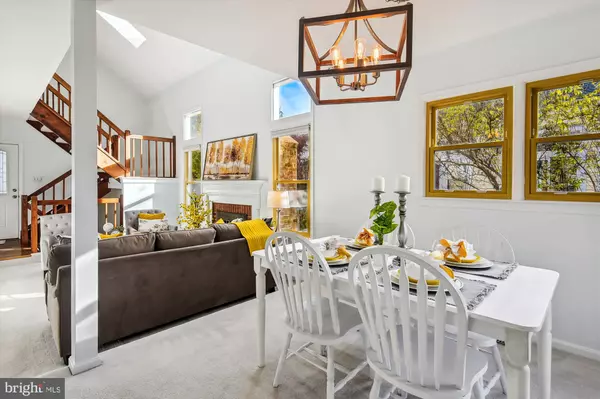$799,900
$799,890
For more information regarding the value of a property, please contact us for a free consultation.
3 Beds
4 Baths
1,951 SqFt
SOLD DATE : 11/29/2022
Key Details
Sold Price $799,900
Property Type Single Family Home
Sub Type Detached
Listing Status Sold
Purchase Type For Sale
Square Footage 1,951 sqft
Price per Sqft $409
Subdivision Bailiwick
MLS Listing ID VAFX2102830
Sold Date 11/29/22
Style Victorian
Bedrooms 3
Full Baths 3
Half Baths 1
HOA Fees $46
HOA Y/N Y
Abv Grd Liv Area 1,226
Originating Board BRIGHT
Year Built 1983
Annual Tax Amount $8,603
Tax Year 2022
Lot Size 4,500 Sqft
Acres 0.1
Property Description
Quaint and charming Victorian style home in quiet neighborhood close to Tysons, and Mosaic. Bright and sunny with vaulted ceilings, skylights and big windows. The main level offers an office - easily converted to a bedroom -with a bay window and attached bath. The family room with soaring ceilings and wood burning fireplace is the center of the home. The family room flows to the dining room and spacious kitchen with large pantry closet. The full sized washer and dryer and conveniently located near the ktichen. An expansive deck overlooks the private back yard and tranquil landscaping. The upper level with a large primary bedroom with two large closets are a real treat with the high ceilings and ceiling fan. The attached bath has been completely renovated and is beautiful. Sunlight streams in from skylights. Enjoy the window seat in the second bedroom. The hall half bath has been completely renovated and has access to the primary bath. A very clever design! A stained glass window on the upper hall adds an extra bit of charm. The lower level offers a bedroom and and third full bath as well as a large recreation room with a wood burning fireplace. The space has been outfitted with cabinets and counter with room for a full size refrigerator. Storage space is plentiful on this level. The back yard is easily accessed with a large patio play area under the deck! There are no thru street is this charming neighborhood so it is a tranquil niche in the middle of bustling Tysons.
Location
State VA
County Fairfax
Zoning 304
Rooms
Other Rooms Dining Room, Bedroom 2, Bedroom 3, Kitchen, Family Room, Bedroom 1, Office, Recreation Room, Bathroom 1, Bathroom 2, Bathroom 3
Basement Side Entrance, Sump Pump, Partially Finished
Interior
Interior Features Breakfast Area, Dining Area, Kitchen - Table Space, Window Treatments, Floor Plan - Open
Hot Water Electric
Heating Heat Pump(s)
Cooling Central A/C, Ceiling Fan(s)
Flooring Hardwood, Vinyl, Carpet, Luxury Vinyl Plank
Fireplaces Number 2
Fireplaces Type Screen
Equipment Dishwasher, Dryer, Washer, Disposal, Refrigerator, Icemaker, Stove, Trash Compactor
Fireplace Y
Window Features Insulated,Skylights
Appliance Dishwasher, Dryer, Washer, Disposal, Refrigerator, Icemaker, Stove, Trash Compactor
Heat Source Electric
Exterior
Utilities Available Electric Available, Water Available, Sewer Available
Waterfront N
Water Access N
Roof Type Asphalt
Accessibility None
Garage N
Building
Story 3
Foundation Block
Sewer Public Sewer
Water Public
Architectural Style Victorian
Level or Stories 3
Additional Building Above Grade, Below Grade
Structure Type Dry Wall,Vaulted Ceilings
New Construction N
Schools
Elementary Schools Stenwood
Middle Schools Kilmer
High Schools Marshall
School District Fairfax County Public Schools
Others
HOA Fee Include Common Area Maintenance,Snow Removal,Trash
Senior Community No
Tax ID 0393 41 0007
Ownership Fee Simple
SqFt Source Assessor
Acceptable Financing Cash, Conventional, FHA, VA
Listing Terms Cash, Conventional, FHA, VA
Financing Cash,Conventional,FHA,VA
Special Listing Condition Standard
Read Less Info
Want to know what your home might be worth? Contact us for a FREE valuation!

Our team is ready to help you sell your home for the highest possible price ASAP

Bought with Cindy D Wang • Samson Properties
GET MORE INFORMATION

Agent | License ID: 0787303
129 CHESTER AVE., MOORESTOWN, Jersey, 08057, United States







