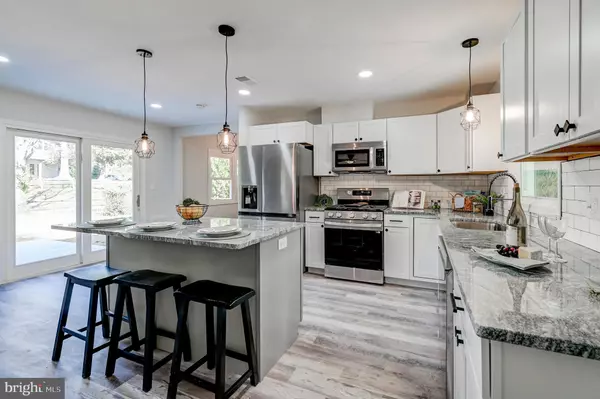$630,000
$599,900
5.0%For more information regarding the value of a property, please contact us for a free consultation.
4 Beds
2 Baths
1,851 SqFt
SOLD DATE : 12/07/2022
Key Details
Sold Price $630,000
Property Type Single Family Home
Sub Type Detached
Listing Status Sold
Purchase Type For Sale
Square Footage 1,851 sqft
Price per Sqft $340
Subdivision Running Brook
MLS Listing ID MDHW2022886
Sold Date 12/07/22
Style Ranch/Rambler
Bedrooms 4
Full Baths 2
HOA Fees $92/mo
HOA Y/N Y
Abv Grd Liv Area 1,851
Originating Board BRIGHT
Year Built 1969
Annual Tax Amount $5,542
Tax Year 2022
Lot Size 0.332 Acres
Acres 0.33
Property Description
Gorgeous 4 Bedroom & 2 Full Bath Rancher in the sought after Running Brook neighborhood with over 1,850 finished Square Feet of beautifully renovated living space. This fully updated family home features an open floor plan with a gourmet eat-in kitchen with updated custom white cabinetry, Stainless Steal appliances, exotic granite counters and subway tile backsplash. This sunlit gem has 4 bedrooms and 2 beautifully renovated baths. Wood Burning Fireplace. New Vinyl floors throughout, and carpet in bedrooms. Walkout to a rear patio and huge flat backyard perfect for gathering. New Roof, Kitchen, Bathrooms, Flooring, Carpet, Paint, lighting and fixtures. Fresh paint inside and out. Incredible Columbia location in close proximity to everything. Walking distance to Centennial Park, the Lake Front, Shopping, Restaurants, and more - TOO MUCH TO LIST - Spectacular home offers high-end finishes. Visit today and make it yours!
Location
State MD
County Howard
Zoning NT
Rooms
Main Level Bedrooms 4
Interior
Interior Features Breakfast Area, Carpet, Ceiling Fan(s), Entry Level Bedroom, Family Room Off Kitchen, Floor Plan - Open, Formal/Separate Dining Room, Kitchen - Gourmet, Kitchen - Island, Kitchen - Table Space, Recessed Lighting, Upgraded Countertops
Hot Water Natural Gas
Heating Forced Air
Cooling Central A/C, Ceiling Fan(s)
Fireplaces Number 1
Fireplaces Type Brick, Wood
Fireplace Y
Heat Source Natural Gas
Laundry Main Floor, Dryer In Unit, Washer In Unit
Exterior
Garage Additional Storage Area, Garage - Front Entry, Garage Door Opener
Garage Spaces 6.0
Fence Rear
Waterfront N
Water Access N
Roof Type Architectural Shingle
Accessibility Level Entry - Main, No Stairs, Other
Attached Garage 2
Total Parking Spaces 6
Garage Y
Building
Lot Description Cleared, Corner, Front Yard, Landscaping, Level, Premium, Rear Yard, SideYard(s)
Story 1
Foundation Slab
Sewer Public Sewer
Water Public
Architectural Style Ranch/Rambler
Level or Stories 1
Additional Building Above Grade, Below Grade
New Construction N
Schools
Elementary Schools Running Brook
Middle Schools Wilde Lake
High Schools Wilde Lake
School District Howard County Public School System
Others
Senior Community No
Tax ID 1415013125
Ownership Fee Simple
SqFt Source Assessor
Special Listing Condition Standard
Read Less Info
Want to know what your home might be worth? Contact us for a FREE valuation!

Our team is ready to help you sell your home for the highest possible price ASAP

Bought with Courtney K Odum-Duncan • RE/MAX Realty Group
GET MORE INFORMATION

Agent | License ID: 0787303
129 CHESTER AVE., MOORESTOWN, Jersey, 08057, United States







