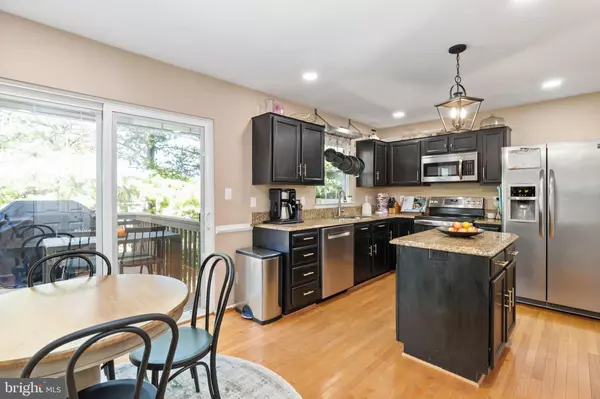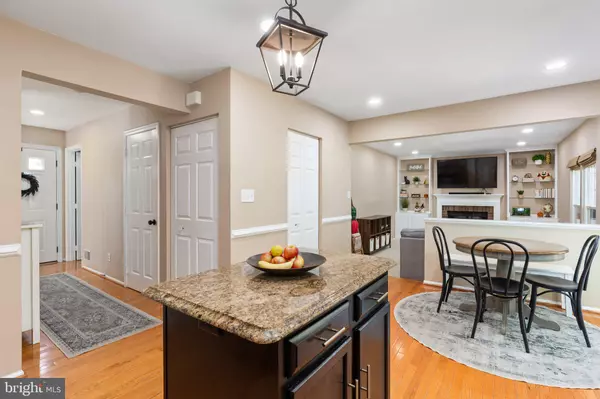$524,900
$524,900
For more information regarding the value of a property, please contact us for a free consultation.
4 Beds
4 Baths
2,440 SqFt
SOLD DATE : 12/14/2022
Key Details
Sold Price $524,900
Property Type Single Family Home
Sub Type Detached
Listing Status Sold
Purchase Type For Sale
Square Footage 2,440 sqft
Price per Sqft $215
Subdivision Chestnut Turn
MLS Listing ID VAFQ2006548
Sold Date 12/14/22
Style Colonial
Bedrooms 4
Full Baths 3
Half Baths 1
HOA Fees $50/qua
HOA Y/N Y
Abv Grd Liv Area 1,840
Originating Board BRIGHT
Year Built 1994
Annual Tax Amount $3,787
Tax Year 2022
Lot Size 10,032 Sqft
Acres 0.23
Property Description
* LOWER YOUR INTEREST RATE * Seller will contribute up to $10,000 toward buying your rate down with acceptable contract! Priced aggressively. DC Side of Warrenton, hard wired high speed internet, fully finished basement, fenced back yard, deck and patio!! Hardwoods, granite, stainless, and a wood burning fireplace! 4 bedrooms, 2 full baths on the upper level, half bath on the main. Recreational room and another full bath await in basement, which is perfect for additional entertaining your guests. Easy commuting with rte 29, gas, and restaurants all less than a mile from home!!
Location
State VA
County Fauquier
Zoning R4
Rooms
Basement Outside Entrance, Fully Finished, Walkout Level
Interior
Hot Water Natural Gas
Cooling Central A/C, Ceiling Fan(s)
Heat Source Natural Gas
Exterior
Garage Garage - Front Entry, Built In
Garage Spaces 8.0
Fence Wood
Water Access N
Roof Type Architectural Shingle
Street Surface Paved
Accessibility None
Road Frontage State
Attached Garage 2
Total Parking Spaces 8
Garage Y
Building
Lot Description Front Yard, Interior, Landscaping, No Thru Street, Rear Yard
Story 3
Foundation Concrete Perimeter
Sewer Public Sewer
Water Public
Architectural Style Colonial
Level or Stories 3
Additional Building Above Grade, Below Grade
Structure Type Dry Wall
New Construction N
Schools
Elementary Schools P.B. Smith
Middle Schools Marshall
High Schools Fauquier
School District Fauquier County Public Schools
Others
Senior Community No
Tax ID 6995-03-8066
Ownership Fee Simple
SqFt Source Assessor
Special Listing Condition Standard
Read Less Info
Want to know what your home might be worth? Contact us for a FREE valuation!

Our team is ready to help you sell your home for the highest possible price ASAP

Bought with Patricia Arruda • RE/MAX Gateway
GET MORE INFORMATION

Agent | License ID: 0787303
129 CHESTER AVE., MOORESTOWN, Jersey, 08057, United States







