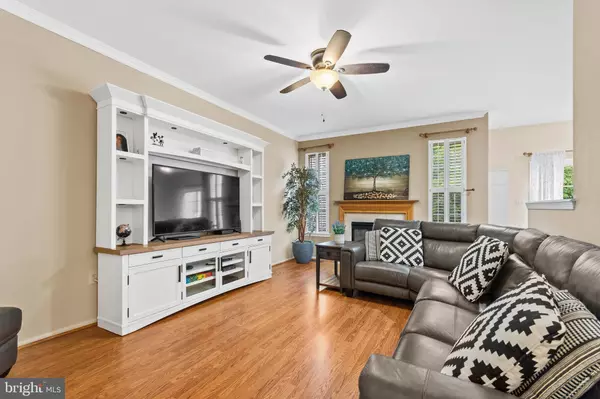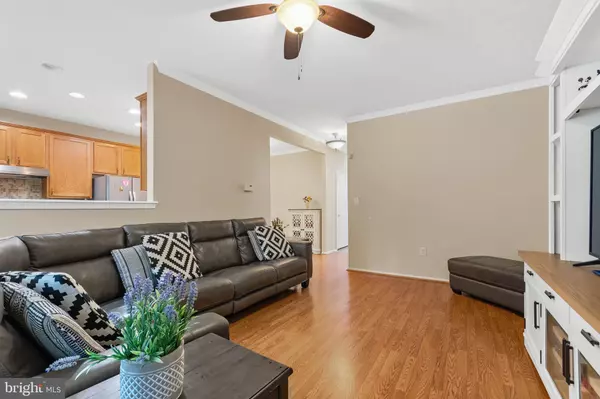$300,000
$300,000
For more information regarding the value of a property, please contact us for a free consultation.
3 Beds
4 Baths
2,100 SqFt
SOLD DATE : 12/16/2022
Key Details
Sold Price $300,000
Property Type Townhouse
Sub Type Interior Row/Townhouse
Listing Status Sold
Purchase Type For Sale
Square Footage 2,100 sqft
Price per Sqft $142
Subdivision Rittenhouse
MLS Listing ID NJGL2022022
Sold Date 12/16/22
Style Contemporary
Bedrooms 3
Full Baths 2
Half Baths 2
HOA Fees $135/mo
HOA Y/N Y
Abv Grd Liv Area 1,739
Originating Board BRIGHT
Year Built 2004
Annual Tax Amount $6,398
Tax Year 2021
Lot Size 2,520 Sqft
Acres 0.06
Lot Dimensions 24.00 x 105.00
Property Description
This stunning, recently updated townhome is an absolute must see! Nestled on a quiet street in Rittenhouse, this 3 bedroom, 2 full & 2 half bathroom, with full finished basement home is unlike any other property in the area. The marriage of sleek modern style with touches of classic charm are seen throughout this gorgeous home. Upon entering, your eyes will be drawn to the beautiful pergo floors, offering great design appeal as well as durability. The kitchen has a great mix of classic + modern design, and includes a generous amount of solid wood cabinets topped with crown molding. Stainless steel appliances, an abundance of granite countertops, and a full pantry provide the cooking space and storage needed. The breakfast nook is brightened by the sliding glass door to the back patio. Family room is warmed by the gas fireplace and also features crown molding. Dining room located just off the kitchen has crown molding and updated light fixture to add to it's sophisticated charm. The 1st floor powder room has been modernized with new fixtures, lighting & paint. The master suite is truly that. Relax under the stunning ceiling fan & light fixture on the vaulted ceiling or in the full bathroom that is an oasis for relaxation. It boasts beautiful features as in the soaking tub, tiled shower stall, and double sink vanity. Master bed also has a 7x7 walk in closet. Down the hall find the 2 other well appointed bedrooms, a full bathroom and laundry closet. The full finished basement is equipped with a wet bar w/ sink and half bath. Just in time for the Phillies playoff run, you'll love watching the games on the included projector & screen along with the Phanatic & Stadium mural!! Outback is peaceful and serene backing privately to a wooded lot. The Community of Rittenhouse puts you in the heart of all the action that Deptford has to offer. The shopping mall & other major retailers, movie theater, and restaurants galore are just some of the attractions Deptford has to offer. Need to travel? Route 42, 55, 295 and Turnpike are all easily accessible placing you 15 minutes from Philly and hour to the Jersey shore. Other comps at this price point do not have full finished basements or 2 half baths! Priced aggressively to sell Fast!
Location
State NJ
County Gloucester
Area Deptford Twp (20802)
Zoning R10
Rooms
Other Rooms Dining Room, Primary Bedroom, Bedroom 2, Bedroom 3, Kitchen, Family Room, Laundry, Recreation Room, Primary Bathroom, Full Bath, Half Bath
Basement Fully Finished
Interior
Interior Features Attic, Carpet, Ceiling Fan(s), Dining Area, Family Room Off Kitchen, Floor Plan - Traditional, Formal/Separate Dining Room, Kitchen - Eat-In, Pantry, Primary Bath(s), Recessed Lighting, Stall Shower, Tub Shower, Upgraded Countertops, Walk-in Closet(s), Wood Floors
Hot Water Natural Gas
Heating Forced Air
Cooling Central A/C
Fireplaces Number 1
Fireplaces Type Gas/Propane
Equipment Stainless Steel Appliances, Refrigerator, Stove, Dishwasher, Microwave
Furnishings No
Fireplace Y
Appliance Stainless Steel Appliances, Refrigerator, Stove, Dishwasher, Microwave
Heat Source Natural Gas
Laundry Upper Floor
Exterior
Garage Garage - Front Entry, Inside Access
Garage Spaces 3.0
Waterfront N
Water Access N
View Trees/Woods
Roof Type Shingle
Accessibility None
Attached Garage 1
Total Parking Spaces 3
Garage Y
Building
Story 2
Foundation Concrete Perimeter
Sewer Public Sewer
Water Public
Architectural Style Contemporary
Level or Stories 2
Additional Building Above Grade, Below Grade
New Construction N
Schools
School District Deptford Township Public Schools
Others
HOA Fee Include Lawn Maintenance,Snow Removal
Senior Community No
Tax ID 02-00005 30-00003
Ownership Fee Simple
SqFt Source Estimated
Acceptable Financing Conventional, Cash, FHA, VA
Listing Terms Conventional, Cash, FHA, VA
Financing Conventional,Cash,FHA,VA
Special Listing Condition Standard
Read Less Info
Want to know what your home might be worth? Contact us for a FREE valuation!

Our team is ready to help you sell your home for the highest possible price ASAP

Bought with Eric R Fiorini • Compass New Jersey, LLC - Moorestown
GET MORE INFORMATION

Agent | License ID: 0787303
129 CHESTER AVE., MOORESTOWN, Jersey, 08057, United States







