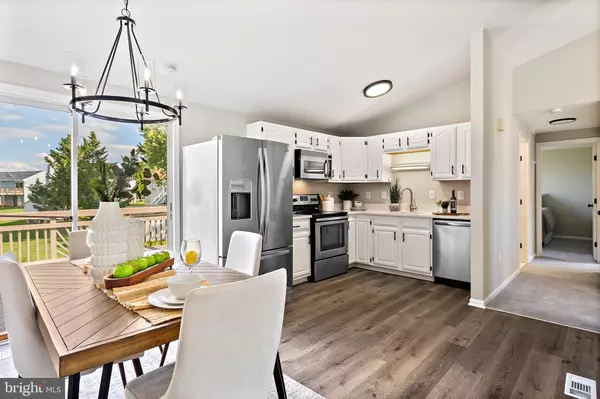$400,000
$399,000
0.3%For more information regarding the value of a property, please contact us for a free consultation.
3 Beds
2 Baths
1,601 SqFt
SOLD DATE : 12/21/2022
Key Details
Sold Price $400,000
Property Type Single Family Home
Sub Type Detached
Listing Status Sold
Purchase Type For Sale
Square Footage 1,601 sqft
Price per Sqft $249
Subdivision Parkview Trail
MLS Listing ID MDBC2050688
Sold Date 12/21/22
Style Split Foyer
Bedrooms 3
Full Baths 2
HOA Fees $8/qua
HOA Y/N Y
Abv Grd Liv Area 1,101
Originating Board BRIGHT
Year Built 1992
Annual Tax Amount $3,392
Tax Year 2022
Lot Size 6,664 Sqft
Acres 0.15
Property Description
WELCOME HOME to 7932 Galloping Circle! This beautifully renovated single family home in Windsor Mill in highly sought after Parkview Trail has a NEW ROOF, WATER HEATER, HVAC SYSTEM, GARBAGE DISPOSAL, DISHWASHER, KITCHEN, BATHROOMS, CARPET & PAINTING THROUGHOUT. This home has sun-bathed interiors with an impressive renovated kitchen and bathrooms. Walk through the front door of your new home greeted by BRAND NEW carpet flooring into your sun drenched family room that opens into your breakfast area. Your fabulous kitchen features 42" classic white cabinets, trendy hardware, high-end stainless steel appliances and upgraded quartz countertops. The sliding doors welcome you to walk into your newly stained private deck to grill or enjoy a cup of coffee or tea in the morning! Ascend down the hallway into your BRAND NEW bathroom with a brand new vanity, toilet, flooring, accent tiles and a tub shower. Step into the beautiful owner's suite featuring luxurious BRAND NEW Carpet flooring. Ascend down the stairs into the the lower level providing ease and comfort with a brand new house smell throughout and a massive recreation area with a walk out basement with access to the laundry room and utilities. The expansive backyard provides convenient greenery in your serene backyard awaiting for optimal outdoor entertaining! Enjoy the Community Center, Community Pool, tennis courts, near playgrounds, picnic areas with grills, community tennis and sand volleyball courts. Commuter routes include Route-70, US- 29, US-695with convenient access to Washington DC, Baltimore and shopping, dining and entertainment! HOA UNDER 25$ PER MONTH with COMMUNITY CENTER/POOL/TENNIS COURT ACCESS.
Location
State MD
County Baltimore
Zoning RESIDENTIAL
Direction Northwest
Rooms
Other Rooms Dining Room, Primary Bedroom, Bedroom 2, Kitchen, Family Room, Laundry, Recreation Room, Bathroom 1, Bathroom 2, Bathroom 3
Basement Full, Fully Finished, Improved, Heated, Outside Entrance, Rear Entrance, Walkout Level, Windows, Connecting Stairway
Main Level Bedrooms 2
Interior
Interior Features Breakfast Area, Built-Ins, Carpet, Combination Kitchen/Dining, Entry Level Bedroom, Family Room Off Kitchen, Floor Plan - Traditional, Kitchenette, Recessed Lighting, Bathroom - Stall Shower, Bathroom - Tub Shower, Upgraded Countertops, Window Treatments
Hot Water Electric
Heating Heat Pump(s)
Cooling Programmable Thermostat, Central A/C
Flooring Luxury Vinyl Plank, Carpet, Luxury Vinyl Tile
Equipment Built-In Microwave, Built-In Range, Dishwasher, Disposal, Dryer, Energy Efficient Appliances, Exhaust Fan, Icemaker, Microwave, Oven/Range - Electric, Stainless Steel Appliances, Washer, Water Heater
Appliance Built-In Microwave, Built-In Range, Dishwasher, Disposal, Dryer, Energy Efficient Appliances, Exhaust Fan, Icemaker, Microwave, Oven/Range - Electric, Stainless Steel Appliances, Washer, Water Heater
Heat Source Electric
Laundry Lower Floor, Dryer In Unit, Washer In Unit
Exterior
Exterior Feature Deck(s)
Garage Spaces 2.0
Amenities Available Common Grounds, Bike Trail, Community Center, Pool Mem Avail, Pool - Outdoor, Swimming Pool, Tennis Courts, Club House, Jog/Walk Path
Waterfront N
Water Access N
Roof Type Shingle
Accessibility Other
Porch Deck(s)
Total Parking Spaces 2
Garage N
Building
Story 2
Foundation Slab
Sewer Public Sewer
Water Public
Architectural Style Split Foyer
Level or Stories 2
Additional Building Above Grade, Below Grade
Structure Type 9'+ Ceilings,Cathedral Ceilings
New Construction N
Schools
School District Baltimore County Public Schools
Others
Senior Community No
Tax ID 04012200005463
Ownership Fee Simple
SqFt Source Assessor
Special Listing Condition Standard
Read Less Info
Want to know what your home might be worth? Contact us for a FREE valuation!

Our team is ready to help you sell your home for the highest possible price ASAP

Bought with Samina Chowdhury • Keller Williams Lucido Agency
GET MORE INFORMATION

Agent | License ID: 0787303
129 CHESTER AVE., MOORESTOWN, Jersey, 08057, United States







