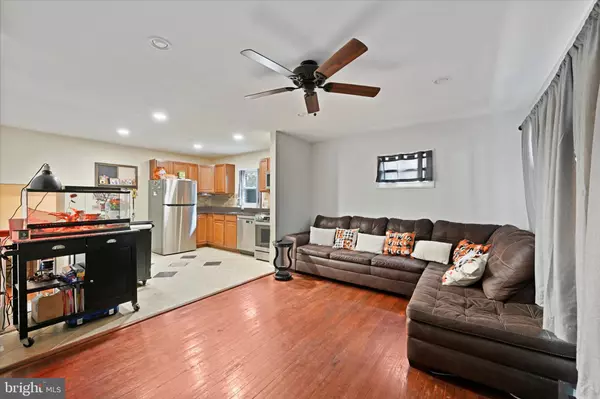$334,900
$334,900
For more information regarding the value of a property, please contact us for a free consultation.
4 Beds
2 Baths
1,554 SqFt
SOLD DATE : 12/23/2022
Key Details
Sold Price $334,900
Property Type Single Family Home
Sub Type Detached
Listing Status Sold
Purchase Type For Sale
Square Footage 1,554 sqft
Price per Sqft $215
Subdivision Sun Valley
MLS Listing ID MDAA2046490
Sold Date 12/23/22
Style Raised Ranch/Rambler
Bedrooms 4
Full Baths 2
HOA Y/N N
Abv Grd Liv Area 840
Originating Board BRIGHT
Year Built 1959
Annual Tax Amount $3,073
Tax Year 2022
Lot Size 6,160 Sqft
Acres 0.14
Property Description
***IMMEDIATE AVAILABILITY, EXTREMELY WELL MAINTAINED 1400 PLUS SQ FEET OF LIVING SPACE, LARGE BACKYARD, WITH HOME WARRANTY INCLUDED***
Located at the end of the street next to the small park. New roof installed and waterproofed with a built-in dehumidifier in 2020. This home has everything to offer with four bedrooms and two full bathrooms. You’re welcomed into the entrance of this brick front home by a large, covered porch; perfect to kick your feet up after a long day. The first level showcases an open living and kitchen area. The living area has hardwood floors with great space to relax. The kitchen includes new matching LG appliances. Down the hall you will find two comfortable rooms complimented with a full bath. The back living space in the home includes an extra area that can be used as an office, a mudroom, an additional dining space, or even a playroom. This area also includes a spacious third bedroom. The lower level of the home is an open space, beautifully updated with new paint and new flooring. You will also find a fourth room downstairs that could be used as a bedroom or office with additional storage under the stairs. The second full bathroom is located right next to the room downstairs. The fenced backyard offers great space to entertain with a large storage shed with updated electricity throughout.
Location
State MD
County Anne Arundel
Zoning R5
Rooms
Basement Fully Finished
Main Level Bedrooms 4
Interior
Hot Water Electric
Cooling Central A/C
Equipment Built-In Microwave, Dishwasher, Dryer - Electric, Exhaust Fan, Oven/Range - Gas, Refrigerator, Washer
Furnishings No
Fireplace N
Appliance Built-In Microwave, Dishwasher, Dryer - Electric, Exhaust Fan, Oven/Range - Gas, Refrigerator, Washer
Heat Source Natural Gas
Exterior
Waterfront N
Water Access N
Accessibility None
Garage N
Building
Story 2
Foundation Brick/Mortar
Sewer Public Sewer
Water Public
Architectural Style Raised Ranch/Rambler
Level or Stories 2
Additional Building Above Grade, Below Grade
New Construction N
Schools
School District Anne Arundel County Public Schools
Others
Pets Allowed Y
Senior Community No
Tax ID 020375629942300
Ownership Fee Simple
SqFt Source Assessor
Acceptable Financing FHA, Conventional, Cash, VA
Listing Terms FHA, Conventional, Cash, VA
Financing FHA,Conventional,Cash,VA
Special Listing Condition Standard
Pets Description Dogs OK
Read Less Info
Want to know what your home might be worth? Contact us for a FREE valuation!

Our team is ready to help you sell your home for the highest possible price ASAP

Bought with Oscar Batres • Realty Executives Premier
GET MORE INFORMATION

Agent | License ID: 0787303
129 CHESTER AVE., MOORESTOWN, Jersey, 08057, United States







