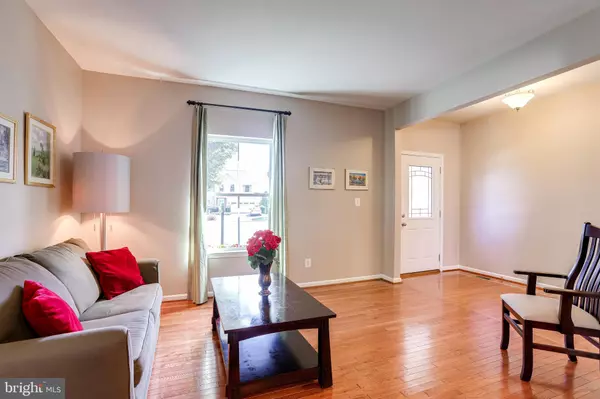$725,000
$724,900
For more information regarding the value of a property, please contact us for a free consultation.
4 Beds
5 Baths
4,090 SqFt
SOLD DATE : 12/16/2022
Key Details
Sold Price $725,000
Property Type Single Family Home
Sub Type Detached
Listing Status Sold
Purchase Type For Sale
Square Footage 4,090 sqft
Price per Sqft $177
Subdivision Brookside
MLS Listing ID VAFQ2006294
Sold Date 12/16/22
Style Colonial
Bedrooms 4
Full Baths 4
Half Baths 1
HOA Fees $114/qua
HOA Y/N Y
Abv Grd Liv Area 3,300
Originating Board BRIGHT
Year Built 2011
Annual Tax Amount $6,311
Tax Year 2022
Lot Size 6,247 Sqft
Acres 0.14
Property Description
Welcome to Ryan Homes Rome Model, complete w/ 4 bedrooms & 4.5 baths situated on a Cul-da-sac in the desirable Brookside neighborhood. Main level features a bright open floor plan w/ hardwood throughout main level, gourmet kitchen w/ granite countertop, oversized island and sun filled morning room that leads outside to a beautiful Trex deck with a view of Lake Wesley. Impressive family room w/ gas fireplace that is perfect for enjoying movie night or family gatherings. Work from home in your private office/study that is steps away from the family room and kitchen. Upper level has 4 bedrooms, 3 full baths and a loft to be creative with and use your imagination. Master suite has 2 walk-in closets and luxurious bath with soaking tub, shower, and double vanities. The 3 additional spacious and bright bedrooms w/ laundry room complete the upper level. Lower level has a spacious recreation room w/ pool table that conveys, full bath, and lots of storage or an extra room. Rear walkout from lower-level w/ concrete patio leads to large aluminum fenced in back yard that is walking distance to the fishing pond. This home is installed w/ Kinetico water softener dual tanks, steam whole house humidifier and sediment water filter. The sought-after community of Brookside suits many lifestyles with 2 community pools, 7 miles of walking trails, tennis, basketball courts and is close to lots of shopping, restaurants, entertainment, and major highways. Plan your visit today.
Location
State VA
County Fauquier
Zoning PR
Rooms
Basement Connecting Stairway, Fully Finished, Outside Entrance, Rear Entrance, Full, Heated, Interior Access, Walkout Level
Interior
Interior Features Attic, Breakfast Area, Carpet, Ceiling Fan(s), Family Room Off Kitchen, Floor Plan - Open, Kitchen - Gourmet, Kitchen - Island, Pantry, Primary Bath(s), Recessed Lighting, Soaking Tub, Tub Shower, Walk-in Closet(s), Wood Floors, Combination Dining/Living, Dining Area, Stall Shower
Hot Water Natural Gas
Cooling Ceiling Fan(s), Central A/C
Flooring Carpet, Hardwood
Fireplaces Type Fireplace - Glass Doors, Mantel(s), Gas/Propane
Equipment Built-In Microwave, Disposal, Dishwasher, Dryer, Icemaker, Oven - Self Cleaning, Oven - Single, Oven/Range - Gas, Humidifier, Refrigerator, Stainless Steel Appliances, Washer
Fireplace Y
Appliance Built-In Microwave, Disposal, Dishwasher, Dryer, Icemaker, Oven - Self Cleaning, Oven - Single, Oven/Range - Gas, Humidifier, Refrigerator, Stainless Steel Appliances, Washer
Heat Source Natural Gas
Laundry Upper Floor
Exterior
Exterior Feature Deck(s), Porch(es), Patio(s)
Garage Garage - Front Entry, Garage Door Opener
Garage Spaces 2.0
Fence Rear, Aluminum
Amenities Available Basketball Courts, Bike Trail, Common Grounds, Fitness Center, Jog/Walk Path, Lake, Meeting Room, Recreational Center, Swimming Pool, Tennis Courts, Tot Lots/Playground, Water/Lake Privileges, Pool - Outdoor, Club House
Water Access Y
View Lake
Roof Type Shingle
Accessibility Doors - Lever Handle(s)
Porch Deck(s), Porch(es), Patio(s)
Attached Garage 2
Total Parking Spaces 2
Garage Y
Building
Lot Description Cul-de-sac, Rear Yard
Story 3
Foundation Permanent
Sewer Public Sewer
Water Public
Architectural Style Colonial
Level or Stories 3
Additional Building Above Grade, Below Grade
Structure Type 9'+ Ceilings
New Construction N
Schools
Elementary Schools Greenville
Middle Schools Auburn
High Schools Kettle Run
School District Fauquier County Public Schools
Others
HOA Fee Include Common Area Maintenance,Pool(s),Road Maintenance,Snow Removal,Trash,Insurance,Pier/Dock Maintenance,Recreation Facility,Reserve Funds
Senior Community No
Tax ID 7915-12-7832
Ownership Fee Simple
SqFt Source Assessor
Acceptable Financing Cash, Conventional, FHA, Negotiable, VA
Listing Terms Cash, Conventional, FHA, Negotiable, VA
Financing Cash,Conventional,FHA,Negotiable,VA
Special Listing Condition Standard
Read Less Info
Want to know what your home might be worth? Contact us for a FREE valuation!

Our team is ready to help you sell your home for the highest possible price ASAP

Bought with Sergio A Vitela • EXP Realty, LLC
GET MORE INFORMATION

Agent | License ID: 0787303
129 CHESTER AVE., MOORESTOWN, Jersey, 08057, United States







