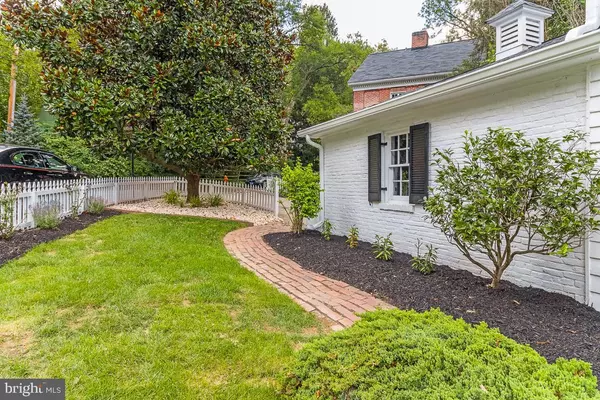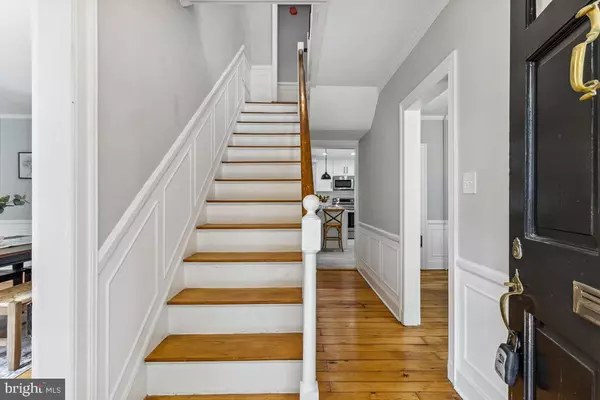$415,000
$415,000
For more information regarding the value of a property, please contact us for a free consultation.
3 Beds
3 Baths
1,740 SqFt
SOLD DATE : 12/30/2022
Key Details
Sold Price $415,000
Property Type Single Family Home
Sub Type Detached
Listing Status Sold
Purchase Type For Sale
Square Footage 1,740 sqft
Price per Sqft $238
Subdivision Dickeyville Historic District
MLS Listing ID MDBA2055848
Sold Date 12/30/22
Style Colonial
Bedrooms 3
Full Baths 2
Half Baths 1
HOA Fees $4/ann
HOA Y/N Y
Abv Grd Liv Area 1,740
Originating Board BRIGHT
Year Built 1840
Annual Tax Amount $4,725
Tax Year 2022
Lot Size 4,572 Sqft
Acres 0.1
Property Description
Welcome home to 5016 Wetheredsville Rd, lovingly restored to its historic charm built almost two centuries ago in 1840 and ready for its new owner to bring their personal touches to its bicentennial anniversary. Nestled into the iconic and historic town of Dickeyville backing to Gwynn Falls trail and enjoy beautiful waterfall views in your backyard and private secluded stream for natural aesthetics to bring you back to what living a peaceful life was all about. Enjoy your own quiet and nostalgic retreat in an exclusive neighborhood near all the City has to offer. Everything has been thought of in renovating this home, new roof, kitchen, appliances, counters, cabinets, tile, new 200 amp electric panel, new sump pump, new waterproofing, plumbing, heating and air, bathrooms, garage floor, garage doors, gutters, drainage, irrigation, retaining wall and landscaping. Restorations included natural wood siding, original pine wood floors throughout, stone patio, exterior and interior doors, hardware, windows, shutters and layout. Historic home boasts 1700+ sq ft including a grand primary bedroom w/walk-in closet and full primary bathroom having a natural skylight, porcelain floors, double sink embedded in marble countertops and quartz trim in the shower. 2 additional bedrooms upstairs w/full hall bathroom and upper laundry with state of the art LG appliances. A substantial 2 car garage is attached to the home with entry through a breezeway off of the rear kitchen. Main level has 2 original wood burning fireplaces (being sold as-is), 2 zone CAC & 2-3 heat sources that can be used either Oil heat, fireplaces or electric heat pump. The grand kitchen comes complete with quartz finishes, built -in trash compartment, stainless steel appliances, soft-close cabinets with tons of storage. Open your side kitchen door to a reinforced and restored four seasons room off the porch for a look back in time entertaining space and impress your guest with Gwynn fall park views smelling the Hibiscus tree or rose bushes enjoying a light fall breeze and watching the leaves change colors as neighbors pass bye on their daily activities in your Wetheredsville oasis. Home also has a ten year CHAP tax credit, pay just a fraction of the property taxes for the next decade!!! (small $50/annual community association fee will apply to the new owner). Come be our guest at 5016 Wetheredsville and make this beauty your new home!
Location
State MD
County Baltimore City
Zoning R-4
Rooms
Basement Unfinished
Interior
Hot Water Oil
Heating Heat Pump(s), Heat Pump - Oil BackUp
Cooling Central A/C
Fireplaces Number 3
Fireplace Y
Heat Source Oil, Electric
Exterior
Garage Garage - Side Entry
Garage Spaces 2.0
Waterfront N
Water Access N
Accessibility None
Attached Garage 2
Total Parking Spaces 2
Garage Y
Building
Story 3
Foundation Other
Sewer Public Sewer
Water Public
Architectural Style Colonial
Level or Stories 3
Additional Building Above Grade, Below Grade
New Construction N
Schools
School District Baltimore City Public Schools
Others
Senior Community No
Tax ID 0328048393H010
Ownership Ground Rent
SqFt Source Assessor
Acceptable Financing Cash, Conventional, FHA, VA
Listing Terms Cash, Conventional, FHA, VA
Financing Cash,Conventional,FHA,VA
Special Listing Condition Standard
Read Less Info
Want to know what your home might be worth? Contact us for a FREE valuation!

Our team is ready to help you sell your home for the highest possible price ASAP

Bought with Scott Roof • EXP Realty, LLC
GET MORE INFORMATION

Agent | License ID: 0787303
129 CHESTER AVE., MOORESTOWN, Jersey, 08057, United States







