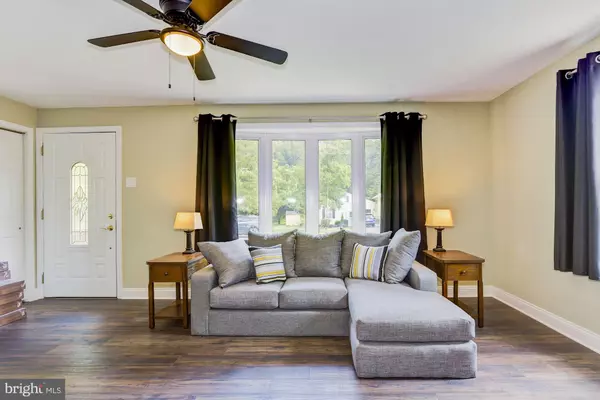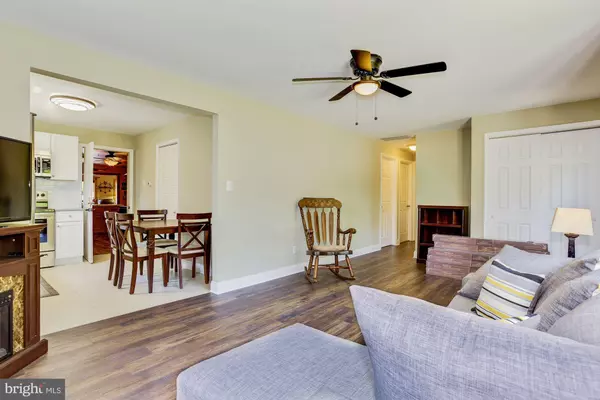$285,000
$294,900
3.4%For more information regarding the value of a property, please contact us for a free consultation.
4 Beds
2 Baths
2,064 SqFt
SOLD DATE : 09/09/2019
Key Details
Sold Price $285,000
Property Type Single Family Home
Sub Type Detached
Listing Status Sold
Purchase Type For Sale
Square Footage 2,064 sqft
Price per Sqft $138
Subdivision Allenwood
MLS Listing ID NJBL352856
Sold Date 09/09/19
Style Ranch/Rambler
Bedrooms 4
Full Baths 2
HOA Y/N N
Abv Grd Liv Area 2,064
Originating Board BRIGHT
Year Built 1960
Annual Tax Amount $6,885
Tax Year 2019
Lot Size 0.331 Acres
Acres 0.33
Lot Dimensions 60.00 x 240.00
Property Description
The current owners have beautifully updated every room of this property and have created a outstanding oasis in the huge fully fenced yard...complete with an above ground pool, deck, gazebo, pond and so much more. As you Pull up to this property and enjoy the pretty curb appeal and the quiet, pretty street...remember never judge a book by it's cover! WOW..the front door opens into the first unit ideal for in-laws or the returning children. Beautifully updated and spacious. The great room style living area, with natural colors, new laminate floors opens into "just completed kitchen" with shaker style cabinets, pretty tile backsplash, floors and is light filed and tasteful...sure to please. There is a shared laundry are off the kitchen.Two nice sized bedrooms, fully updated bath and a 3rd room perfect for a den or office complete this comfortable living space. Entering the rear unit is a true surprise also totally updated with open concept kitchen, dining with room to host a crowd, neutral paint, gorgeous laminate floors. Continue into family/living room which is spacious, offering a vaulted ceiling and access to the and easy access to the amazing read yard...with entertaining options galore and space for everyone to enjoy, large deck, above ground pool, gazebo with electric, a pond and garden area, plus plenty of green grass area for yards games. An updated bath and 2/3 bedrooms with great closet storage and newer carpets. The main bedroom was originally 2 bedrooms-currently set up as a bedroom and sitting/office area with vaulted ceiling...but can be converted back. You are sure to be impressed with the attention to the detail throughout the entire property, ceiling fans in most rooms, easy care laminate flooring, updated baths, spacious rooms, beautiful kitchens, great outdoor space, ideal location..put this on the top of your list...you will not be disappointed. Potential as a rental could be accomplished also.
Location
State NJ
County Burlington
Area Maple Shade Twp (20319)
Zoning REZ
Rooms
Main Level Bedrooms 4
Interior
Heating Forced Air
Cooling Ceiling Fan(s), Central A/C
Fireplaces Number 1
Fireplaces Type Electric
Fireplace Y
Heat Source Natural Gas Available, Oil
Exterior
Exterior Feature Deck(s), Screened, Wrap Around
Pool Above Ground, Fenced, Filtered
Water Access N
Accessibility 2+ Access Exits
Porch Deck(s), Screened, Wrap Around
Garage N
Building
Story 1
Sewer Public Septic
Water Public
Architectural Style Ranch/Rambler
Level or Stories 1
Additional Building Above Grade, Below Grade
New Construction N
Schools
School District Maple Shade Township Public Schools
Others
Pets Allowed Y
Senior Community No
Tax ID 19-00009-00009 02
Ownership Fee Simple
SqFt Source Assessor
Acceptable Financing Cash, FHA, Conventional
Horse Property N
Listing Terms Cash, FHA, Conventional
Financing Cash,FHA,Conventional
Special Listing Condition Standard
Pets Description No Pet Restrictions
Read Less Info
Want to know what your home might be worth? Contact us for a FREE valuation!

Our team is ready to help you sell your home for the highest possible price ASAP

Bought with Jeremiah F Kobelka • Weichert Realtors-Haddonfield
GET MORE INFORMATION

Agent | License ID: 0787303
129 CHESTER AVE., MOORESTOWN, Jersey, 08057, United States







