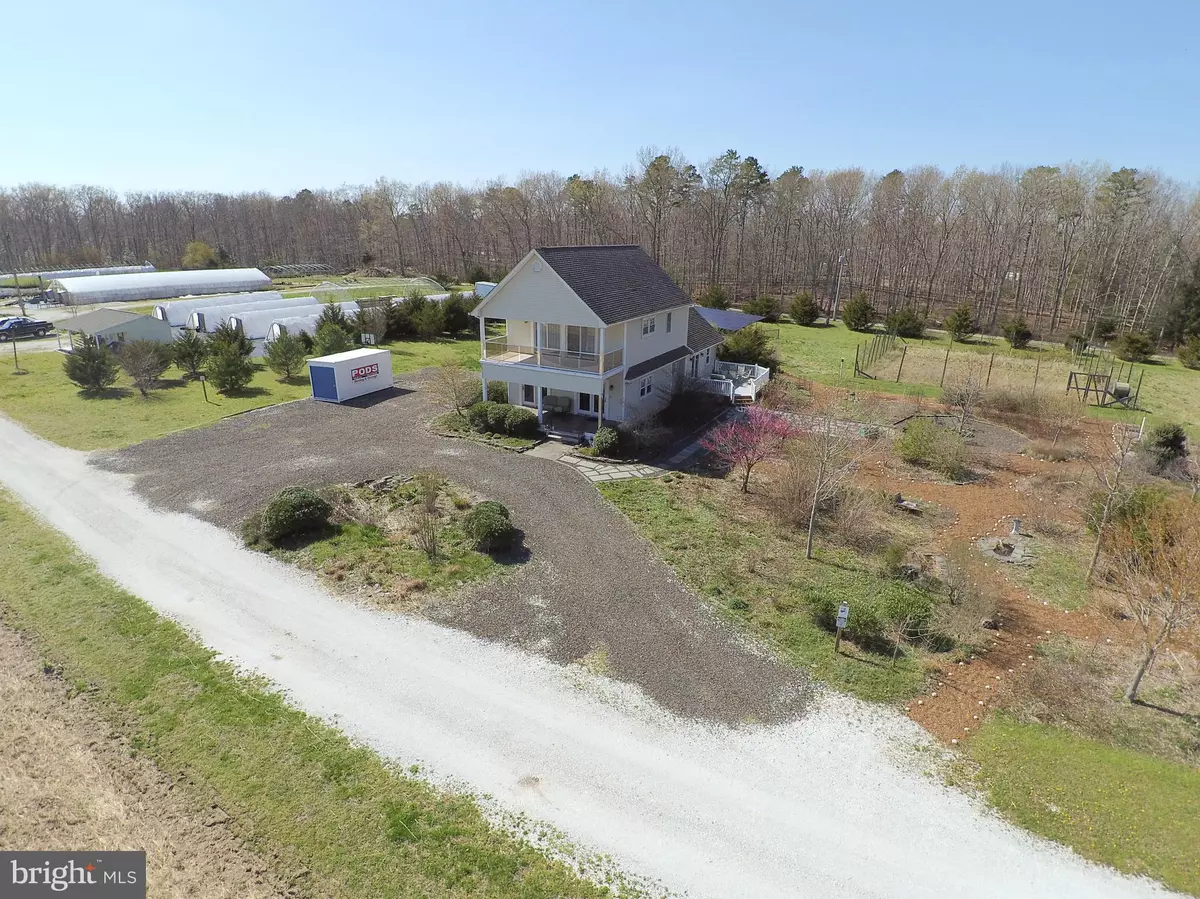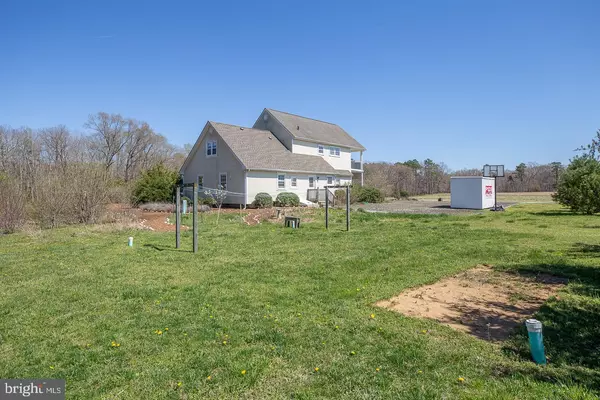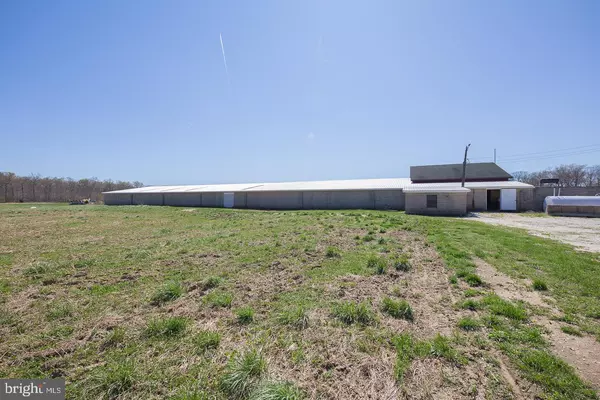$450,000
$499,000
9.8%For more information regarding the value of a property, please contact us for a free consultation.
3 Beds
4 Baths
2,130 SqFt
SOLD DATE : 06/12/2020
Key Details
Sold Price $450,000
Property Type Single Family Home
Sub Type Detached
Listing Status Sold
Purchase Type For Sale
Square Footage 2,130 sqft
Price per Sqft $211
Subdivision None Available
MLS Listing ID NJAC108602
Sold Date 06/12/20
Style Colonial
Bedrooms 3
Full Baths 3
Half Baths 1
HOA Y/N N
Abv Grd Liv Area 2,130
Originating Board BRIGHT
Year Built 2011
Annual Tax Amount $6,571
Tax Year 2019
Lot Size 34.280 Acres
Acres 34.28
Lot Dimensions 253 x 801
Property Description
A Farm for Your Family. Check out this established former wholesale nursery operation on 34.28 +/- acres (about 20 +/- acres tillable), 3 bedroom, 3 1/2 bath 2-story farmhouse, (1) 96' x 30' heated greenhouse, 12 x 20 shed with covered porch, 200' x 70' storage building and (8) hoop houses. There are (2) wells; one 5 hp (80 gal/min) and one 2 hp (25 gal/min) with overhead irrigation (with zoned timer) on open tree/shrubs storage area. The soil types are Galloway sandy loam, Aura loamy sand, Sassafras and Matawan sandy loam. The heating and cooling is Geothermal and the solar array (leased $260.54/month) can be transferred to the new owner. The large farm storage building (formerly a chicken coop) has a metal roof, electric, office area (13 x 30), storage closet (13 x 26) and heated/insulated processing room (64 x 13). This one-of-a-kind piece of heaven is tucked away on a quiet tree lined street. The three bedroom, 3 bath, two story home features a bright and airy layout with large windows and spacious rooms and storage. Enjoy the vistas of farmland and gardens from every window.Each bedroom has its own bath - one with a tub, two with glass shower doors and beautifully appointed over-sized tile.Downstairs, the spacious floor plan includes two living areas and a dining room separated by a galley kitchen. The kitchen is loaded with cabinets, a double oven range, and a newer quiet dishwasher. The downstairs bedroom, which is currently used as an office, has its own bathroom. Also on this floor is a half bath, laundry room, and mudroom, which is perfect for shedding dirty shoes and coats before entering the house.Upstairs the master suite includes an ensuite, a walk in closet, and a bonus room with its own large storage closet. Walk-up stairs lead to the attic with abundant storage and built-in shelving.The third bedroom, which overlooks the back gardens, sits on a landing that opens to another bathroom and a spacious linen closet. Outside, two covered front porches, a large deck, bluestone patio and firepit provide space for entertainment and enjoyment of the landscaped pollinator gardens.Keep your utility bills low with solar electric and geothermal heating and cooling. FIOS available for speedy internet! Convenient to shopping, restaurants, the shore, and the local K-8 school, which is only 1 miles down the road.
Location
State NJ
County Atlantic
Area Estell Manor City (20109)
Zoning R-25
Rooms
Main Level Bedrooms 3
Interior
Interior Features Combination Dining/Living, Primary Bath(s)
Heating Heat Pump - Electric BackUp
Cooling Geothermal
Flooring Marble
Fireplace N
Heat Source Geo-thermal
Laundry Main Floor
Exterior
Waterfront N
Water Access N
View Panoramic, Scenic Vista, Trees/Woods, Other
Roof Type Pitched,Shingle
Farm Nursery,Other
Accessibility None
Garage N
Building
Story 2
Foundation Crawl Space
Sewer On Site Septic
Water Well
Architectural Style Colonial
Level or Stories 2
Additional Building Above Grade, Below Grade
New Construction N
Schools
School District Buena Regional Schools
Others
Senior Community No
Tax ID 09-00004-00015
Ownership Fee Simple
SqFt Source Estimated
Acceptable Financing Cash, Conventional, Farm Credit Service
Horse Property N
Listing Terms Cash, Conventional, Farm Credit Service
Financing Cash,Conventional,Farm Credit Service
Special Listing Condition Standard
Read Less Info
Want to know what your home might be worth? Contact us for a FREE valuation!

Our team is ready to help you sell your home for the highest possible price ASAP

Bought with Cynthia A Shoemaker-Zerrer • Callaway Henderson Sotheby's Int'l-Lambertville
GET MORE INFORMATION

Agent | License ID: 0787303
129 CHESTER AVE., MOORESTOWN, Jersey, 08057, United States







