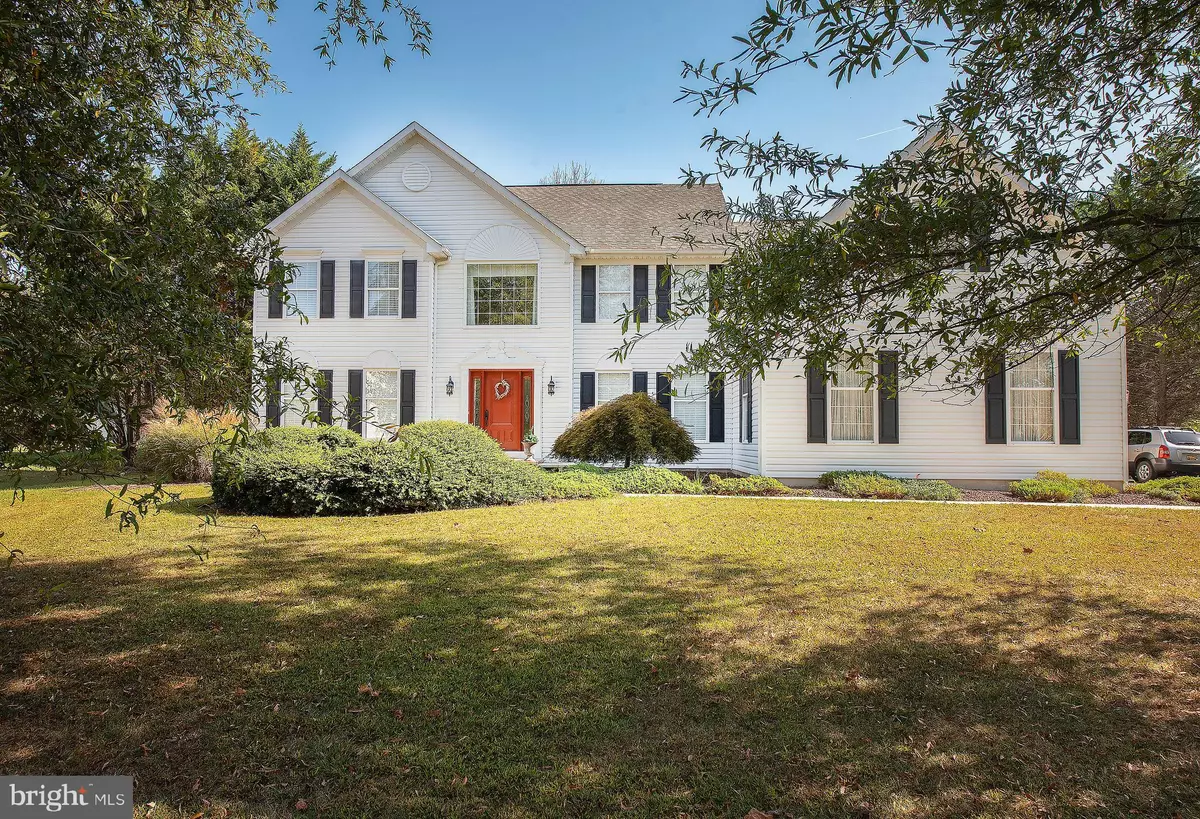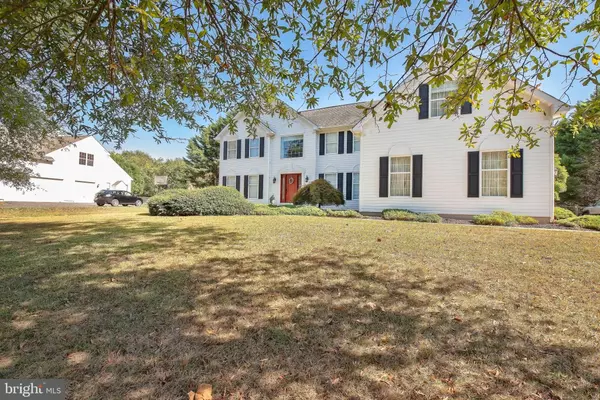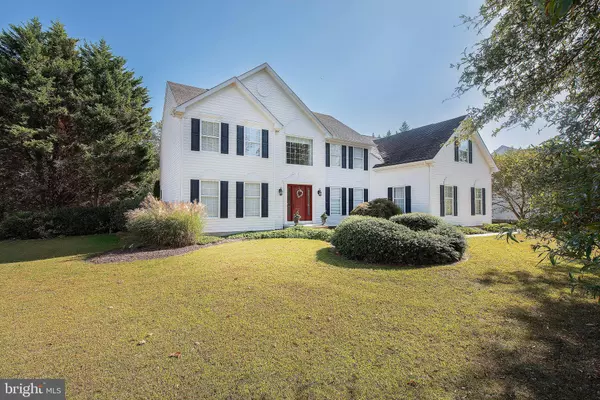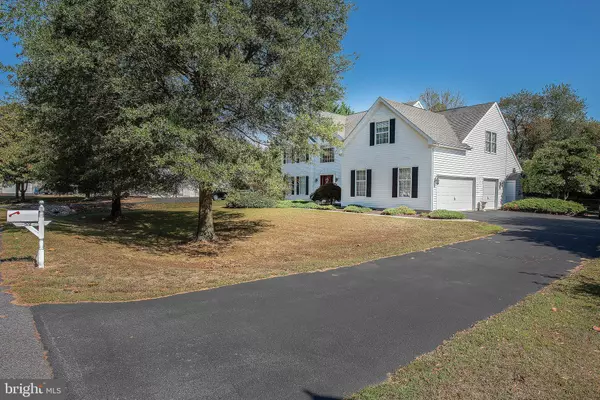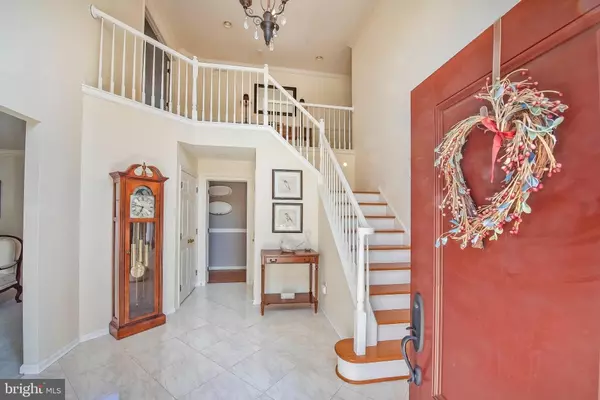$445,900
$445,900
For more information regarding the value of a property, please contact us for a free consultation.
4 Beds
3 Baths
3,025 SqFt
SOLD DATE : 02/18/2020
Key Details
Sold Price $445,900
Property Type Single Family Home
Sub Type Detached
Listing Status Sold
Purchase Type For Sale
Square Footage 3,025 sqft
Price per Sqft $147
Subdivision Fairview Farm
MLS Listing ID DENC489644
Sold Date 02/18/20
Style Colonial
Bedrooms 4
Full Baths 2
Half Baths 1
HOA Fees $27/ann
HOA Y/N Y
Abv Grd Liv Area 3,025
Originating Board BRIGHT
Year Built 1999
Annual Tax Amount $3,248
Tax Year 2019
Lot Size 0.790 Acres
Acres 0.79
Lot Dimensions 116.40 x 255.60
Property Description
Back on the market due to buyer's financing..One of Handler Homes best selling model - The Bryson II. From the moment you walk into the large 2 story foyer, you will fall in love with this home. The original owners have taken meticulous care of the home and it shows! The kitchen has been updated with cabinets, granite and stainless-steel appliances (including a gas stove). A den/home office is tucked away in the back of the house, away from the noise. The family room with a gas fireplace and vaulted ceiling is a great place to relax. A 4' extension was added to the back of the house - den, family room, kitchen, and nook area. The owner's suite has a large retreat and walk-in closet. The rear staircase is located off the family room. There is plenty of room in the basement for storage and the finished area is a bonus. A paver patio offers a great place to sit and enjoy the large fenced, private yard. The lot extends 35' behind the hedgerow. A few added perks are the 3-car garage and the HVAC is only 1 year old. Located in the APPO school district, and close to main roads, towns, Chesapeake City, and Back Creek Golf Course. Located in one of Middletown's most sought after neighborhoods, make sure you schedule an appointment today!
Location
State DE
County New Castle
Area South Of The Canal (30907)
Zoning NC21
Rooms
Other Rooms Living Room, Dining Room, Primary Bedroom, Bedroom 2, Bedroom 3, Bedroom 4, Kitchen, Family Room, Study
Basement Full, Partially Finished
Interior
Heating Central
Cooling Central A/C
Flooring Ceramic Tile, Carpet, Hardwood
Fireplaces Number 1
Fireplaces Type Mantel(s)
Fireplace Y
Heat Source Natural Gas
Exterior
Garage Garage - Side Entry
Garage Spaces 10.0
Fence Fully
Waterfront N
Water Access N
Accessibility None
Attached Garage 3
Total Parking Spaces 10
Garage Y
Building
Lot Description Backs to Trees, Landscaping
Story 2
Sewer On Site Septic
Water Public
Architectural Style Colonial
Level or Stories 2
Additional Building Above Grade
Structure Type 9'+ Ceilings,High,Vaulted Ceilings
New Construction N
Schools
Elementary Schools Cedar Lane Early Childhood Center
Middle Schools Alfred G Waters
High Schools Appoquinimink
School District Appoquinimink
Others
Senior Community No
Tax ID 11-057.00-054
Ownership Fee Simple
SqFt Source Assessor
Acceptable Financing Cash, Conventional, FHA, VA
Listing Terms Cash, Conventional, FHA, VA
Financing Cash,Conventional,FHA,VA
Special Listing Condition Standard
Read Less Info
Want to know what your home might be worth? Contact us for a FREE valuation!

Our team is ready to help you sell your home for the highest possible price ASAP

Bought with Sonia Reyes • Keller Williams Realty
GET MORE INFORMATION

Agent | License ID: 0787303
129 CHESTER AVE., MOORESTOWN, Jersey, 08057, United States


