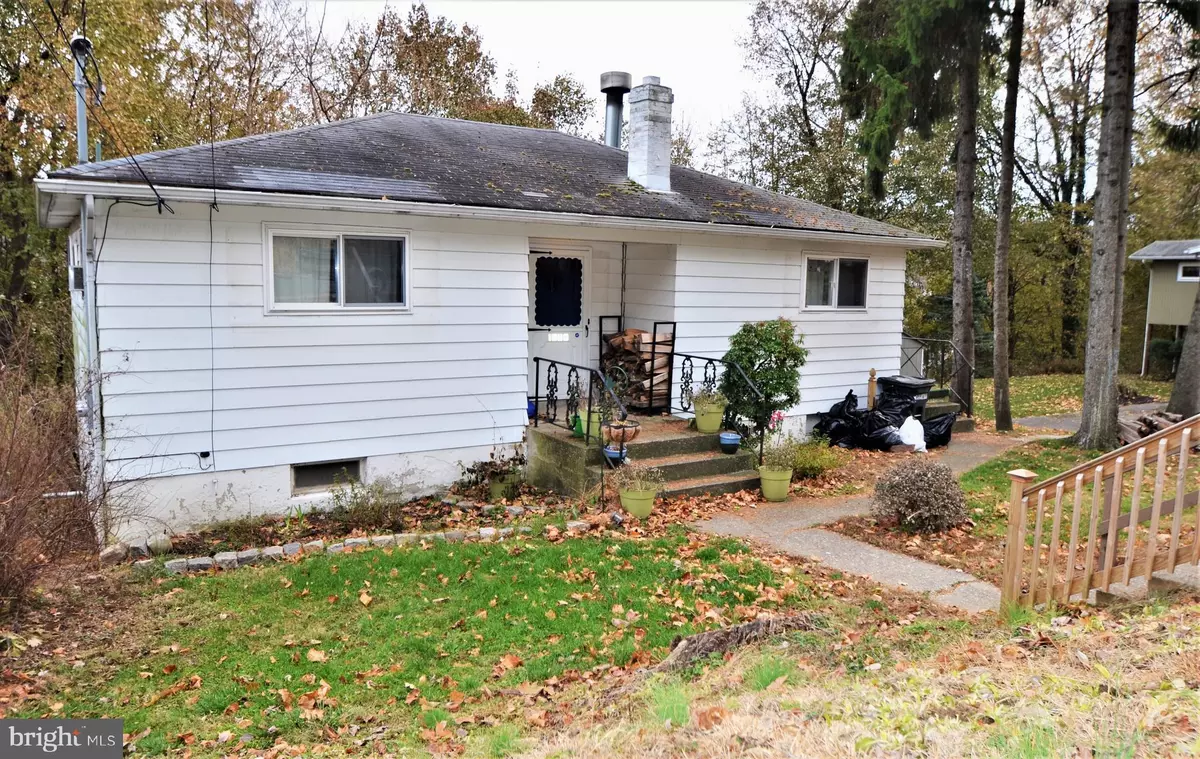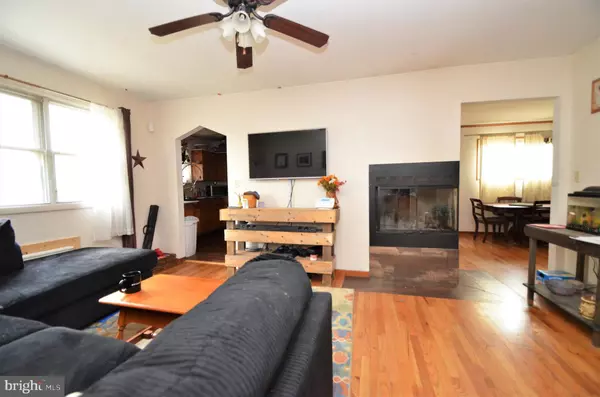$145,000
$145,000
For more information regarding the value of a property, please contact us for a free consultation.
2 Beds
1 Bath
1,056 SqFt
SOLD DATE : 06/12/2020
Key Details
Sold Price $145,000
Property Type Single Family Home
Sub Type Detached
Listing Status Sold
Purchase Type For Sale
Square Footage 1,056 sqft
Price per Sqft $137
Subdivision None Available
MLS Listing ID PALH113064
Sold Date 06/12/20
Style Ranch/Rambler
Bedrooms 2
Full Baths 1
HOA Y/N N
Abv Grd Liv Area 1,056
Originating Board BRIGHT
Year Built 1964
Annual Tax Amount $3,887
Tax Year 2020
Lot Dimensions 53.73 x 107.51
Property Description
Great Location! Don't miss this 2 bed 1.5 bath home on a quiet street in Fountain Hill! Enter the foyer featuring flagstone slate floors and a nice sized closet, through the wood french doors, is the bright living room featuring original hardwood floors and a corner fireplace surrounded in a unique metallic tile. The kitchen features wide plank original hardwood floors, plenty of cabinets, black composite sink, commercial sink hose, and copper-tin backsplash. There are 2 nice sized bedrooms and a full bath with over 10 ft of counter/cabinets. The lg basement family room has been redone and will need some finishing touches. There is also a nice sized laundry/utility room and 1/2 bath. The backyard can be accessed from the basement via an 8ft slider offering tons of natural light. Built-in 1 car garage accessed through the basement. Exterior features, covered front porch, side porch off the kitchen and a good-sized backyard with fence and privacy. Needs TLC, selling as is. Call today!
Location
State PA
County Lehigh
Area Fountain Hill Boro (12308)
Zoning MD-R
Rooms
Other Rooms Living Room, Dining Room, Bedroom 2, Kitchen, Family Room, Bedroom 1, Laundry, Full Bath, Half Bath
Basement Full
Main Level Bedrooms 2
Interior
Interior Features Ceiling Fan(s), Dining Area
Hot Water Electric
Heating Baseboard - Hot Water
Cooling Ceiling Fan(s)
Fireplaces Number 1
Fireplaces Type Corner, Wood
Equipment Dishwasher, Oven/Range - Electric, Refrigerator, Washer/Dryer Hookups Only
Fireplace Y
Appliance Dishwasher, Oven/Range - Electric, Refrigerator, Washer/Dryer Hookups Only
Heat Source Oil
Laundry Lower Floor
Exterior
Exterior Feature Porch(es)
Garage Built In, Garage - Front Entry
Garage Spaces 1.0
Water Access N
View Mountain
Roof Type Asphalt,Fiberglass
Accessibility None
Porch Porch(es)
Attached Garage 1
Total Parking Spaces 1
Garage Y
Building
Story 1
Sewer Public Sewer
Water Public
Architectural Style Ranch/Rambler
Level or Stories 1
Additional Building Above Grade, Below Grade
New Construction N
Schools
School District Bethlehem Area
Others
Senior Community No
Tax ID 642712204492-00001
Ownership Fee Simple
SqFt Source Assessor
Acceptable Financing Cash, Conventional, FHA, VA
Listing Terms Cash, Conventional, FHA, VA
Financing Cash,Conventional,FHA,VA
Special Listing Condition Standard
Read Less Info
Want to know what your home might be worth? Contact us for a FREE valuation!

Our team is ready to help you sell your home for the highest possible price ASAP

Bought with Steven J Yost • BHHS Fox & Roach-Bethlehem
GET MORE INFORMATION

Agent | License ID: 0787303
129 CHESTER AVE., MOORESTOWN, Jersey, 08057, United States







